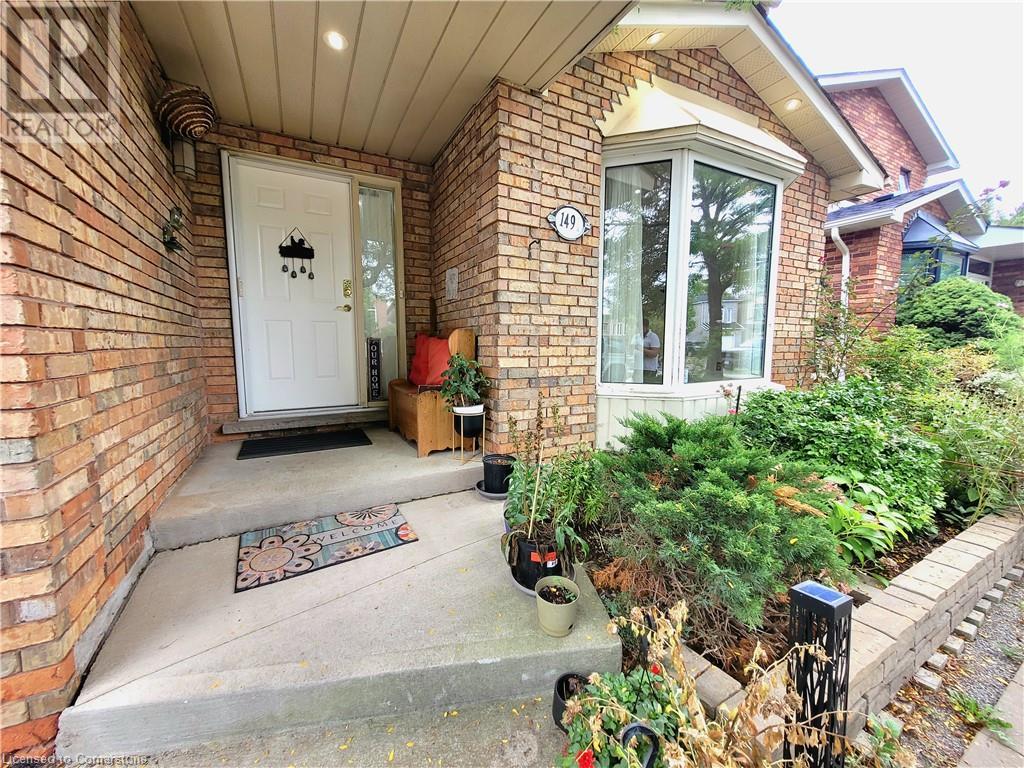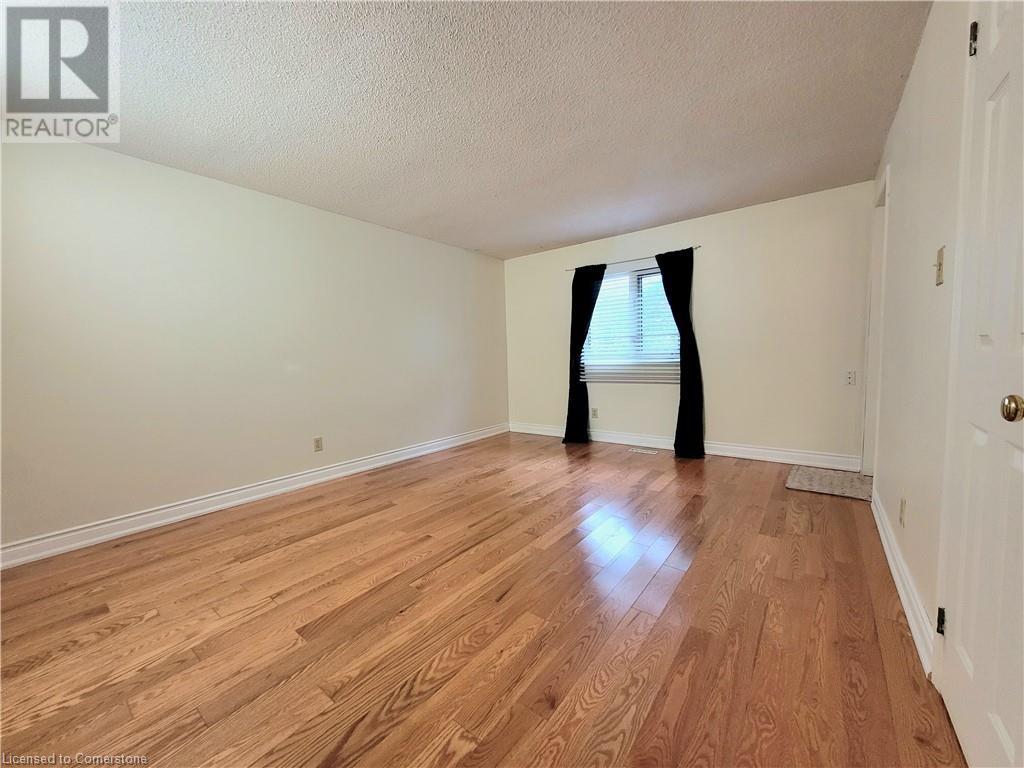4 Bedroom
2 Bathroom
1702 sqft
2 Level
Central Air Conditioning
Forced Air
$3,500 Monthly
Discover the ultimate family haven at 1491 Prince John Circle in Oakville! This desirable neighborhood is known for its family-friendly atmosphere and sought-after school catchment. This stunning 4-bedroom, 3.5-bath upper-level rental features an updated kitchen, elegant hardwood floors, wood burning fireplace and main floor laundry. Generous bedroom sizes, and private master with 3 pc ensuite, Gorgeous, well-landscaped private backyard retreat with lanai and gazebo on a 127' lot. With two parking spaces and proximity to top-rated schools and QEW access, this home is perfect for those seeking comfort and convenience. Don’t miss out on this incredible opportunity on one of Clearviews most sought after streets. (id:34792)
Property Details
|
MLS® Number
|
40656718 |
|
Property Type
|
Single Family |
|
Amenities Near By
|
Public Transit, Schools |
|
Features
|
Shared Driveway, Country Residential |
|
Parking Space Total
|
2 |
Building
|
Bathroom Total
|
2 |
|
Bedrooms Above Ground
|
4 |
|
Bedrooms Total
|
4 |
|
Appliances
|
Dishwasher, Dryer, Refrigerator, Washer, Microwave Built-in, Gas Stove(s), Garage Door Opener |
|
Architectural Style
|
2 Level |
|
Basement Type
|
None |
|
Constructed Date
|
1987 |
|
Construction Style Attachment
|
Detached |
|
Cooling Type
|
Central Air Conditioning |
|
Exterior Finish
|
Brick |
|
Foundation Type
|
Poured Concrete |
|
Half Bath Total
|
1 |
|
Heating Type
|
Forced Air |
|
Stories Total
|
2 |
|
Size Interior
|
1702 Sqft |
|
Type
|
House |
|
Utility Water
|
Municipal Water |
Parking
Land
|
Acreage
|
No |
|
Land Amenities
|
Public Transit, Schools |
|
Sewer
|
Municipal Sewage System |
|
Size Depth
|
127 Ft |
|
Size Frontage
|
52 Ft |
|
Size Total Text
|
Under 1/2 Acre |
|
Zoning Description
|
Rl5 |
Rooms
| Level |
Type |
Length |
Width |
Dimensions |
|
Second Level |
Bedroom |
|
|
9'1'' x 8'0'' |
|
Second Level |
Bedroom |
|
|
13'10'' x 9'11'' |
|
Second Level |
Bedroom |
|
|
15'0'' x 11'0'' |
|
Second Level |
3pc Bathroom |
|
|
7'11'' x 6' |
|
Second Level |
Primary Bedroom |
|
|
14'0'' x 11'0'' |
|
Main Level |
2pc Bathroom |
|
|
7' x 3'' |
|
Main Level |
Laundry Room |
|
|
11'0'' x 5'0'' |
|
Main Level |
Dining Room |
|
|
10'10'' x 10'0'' |
|
Main Level |
Family Room |
|
|
15'0'' x 11'0'' |
|
Main Level |
Kitchen |
|
|
13'1'' x 11'0'' |
|
Main Level |
Living Room |
|
|
16'0'' x 11'0'' |
https://www.realtor.ca/real-estate/27495779/1491-prince-john-circle-unit-upper-1-oakville































