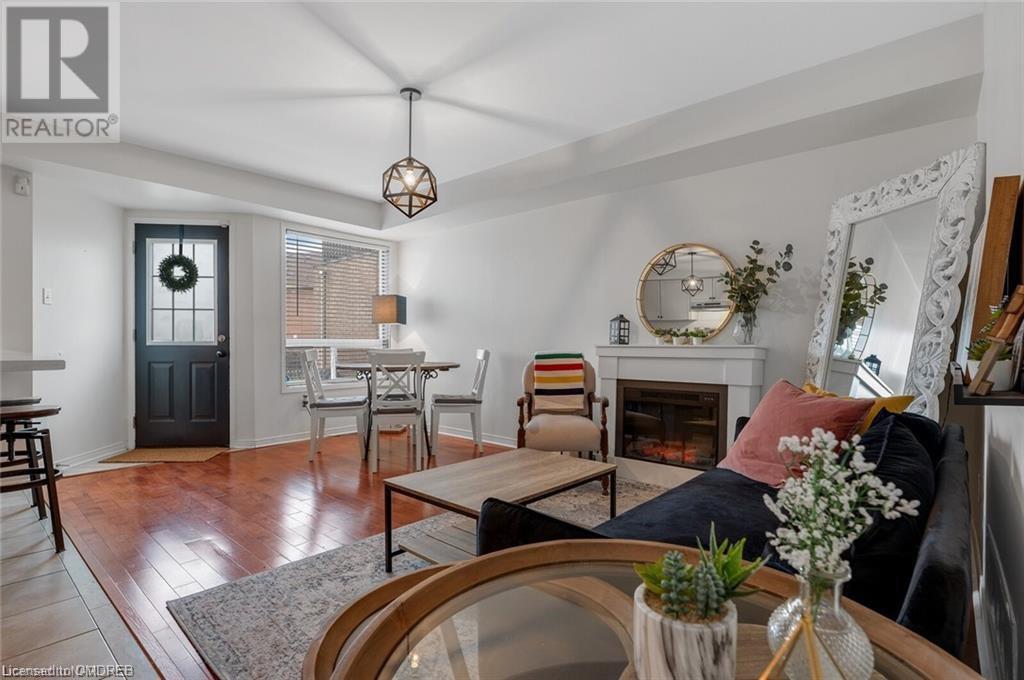(855) 500-SOLD
Info@SearchRealty.ca
1489 Heritage Way Unit# 46 Home For Sale Oakville, Ontario L6M 4M7
40660275
Instantly Display All Photos
Complete this form to instantly display all photos and information. View as many properties as you wish.
2 Bedroom
2 Bathroom
699 sqft
Central Air Conditioning
Forced Air
$2,750 Monthly
Insurance, Landscaping, Other, See Remarks, Parking
Welcome To Beautiful Glen Abbey! You're Going To Love Living In This Sought After Neighbourhood, Walking Distance To Parks, Shopping, Golf And Trails, And Home To Top Rated Public Schools! Quick Highway Access! Access This 1+1 Bedroom, 2 Full Bath, Main Floor Unit From Either The Front (Street) Or Rear Door, Your Private Driveway Is Right Outside Your Back Door. Newly Floor in Basement and stairs. No Carpet in the house. (id:34792)
Property Details
| MLS® Number | 40660275 |
| Property Type | Single Family |
| Amenities Near By | Golf Nearby, Park, Place Of Worship, Schools |
| Community Features | Community Centre |
| Parking Space Total | 1 |
Building
| Bathroom Total | 2 |
| Bedrooms Above Ground | 1 |
| Bedrooms Below Ground | 1 |
| Bedrooms Total | 2 |
| Basement Development | Finished |
| Basement Type | Full (finished) |
| Construction Style Attachment | Attached |
| Cooling Type | Central Air Conditioning |
| Exterior Finish | Brick |
| Heating Fuel | Natural Gas |
| Heating Type | Forced Air |
| Size Interior | 699 Sqft |
| Type | Row / Townhouse |
| Utility Water | Municipal Water |
Land
| Acreage | No |
| Land Amenities | Golf Nearby, Park, Place Of Worship, Schools |
| Sewer | Municipal Sewage System |
| Size Total Text | Unknown |
| Zoning Description | Rm1 Sp:237 |
Rooms
| Level | Type | Length | Width | Dimensions |
|---|---|---|---|---|
| Lower Level | 3pc Bathroom | Measurements not available | ||
| Lower Level | Laundry Room | 14'5'' x 9'3'' | ||
| Lower Level | Den | 13'1'' x 9'4'' | ||
| Lower Level | Bedroom | 21'9'' x 16'5'' | ||
| Main Level | 4pc Bathroom | Measurements not available | ||
| Main Level | Great Room | 15'9'' x 10'6'' | ||
| Main Level | Kitchen | 10'9'' x 9'3'' | ||
| Main Level | Bedroom | 12'6'' x 11'3'' |
https://www.realtor.ca/real-estate/27521357/1489-heritage-way-unit-46-oakville


























