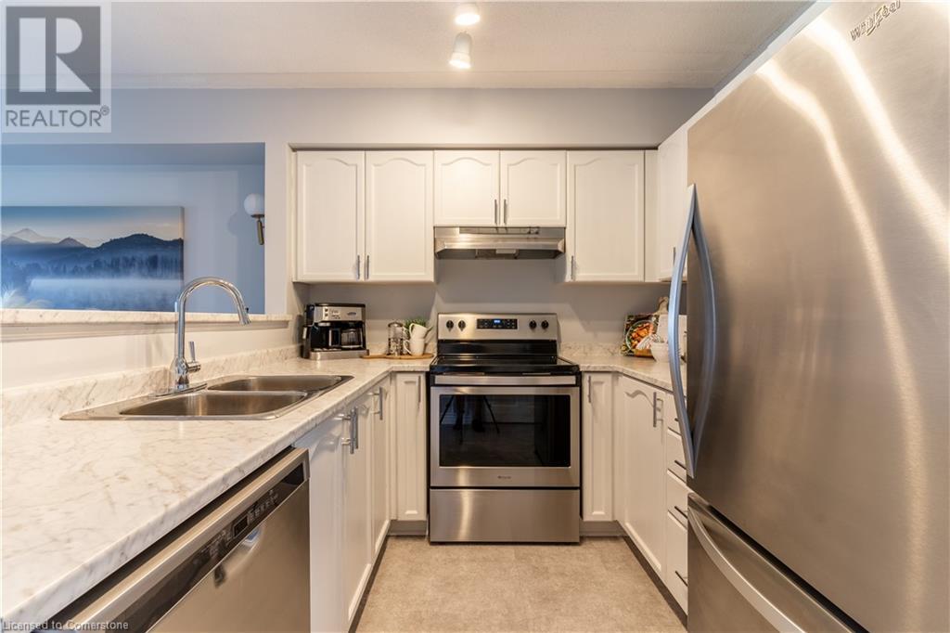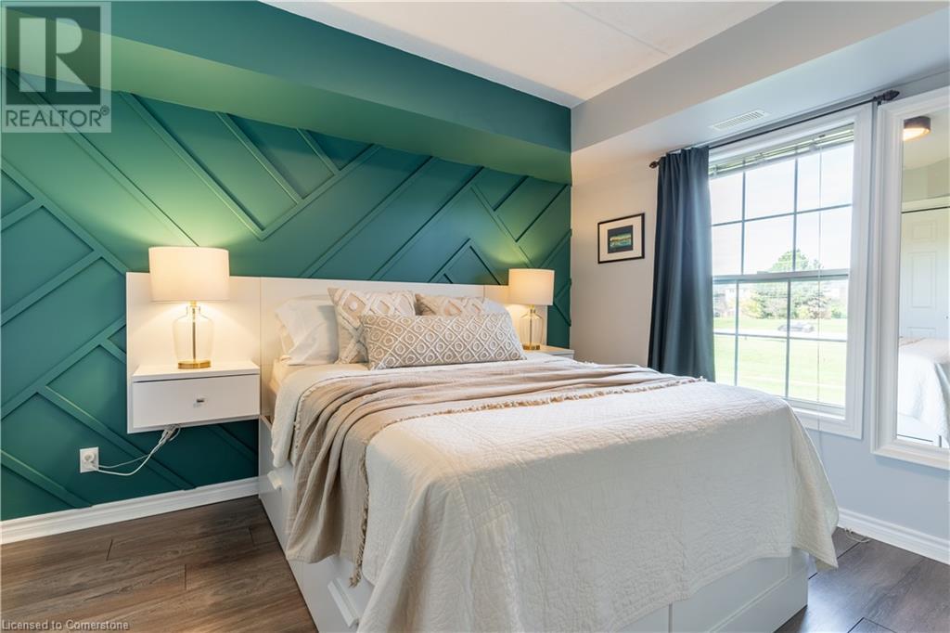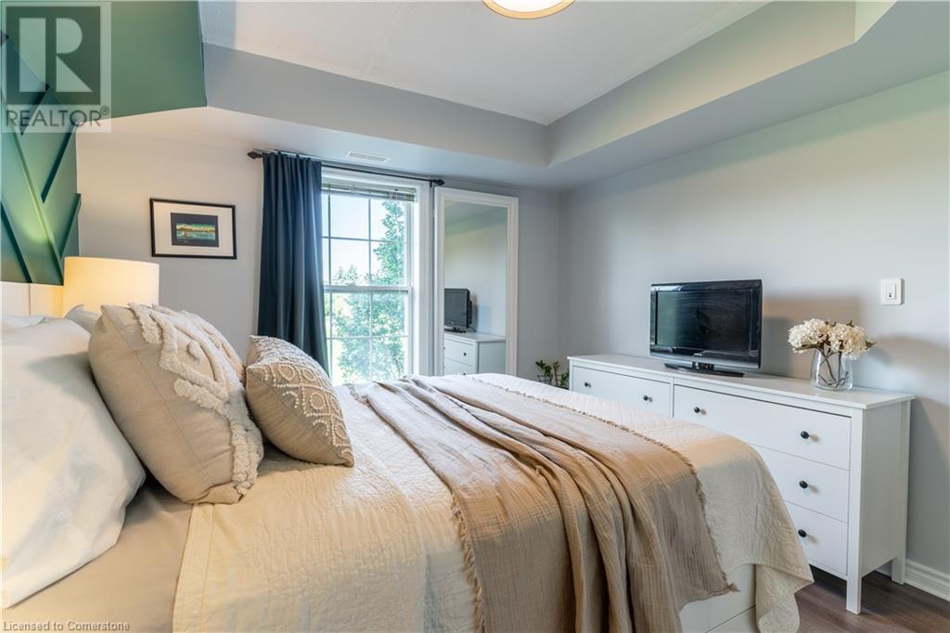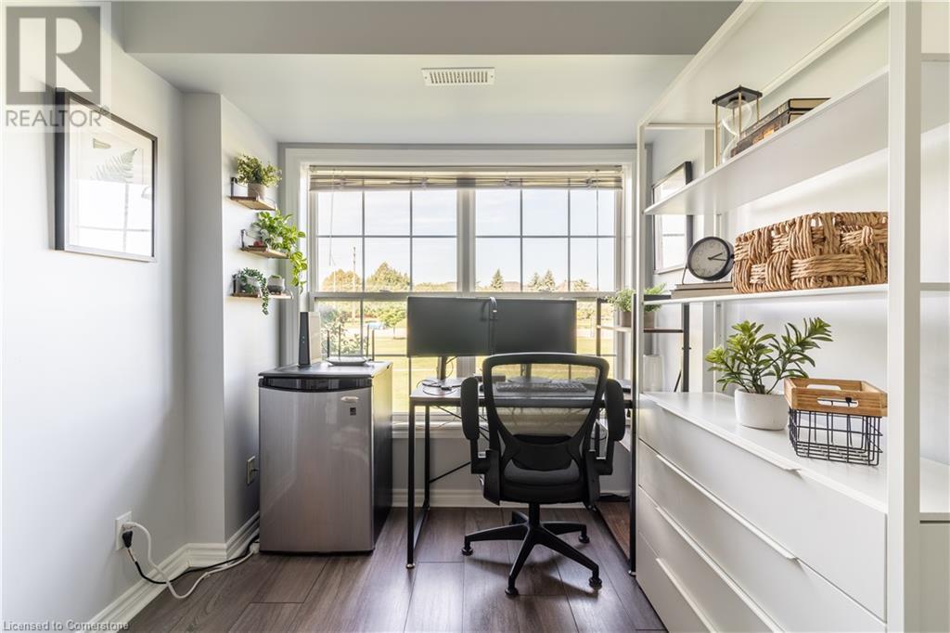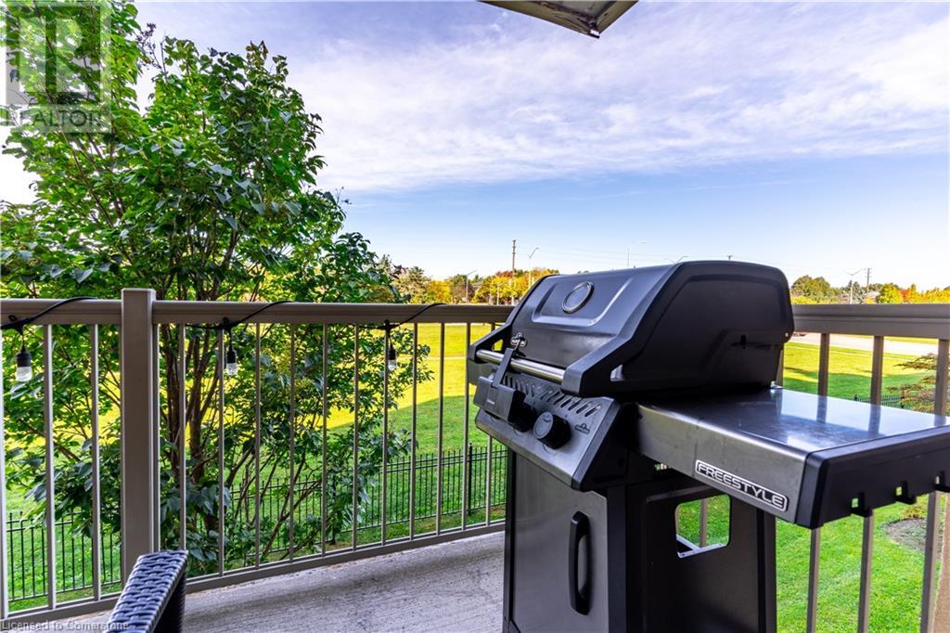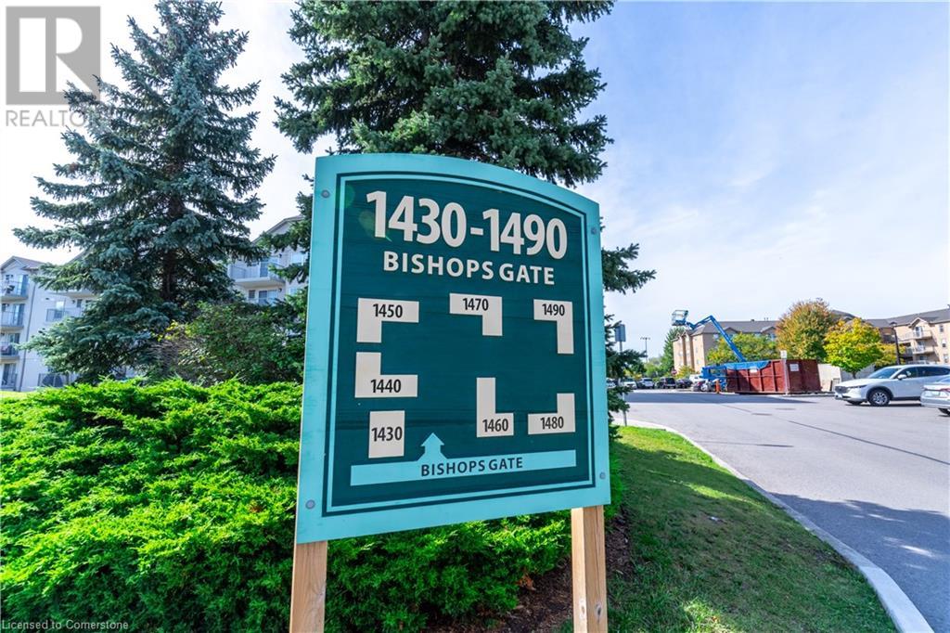1480 Bishops Gate Unit# 213 Home For Sale Oakville, Ontario L6M 4N4
40648926
Instantly Display All Photos
Complete this form to instantly display all photos and information. View as many properties as you wish.
$539,900Maintenance, Insurance, Landscaping, Property Management, Water, Parking
$582.50 Monthly
Maintenance, Insurance, Landscaping, Property Management, Water, Parking
$582.50 MonthlyCheck out this amazing lifestyle opportunity with a rare one-bedroom plus den apartment in the highly desirable Glen Abbey area. It's a fantastic option for first-time buyers, commuters, or anyone looking to downsize without sacrificing quality and convenience. This beautiful southeast corner unit is flooded with natural light and offers stunning sunset views right from your living room. The modern open-concept layout features French doors that lead to a spacious balcony, perfect for unwinding after a busy day. You'll love the sleek stainless steel appliances, along with a practical breakfast bar and a separate dining area that's great for casual meals or entertaining. Make the most of the awesome on-site fitness facilities. Plus, the apartment comes with a handy locker and a secure underground parking spot. Residents enjoy a range of amenities, including a clubhouse with a gym, sauna, and party room—ideal for hanging out with friends and neighbors. Situated in a well-kept building with elevator access, this gem is conveniently located near the Glen Abbey Recreation Centre, library, new hospital, shopping mall, and great transport links to highways, buses, and the GO service. With schools, ravine trails, and shopping all within walking distance, plus easy access to QEW/403 and 407 routes, this home is both practical and appealing. Additional perks include a car wash and vacuum bay, plenty of visitor parking, and a pet-friendly policy. Dive into the lively Oakville lifestyle with this must-see apartment that perfectly balances peace and urban convenience. (id:34792)
Property Details
| MLS® Number | 40648926 |
| Property Type | Single Family |
| Amenities Near By | Golf Nearby, Hospital, Park, Place Of Worship, Public Transit, Schools, Shopping |
| Communication Type | High Speed Internet |
| Community Features | Quiet Area, Community Centre |
| Equipment Type | Water Heater |
| Features | Visual Exposure, Ravine, Conservation/green Belt, Balcony, Paved Driveway, Recreational, Automatic Garage Door Opener |
| Parking Space Total | 1 |
| Rental Equipment Type | Water Heater |
| Storage Type | Locker |
Building
| Bathroom Total | 1 |
| Bedrooms Above Ground | 1 |
| Bedrooms Below Ground | 1 |
| Bedrooms Total | 2 |
| Amenities | Exercise Centre, Party Room |
| Appliances | Dishwasher, Dryer, Refrigerator, Stove, Washer, Window Coverings |
| Basement Type | None |
| Constructed Date | 2003 |
| Construction Style Attachment | Attached |
| Cooling Type | Central Air Conditioning |
| Exterior Finish | Stucco |
| Fire Protection | Smoke Detectors |
| Foundation Type | Poured Concrete |
| Heating Fuel | Natural Gas |
| Heating Type | Forced Air |
| Stories Total | 1 |
| Size Interior | 784.35 Sqft |
| Type | Apartment |
| Utility Water | Municipal Water |
Parking
| Underground | |
| Visitor Parking |
Land
| Access Type | Road Access, Highway Nearby |
| Acreage | No |
| Land Amenities | Golf Nearby, Hospital, Park, Place Of Worship, Public Transit, Schools, Shopping |
| Landscape Features | Landscaped |
| Sewer | Municipal Sewage System |
| Size Total Text | Under 1/2 Acre |
| Zoning Description | Rh |
Rooms
| Level | Type | Length | Width | Dimensions |
|---|---|---|---|---|
| Main Level | Pantry | Measurements not available | ||
| Main Level | 4pc Bathroom | Measurements not available | ||
| Main Level | Primary Bedroom | 11'11'' x 10'9'' | ||
| Main Level | Den | 13'0'' x 7'5'' | ||
| Main Level | Kitchen | 9'4'' x 14'2'' | ||
| Main Level | Dining Room | 8'11'' x 14'2'' | ||
| Main Level | Living Room | 8'10'' x 11'1'' |
Utilities
| Electricity | Available |
| Natural Gas | Available |
| Telephone | Available |
https://www.realtor.ca/real-estate/27508770/1480-bishops-gate-unit-213-oakville











