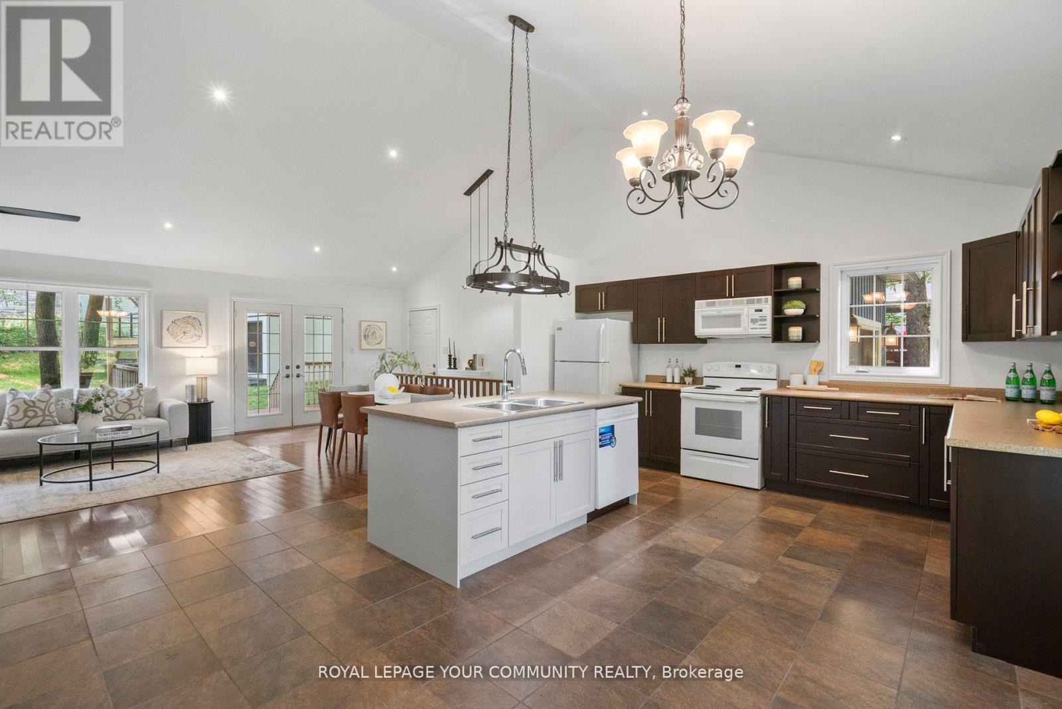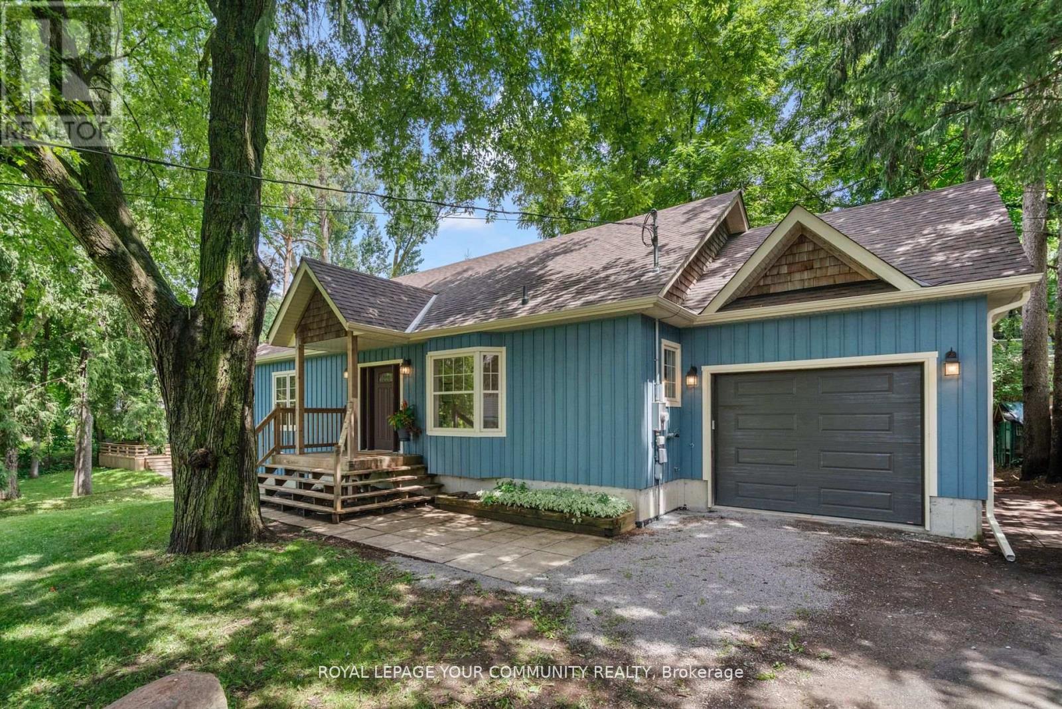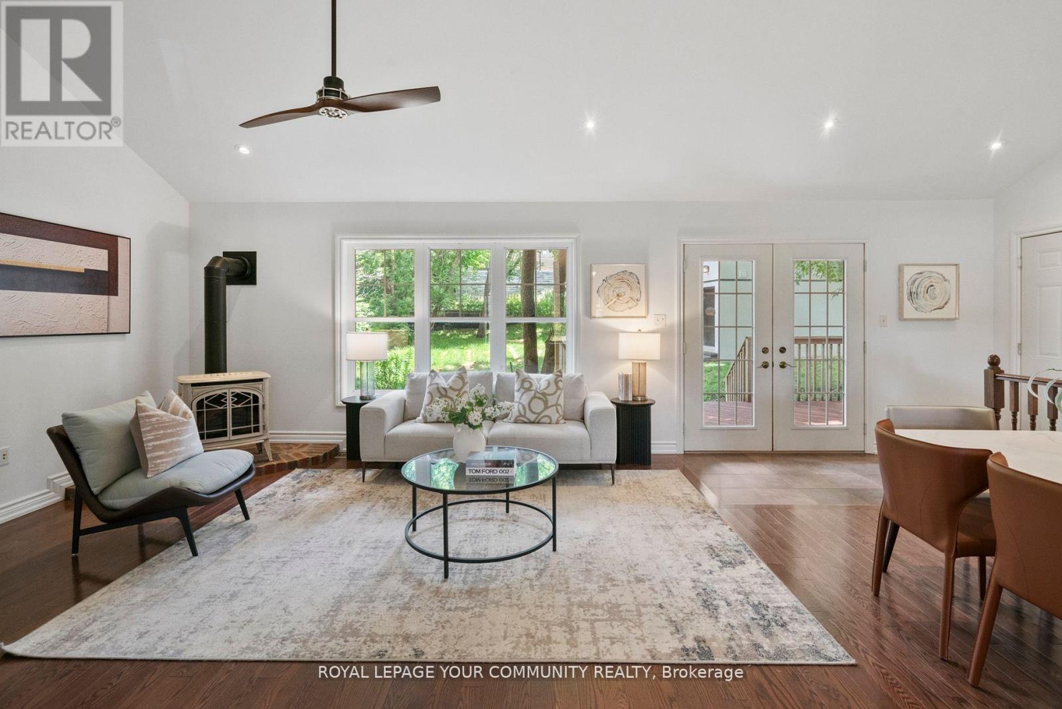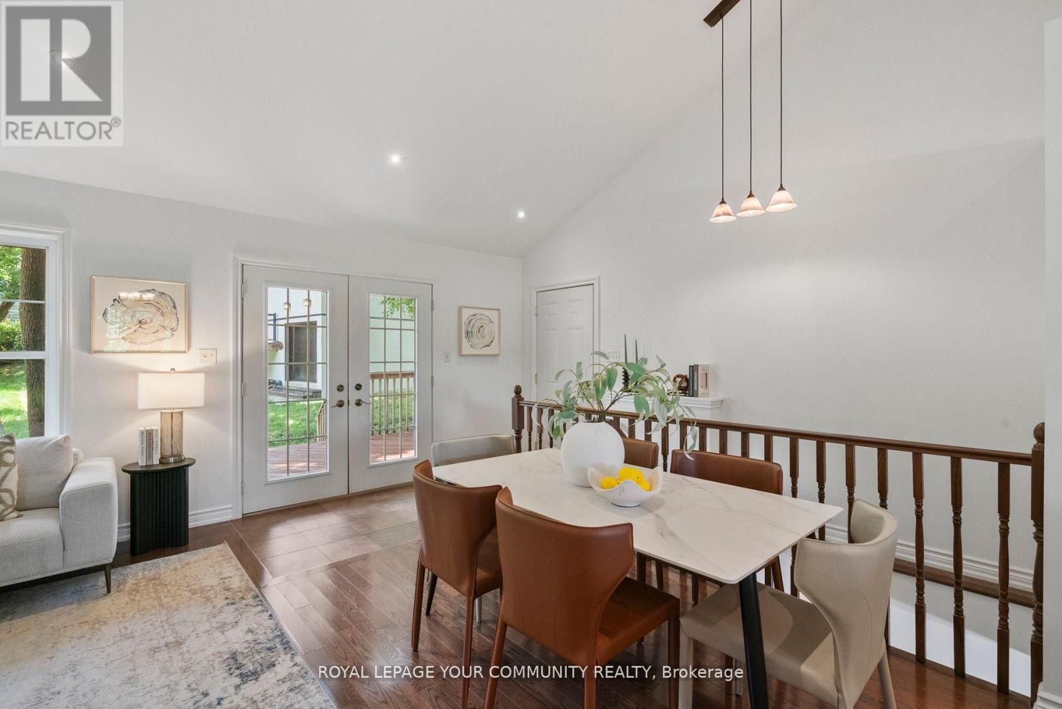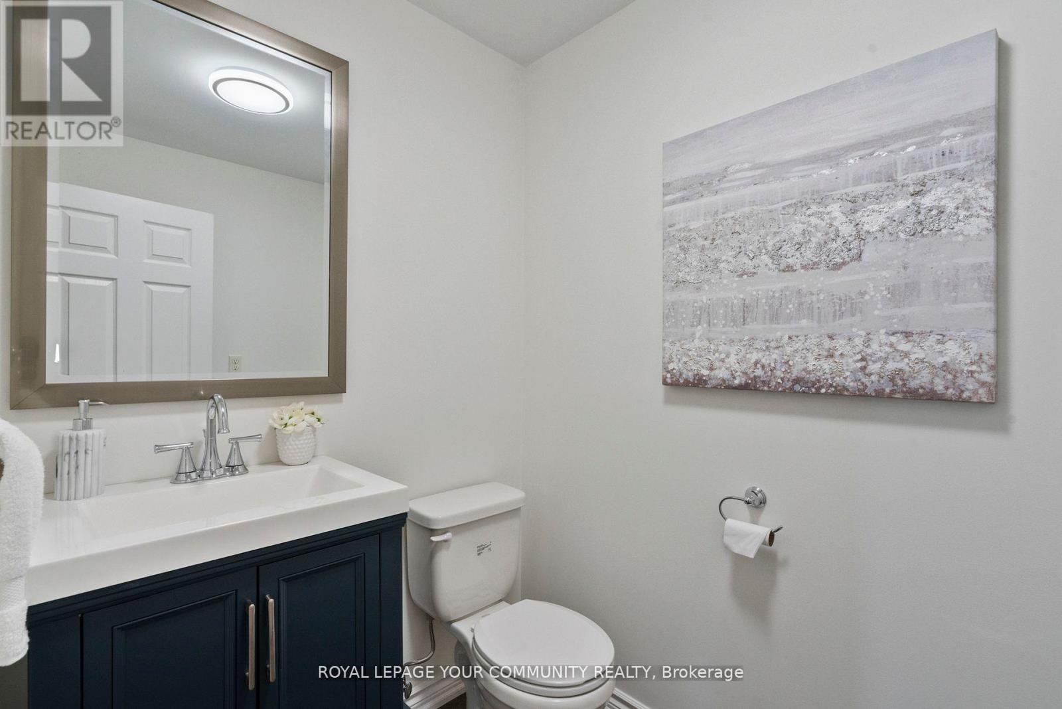2 Bedroom
2 Bathroom
Raised Bungalow
Fireplace
Central Air Conditioning
Forced Air
$1,275,000
Home sweet home. Stunning blend of modern elegance and timeless charm. The perfect sanctuary for you and your family. Open floor plan that seamlessly connects the living, dining, and kitchen areas. The living room boasts vault ceilings and large windows, flooding the space with natural light and providing a warm, inviting atmosphere. This newly renovated home is a rare gem that combines modern comfort with serene landscapes. The walk-up basement provides additional living space that can be transformed into a cozy family room, home office, or a recreational area, enhancing the versatility of this splendid home. Situated on half an acre of pristine land, the rear lot offers ample space for potential workshop, storage, orchard, recreational activities. One of the standout features of this home is its breathtaking lake view. It's a lifestyle that promotes peace, relaxation, and a daily reminder of nature's beauty and offers a perfect blend of functionality and charm. **** EXTRAS **** Front + Rear Porch, Motion Lights, 200 Amp Elec, 3 Ceiling Fans, Large Windows, Built-in Upper Storage in W/I Closet Main B/R, Double Entry Doors Rear + Basement W(*8Ft Ceiling), Concrete Floor + Entry To Yard/Home, 220 V Outlet in Garage. (id:34792)
Open House
This property has open houses!
Starts at:
2:00 pm
Ends at:
4:00 pm
Property Details
|
MLS® Number
|
N9346527 |
|
Property Type
|
Single Family |
|
Community Name
|
Rural Whitchurch-Stouffville |
|
Amenities Near By
|
Park |
|
Features
|
Irregular Lot Size, Open Space |
|
Parking Space Total
|
6 |
|
Structure
|
Deck, Porch, Shed |
|
View Type
|
Lake View |
Building
|
Bathroom Total
|
2 |
|
Bedrooms Above Ground
|
2 |
|
Bedrooms Total
|
2 |
|
Amenities
|
Fireplace(s) |
|
Appliances
|
Garage Door Opener Remote(s), Water Heater, Water Heater - Tankless, Dishwasher, Refrigerator, Stove |
|
Architectural Style
|
Raised Bungalow |
|
Basement Features
|
Walk-up |
|
Basement Type
|
Full |
|
Construction Style Attachment
|
Detached |
|
Cooling Type
|
Central Air Conditioning |
|
Exterior Finish
|
Wood |
|
Fireplace Present
|
Yes |
|
Fireplace Total
|
1 |
|
Flooring Type
|
Hardwood, Ceramic, Concrete |
|
Foundation Type
|
Concrete |
|
Half Bath Total
|
1 |
|
Heating Fuel
|
Natural Gas |
|
Heating Type
|
Forced Air |
|
Stories Total
|
1 |
|
Type
|
House |
|
Utility Water
|
Municipal Water |
Parking
Land
|
Acreage
|
No |
|
Land Amenities
|
Park |
|
Sewer
|
Septic System |
|
Size Depth
|
232 Ft ,3 In |
|
Size Frontage
|
110 Ft |
|
Size Irregular
|
110 X 232.27 Ft |
|
Size Total Text
|
110 X 232.27 Ft|1/2 - 1.99 Acres |
|
Zoning Description
|
Rv (residential Village) |
Rooms
| Level |
Type |
Length |
Width |
Dimensions |
|
Basement |
Other |
11.79 m |
8.51 m |
11.79 m x 8.51 m |
|
Basement |
Other |
1.92 m |
1.77 m |
1.92 m x 1.77 m |
|
Main Level |
Living Room |
6.57 m |
4.26 m |
6.57 m x 4.26 m |
|
Main Level |
Dining Room |
6.57 m |
4.26 m |
6.57 m x 4.26 m |
|
Main Level |
Kitchen |
5.51 m |
4.38 m |
5.51 m x 4.38 m |
|
Main Level |
Primary Bedroom |
4.55 m |
3.64 m |
4.55 m x 3.64 m |
|
Main Level |
Bedroom 2 |
3.34 m |
2.85 m |
3.34 m x 2.85 m |
https://www.realtor.ca/real-estate/27407099/14509-ninth-line-whitchurch-stouffville-rural-whitchurch-stouffville


