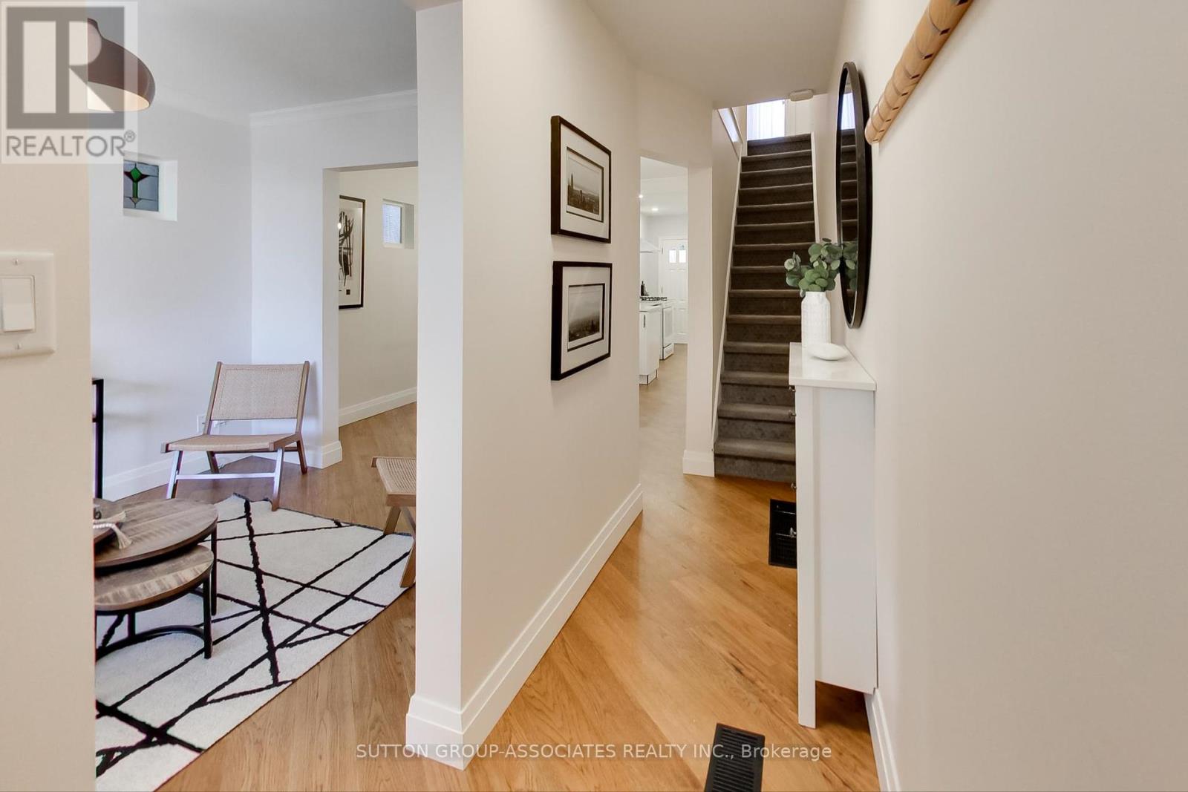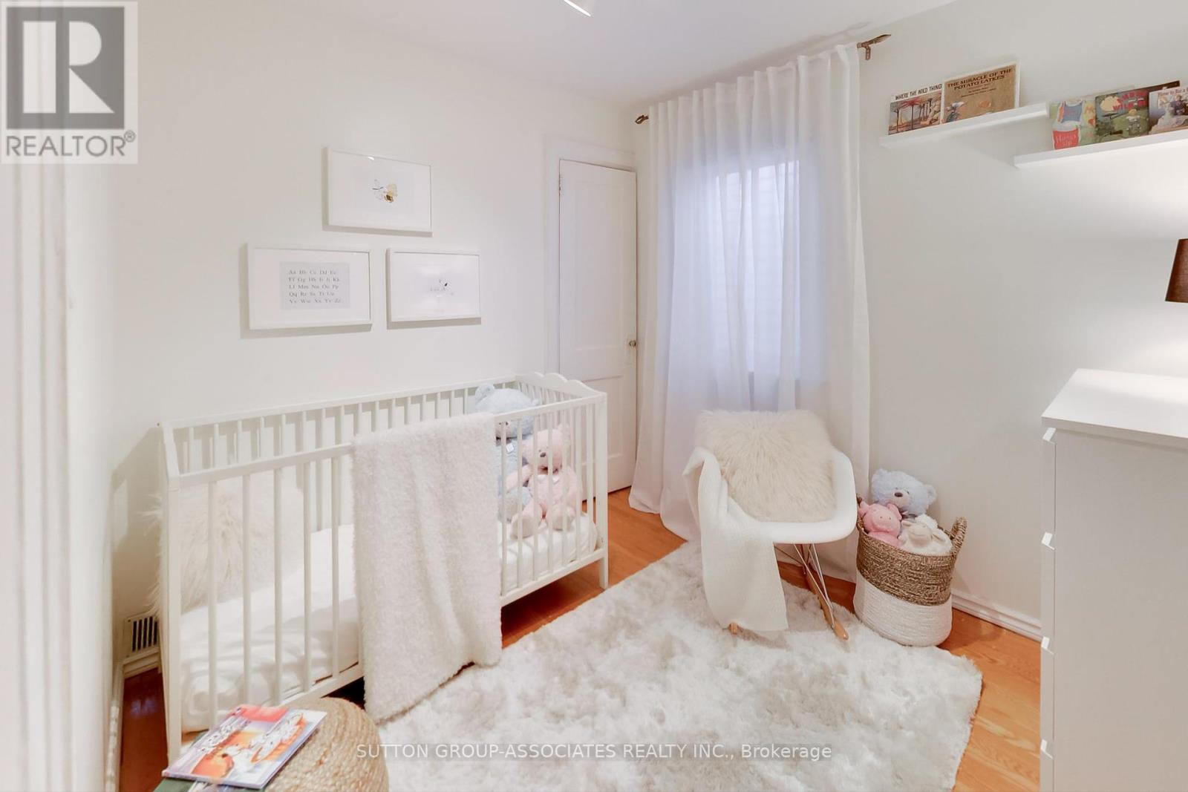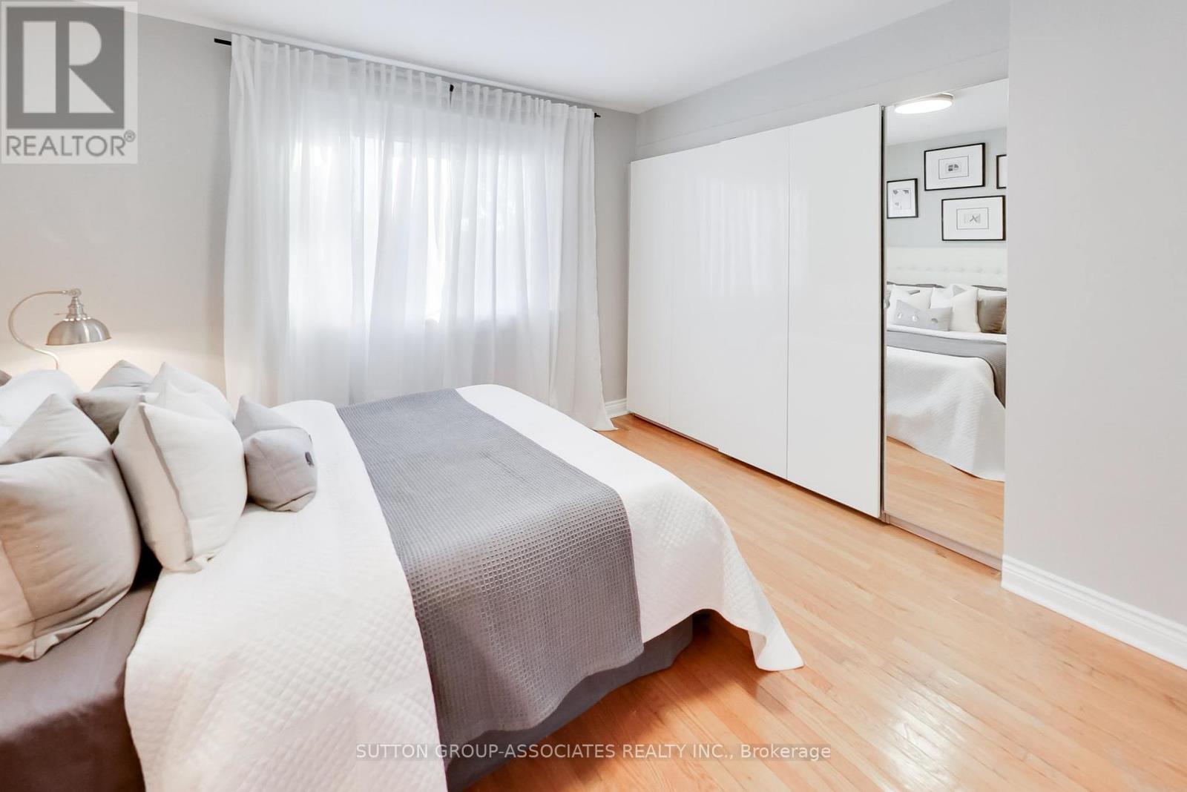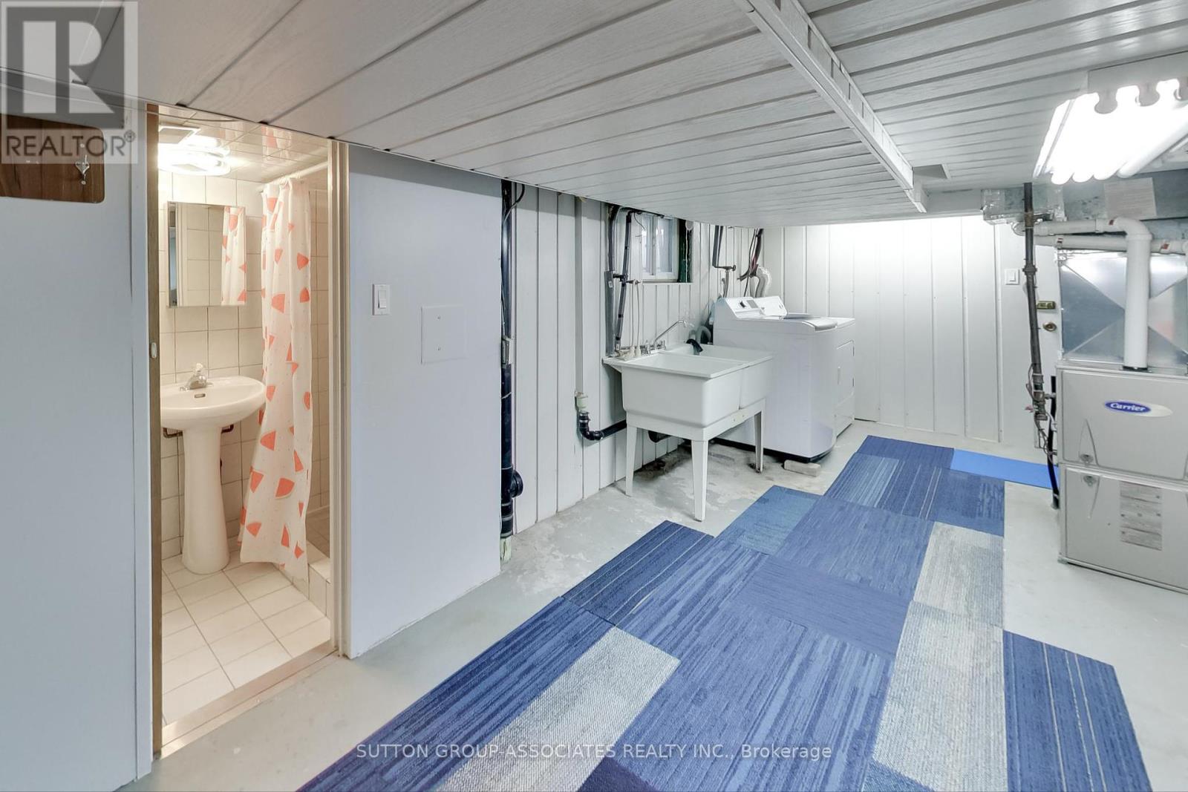3 Bedroom
2 Bathroom
Central Air Conditioning
Forced Air
$899,000
Welcome to living on Livingstone, number 14 to be exact. This beautifully renovated semi-detached home features an open concept layout that maximizes space and light. The interior boasts hardwood floors laid on the bias, enhancing its modern appeal. Cook in style with Caesarstone countertops, a gas range, and a double door refrigerator, complemented by a convenient pantry for ample storage. The 2nd floor offers 3 bedrooms and 4 pc bath, including a primary suite with built-in closets. Step outside to a small, private backyard perfect for relaxation, and enjoy the convenience of a single car garage. Located within walking distance to the Eglinton West Subway, future LRT, Beltline, places of worship, parks, schools and shopping, this home is ideally situated for urban living, perfect for the first time and move up buyer. **** EXTRAS **** JR Wilcox school Cachment (id:34792)
Property Details
|
MLS® Number
|
W10417551 |
|
Property Type
|
Single Family |
|
Neigbourhood
|
Little Jamaica |
|
Community Name
|
Briar Hill-Belgravia |
|
Equipment Type
|
Water Heater - Gas |
|
Features
|
Paved Yard |
|
Parking Space Total
|
1 |
|
Rental Equipment Type
|
Water Heater - Gas |
Building
|
Bathroom Total
|
2 |
|
Bedrooms Above Ground
|
3 |
|
Bedrooms Total
|
3 |
|
Appliances
|
Dishwasher, Dryer, Oven, Range, Refrigerator, Stove, Washer |
|
Basement Development
|
Finished |
|
Basement Type
|
N/a (finished) |
|
Construction Style Attachment
|
Semi-detached |
|
Cooling Type
|
Central Air Conditioning |
|
Exterior Finish
|
Brick |
|
Flooring Type
|
Hardwood |
|
Foundation Type
|
Block |
|
Heating Fuel
|
Natural Gas |
|
Heating Type
|
Forced Air |
|
Stories Total
|
2 |
|
Type
|
House |
|
Utility Water
|
Municipal Water |
Parking
Land
|
Acreage
|
No |
|
Sewer
|
Sanitary Sewer |
|
Size Depth
|
110 Ft |
|
Size Frontage
|
15 Ft ,2 In |
|
Size Irregular
|
15.2 X 110 Ft |
|
Size Total Text
|
15.2 X 110 Ft |
Rooms
| Level |
Type |
Length |
Width |
Dimensions |
|
Second Level |
Bedroom |
2.78 m |
3.2 m |
2.78 m x 3.2 m |
|
Second Level |
Bedroom 2 |
2.24 m |
2.63 m |
2.24 m x 2.63 m |
|
Second Level |
Primary Bedroom |
3.17 m |
3.21 m |
3.17 m x 3.21 m |
|
Basement |
Recreational, Games Room |
5.43 m |
3.71 m |
5.43 m x 3.71 m |
|
Basement |
Utility Room |
5.85 m |
2.68 m |
5.85 m x 2.68 m |
|
Ground Level |
Living Room |
3.56 m |
2.57 m |
3.56 m x 2.57 m |
|
Ground Level |
Dining Room |
3.85 m |
2.88 m |
3.85 m x 2.88 m |
|
Ground Level |
Kitchen |
3.89 m |
2.61 m |
3.89 m x 2.61 m |
https://www.realtor.ca/real-estate/27638399/14-livingstone-avenue-toronto-briar-hill-belgravia-briar-hill-belgravia
























