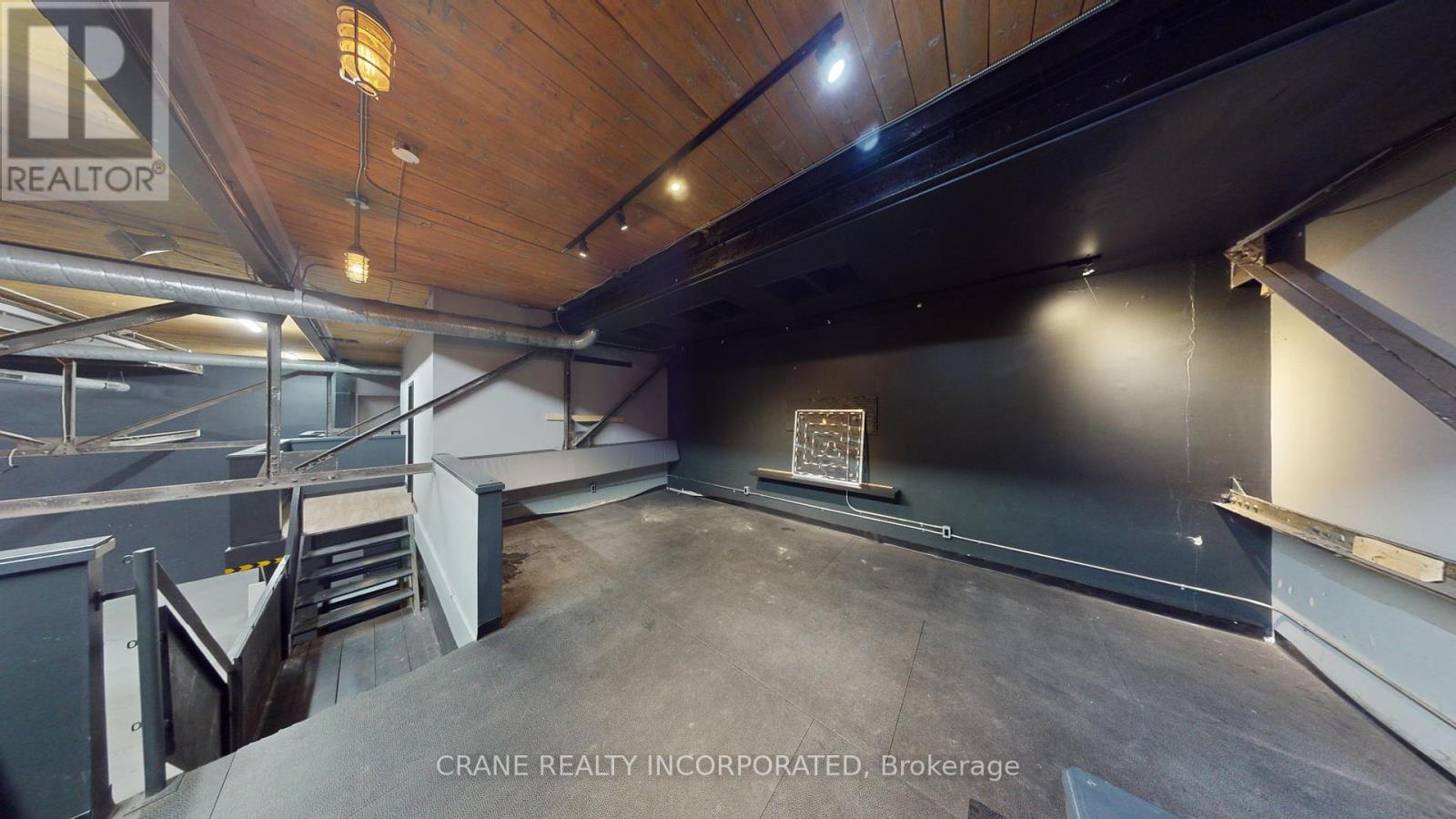3430 sqft
Fully Air Conditioned
Forced Air
$28 Monthly
This stunning property offers a perfect blend of retail, office, and warehouse space, featuring soaring ceilings for an airy atmosphere. The first floor spans 3,350 sq ft, complemented by a 1,552 sq ft mezzanine, ideal for distribution and businesses needing a prime downtown Toronto location. With modern air conditioning, exposed brick walls, concrete flooring, multiple washrooms with showers, and drive-up double-pane glass doors, this space combines functionality with industrial chic. Ample electrical capacity and a new HVAC system (2024) ensure optimal operation. The layout includes open space and five private offices, making it a dynamic choice for businesses seeking a central, adaptable environment. **** EXTRAS **** Close To Major Arteries, Minutes From The Gardiner, Close To Martin Goodman Trail & The Beaches, 7 Minutes To Central Station. On Site Entertainment Centre With Pool Bar, Golf, Volleyball, Rock Climbing...Move In Ready. (id:34792)
Business
|
Business Type
|
Industrial |
|
Business Sub Type
|
Warehouse |
Property Details
|
MLS® Number
|
E10411783 |
|
Property Type
|
Industrial |
|
Neigbourhood
|
South Riverdale |
|
Community Name
|
South Riverdale |
|
Amenities Near By
|
Highway, Public Transit |
Building
|
Cooling Type
|
Fully Air Conditioned |
|
Heating Fuel
|
Natural Gas |
|
Heating Type
|
Forced Air |
|
Size Interior
|
3430 Sqft |
|
Type
|
Warehouse |
|
Utility Water
|
Municipal Water |
Land
|
Acreage
|
No |
|
Land Amenities
|
Highway, Public Transit |
|
Size Depth
|
75 Ft |
|
Size Frontage
|
45 Ft |
|
Size Irregular
|
Unit=45 X 75 Ft |
|
Size Total Text
|
Unit=45 X 75 Ft |
|
Zoning Description
|
Ra |
https://www.realtor.ca/real-estate/27626166/13r-polson-street-toronto-south-riverdale-south-riverdale






















