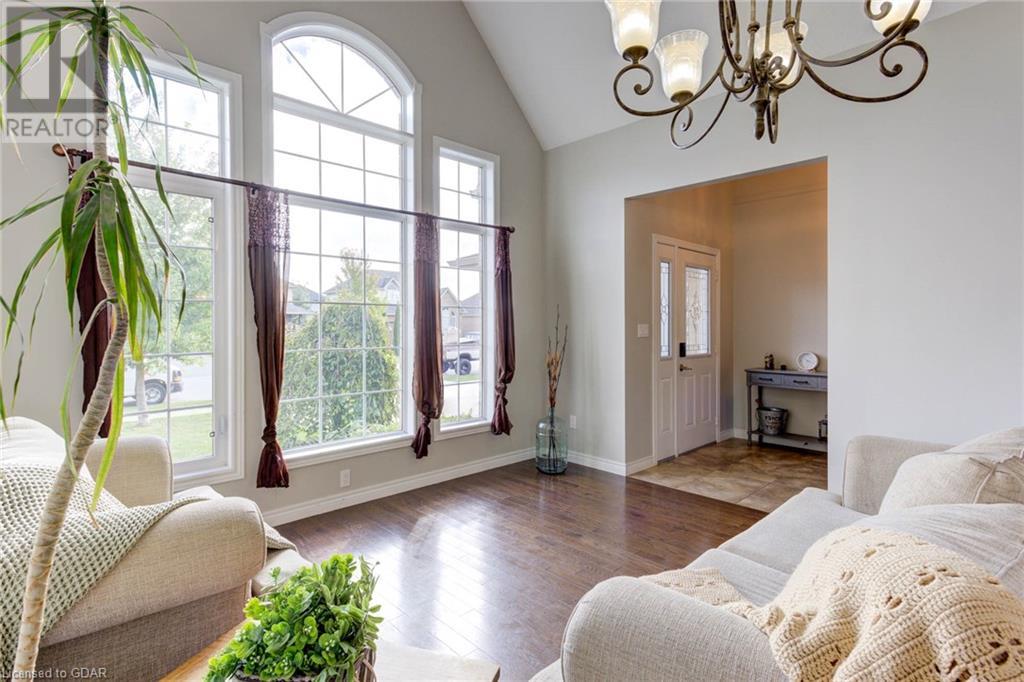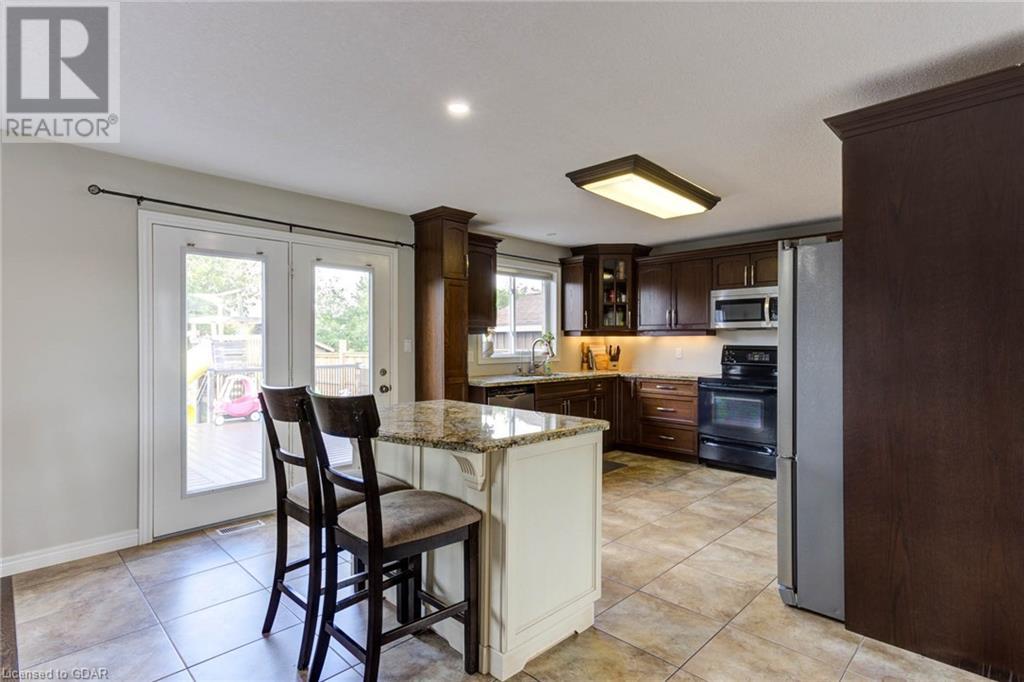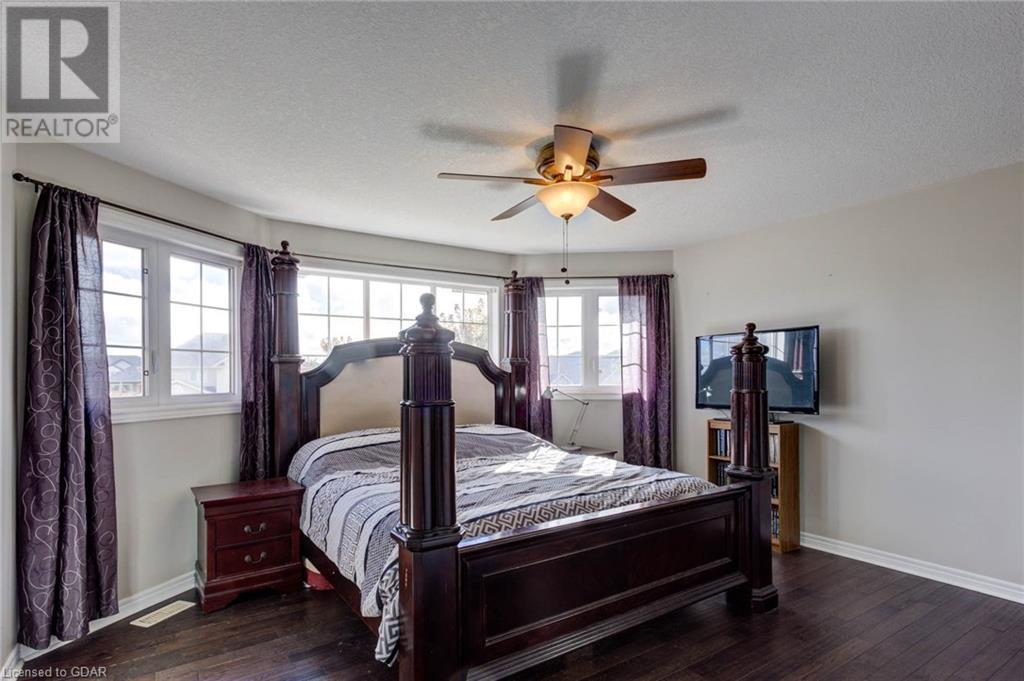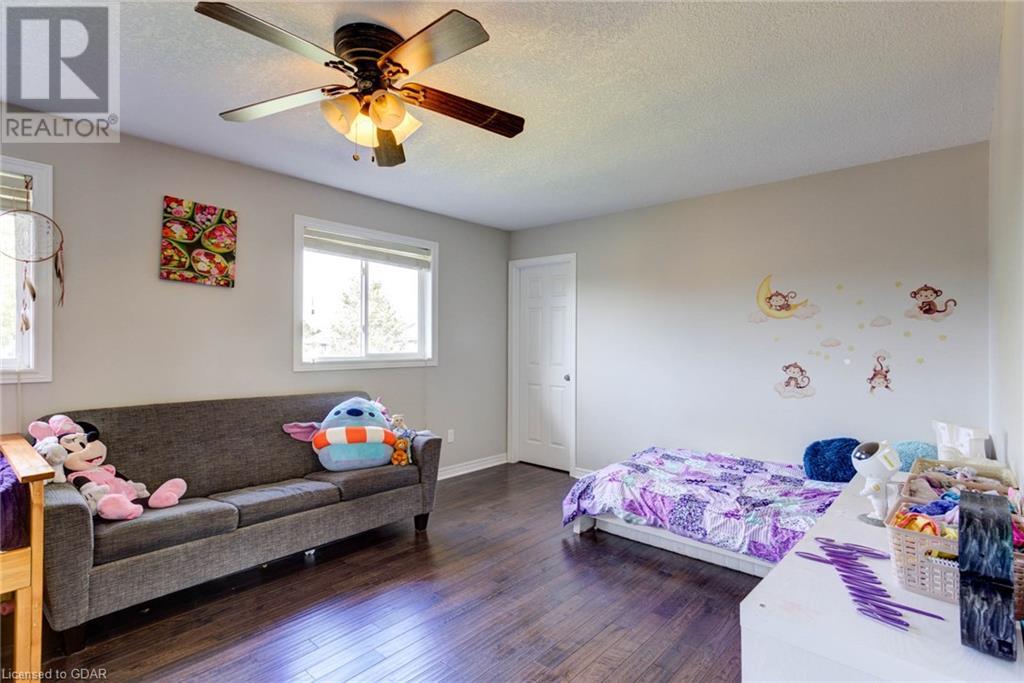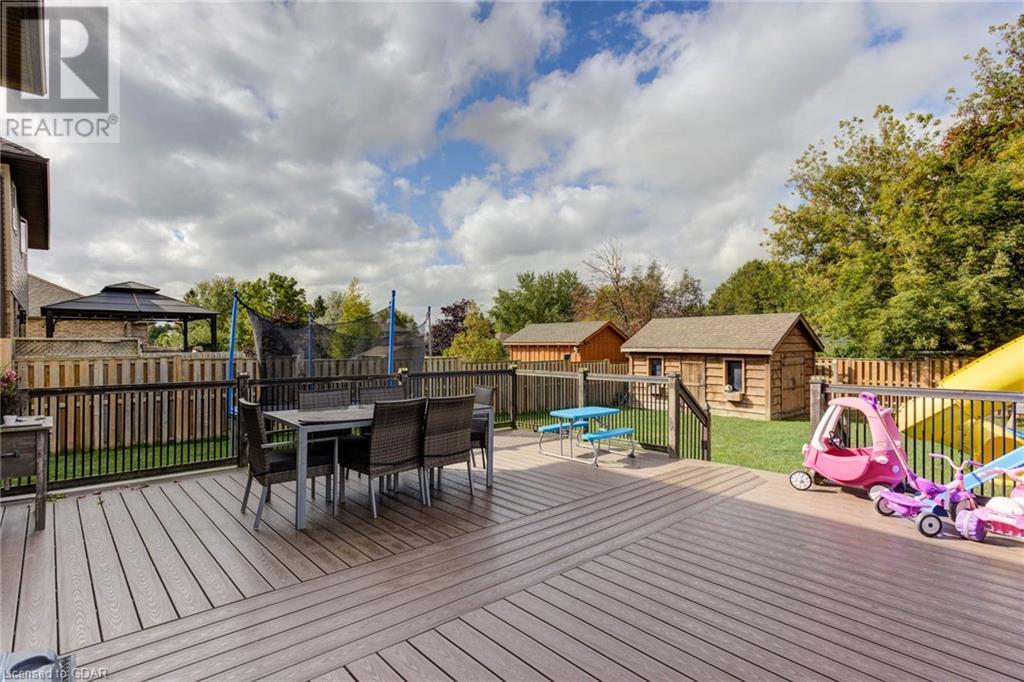6 Bedroom
4 Bathroom
2100 sqft
2 Level
Central Air Conditioning
Forced Air
$849,900
Welcome to your dream home in the desirable community of Arthur! This stunning two-storey residence offers 2000 sq.ft. of meticulously maintained and move-in ready living space, designed to provide comfort and functionality. The heart of this home features a spacious, functional layout ideal for family living and entertaining. The main level boasts a bright and inviting living area that seamlessly flows into a well-appointed kitchen. Upstairs, you will find three generously-sized bedrooms, including a luxurious primary suite that comes complete with a private en suite bathroom. The secondary bedroom enjoys the convenience of a cheater bathroom, ensuring privacy and ease for guests or family members. The finished basement adds an additional layer of living space with three more bedrooms and a brand-new three-piece bathroom, perfect for a growing family or hosting guests. Step outside to your great-sized yard, where a large composite deck awaits. This outdoor oasis is ideal for summer BBQs, family gatherings, or simply relaxing in your own private sanctuary. Located on a highly desirable street, this home offers both tranquility and convenience, with close proximity to local amenities, schools, and parks. (id:34792)
Property Details
|
MLS® Number
|
40655771 |
|
Property Type
|
Single Family |
|
Amenities Near By
|
Place Of Worship, Playground, Schools |
|
Community Features
|
Community Centre |
|
Parking Space Total
|
5 |
|
Structure
|
Shed |
Building
|
Bathroom Total
|
4 |
|
Bedrooms Above Ground
|
3 |
|
Bedrooms Below Ground
|
3 |
|
Bedrooms Total
|
6 |
|
Appliances
|
Dishwasher, Dryer, Refrigerator, Stove, Washer |
|
Architectural Style
|
2 Level |
|
Basement Development
|
Finished |
|
Basement Type
|
Full (finished) |
|
Constructed Date
|
2012 |
|
Construction Style Attachment
|
Detached |
|
Cooling Type
|
Central Air Conditioning |
|
Exterior Finish
|
Brick, Vinyl Siding |
|
Foundation Type
|
Poured Concrete |
|
Half Bath Total
|
1 |
|
Heating Fuel
|
Natural Gas |
|
Heating Type
|
Forced Air |
|
Stories Total
|
2 |
|
Size Interior
|
2100 Sqft |
|
Type
|
House |
|
Utility Water
|
Municipal Water |
Parking
Land
|
Access Type
|
Road Access |
|
Acreage
|
No |
|
Land Amenities
|
Place Of Worship, Playground, Schools |
|
Sewer
|
Municipal Sewage System |
|
Size Depth
|
147 Ft |
|
Size Frontage
|
63 Ft |
|
Size Total Text
|
Under 1/2 Acre |
|
Zoning Description
|
R1 |
Rooms
| Level |
Type |
Length |
Width |
Dimensions |
|
Second Level |
4pc Bathroom |
|
|
Measurements not available |
|
Second Level |
4pc Bathroom |
|
|
Measurements not available |
|
Second Level |
Bedroom |
|
|
13'8'' x 10'3'' |
|
Second Level |
Bedroom |
|
|
18'8'' x 12'2'' |
|
Second Level |
Primary Bedroom |
|
|
14'10'' x 12'11'' |
|
Lower Level |
Utility Room |
|
|
8'7'' x 8'5'' |
|
Lower Level |
3pc Bathroom |
|
|
Measurements not available |
|
Lower Level |
Bedroom |
|
|
12'7'' x 8'7'' |
|
Lower Level |
Bedroom |
|
|
12'11'' x 12'10'' |
|
Lower Level |
Bedroom |
|
|
13'6'' x 12'11'' |
|
Lower Level |
Recreation Room |
|
|
21'4'' x 12'5'' |
|
Main Level |
Laundry Room |
|
|
8'7'' x 7'1'' |
|
Main Level |
2pc Bathroom |
|
|
Measurements not available |
|
Main Level |
Family Room |
|
|
16'9'' x 13'2'' |
|
Main Level |
Kitchen |
|
|
20'7'' x 15'5'' |
|
Main Level |
Living Room/dining Room |
|
|
20'4'' x 13'4'' |
https://www.realtor.ca/real-estate/27487782/132-schmidt-drive-arthur










