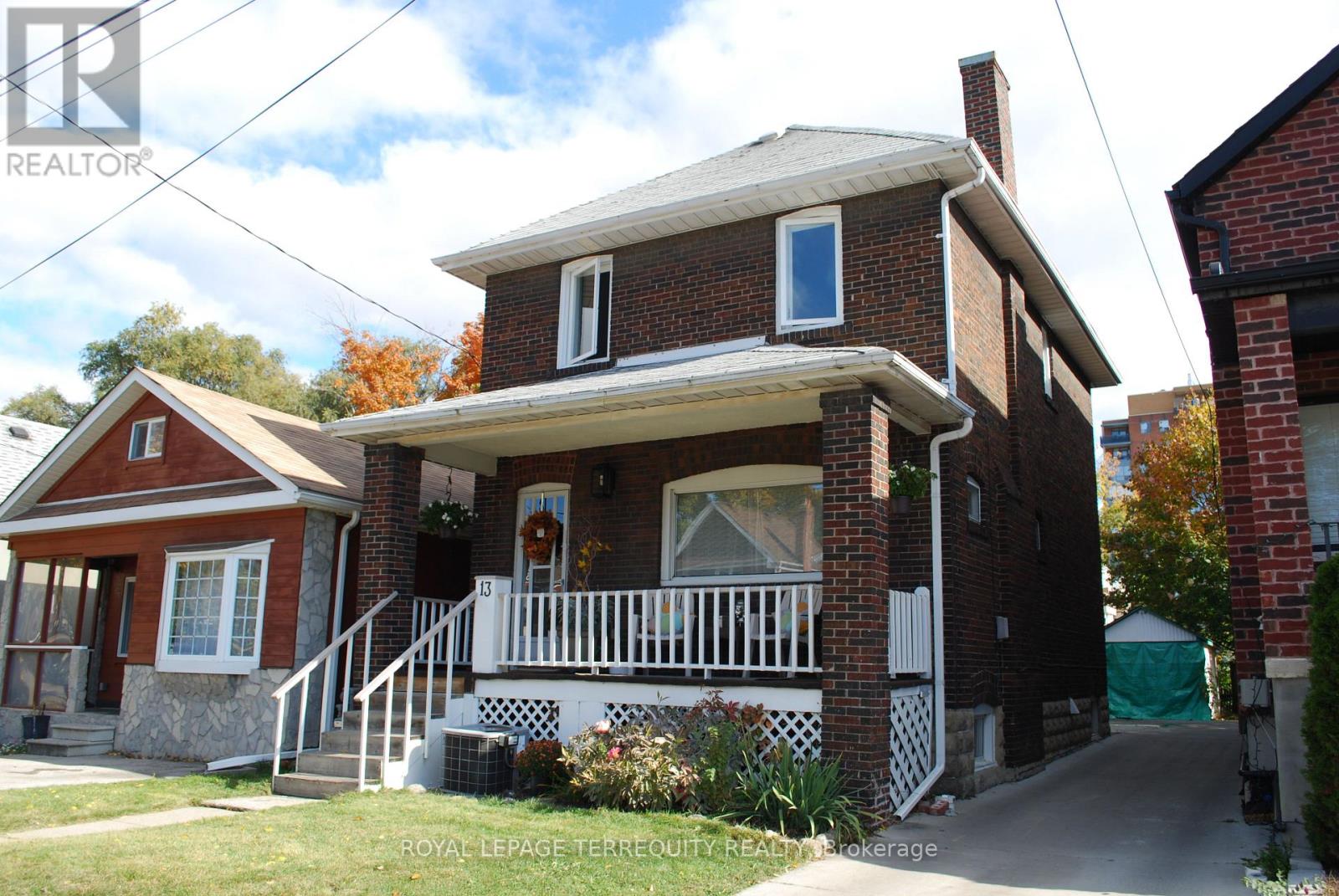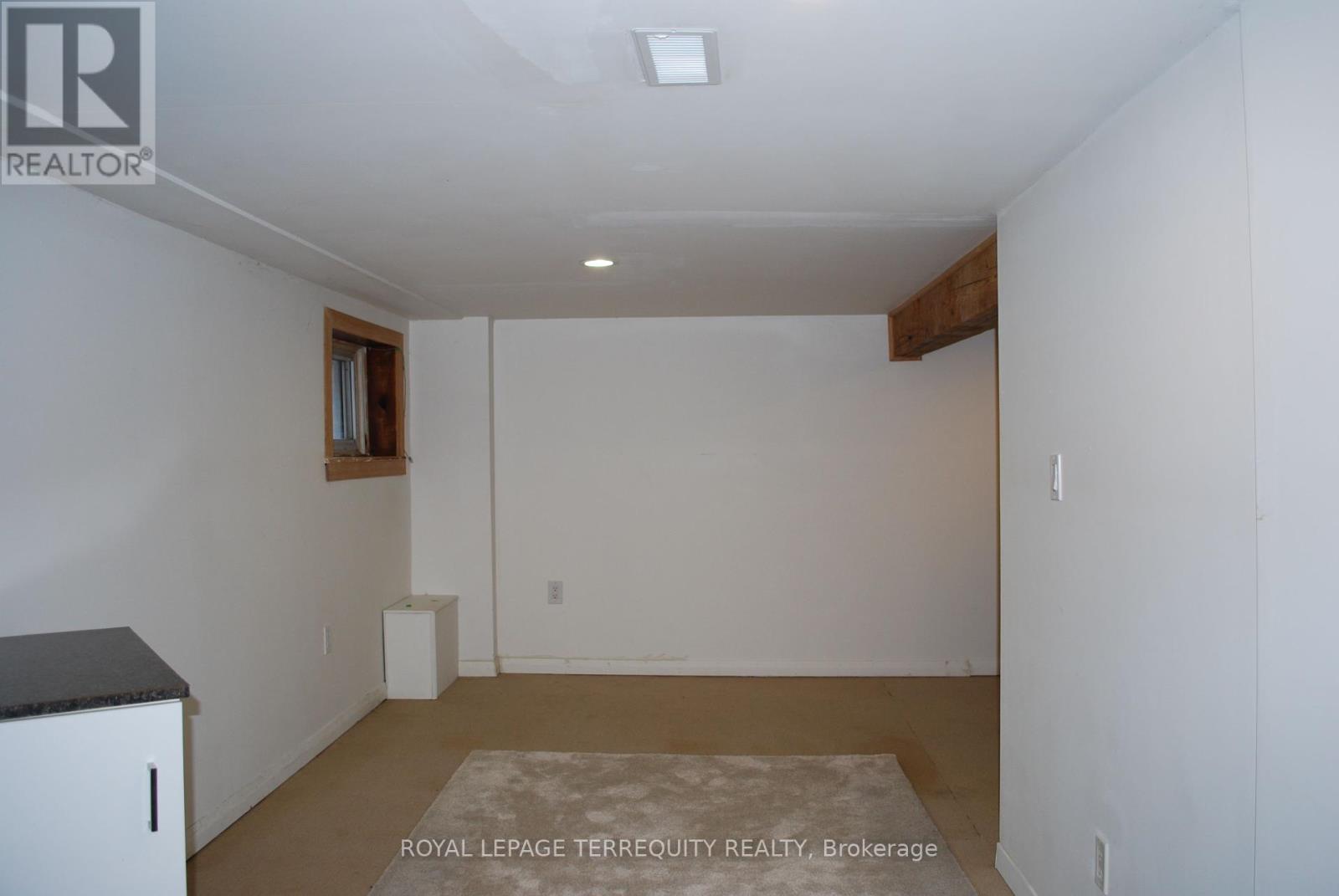4 Bedroom
3 Bathroom
Central Air Conditioning
Forced Air
$919,900
Opportunity Awaits! Handyman or Contractor Opportunity to Transform This Home to Your Own Style. Great Curb appeal On This Detached Brick Home On a Premium Lot. 2nd Floor 4th Room with a Wet Bar Makes an Ideal Nursery & has a Walk Out to a 6 x 11 foot Balcony Over Looking the Back. One Section of the L Shaped The Rec Room is easily converted to a Bedroom with Window. Located Steps Away From Public Transit, Lakeshore Blvd, Samuel Smith Park & Trails, Humber College Lakeshore Campus. Easy Access To Sherway Gardens, Cineplex Cinemas Queensway & Costco. Easy Highway Access or GO Commute To Downtown T.O. This Home Is Being Sold As Is. **** EXTRAS **** Fridge, Stove, washer, Dryer, Broadloom W/Laid, ELF's, Window Rods, Cental Air Conditioning As Is. Fireplace was Capped Off (id:34792)
Property Details
|
MLS® Number
|
W9509844 |
|
Property Type
|
Single Family |
|
Community Name
|
New Toronto |
|
Amenities Near By
|
Public Transit |
|
Equipment Type
|
Water Heater |
|
Parking Space Total
|
3 |
|
Rental Equipment Type
|
Water Heater |
|
Structure
|
Deck, Porch |
Building
|
Bathroom Total
|
3 |
|
Bedrooms Above Ground
|
4 |
|
Bedrooms Total
|
4 |
|
Basement Development
|
Finished |
|
Basement Features
|
Separate Entrance |
|
Basement Type
|
N/a (finished) |
|
Construction Style Attachment
|
Detached |
|
Cooling Type
|
Central Air Conditioning |
|
Exterior Finish
|
Brick |
|
Flooring Type
|
Hardwood, Carpeted, Laminate |
|
Foundation Type
|
Block |
|
Heating Fuel
|
Natural Gas |
|
Heating Type
|
Forced Air |
|
Stories Total
|
2 |
|
Type
|
House |
|
Utility Water
|
Municipal Water |
Parking
Land
|
Acreage
|
No |
|
Land Amenities
|
Public Transit |
|
Sewer
|
Sanitary Sewer |
|
Size Depth
|
105 Ft |
|
Size Frontage
|
25 Ft |
|
Size Irregular
|
25 X 105 Ft |
|
Size Total Text
|
25 X 105 Ft |
Rooms
| Level |
Type |
Length |
Width |
Dimensions |
|
Second Level |
Primary Bedroom |
3.75 m |
2.7 m |
3.75 m x 2.7 m |
|
Second Level |
Bedroom 2 |
3.15 m |
2.7 m |
3.15 m x 2.7 m |
|
Second Level |
Bedroom 3 |
2.82 m |
2.36 m |
2.82 m x 2.36 m |
|
Second Level |
Office |
2.65 m |
2 m |
2.65 m x 2 m |
|
Basement |
Recreational, Games Room |
2.82 m |
3.05 m |
2.82 m x 3.05 m |
|
Basement |
Recreational, Games Room |
4 m |
2.45 m |
4 m x 2.45 m |
|
Basement |
Kitchen |
2.9 m |
2.45 m |
2.9 m x 2.45 m |
|
Main Level |
Living Room |
4.3 m |
4.25 m |
4.3 m x 4.25 m |
|
Main Level |
Dining Room |
4 m |
2.92 m |
4 m x 2.92 m |
|
Main Level |
Kitchen |
2.65 m |
2 m |
2.65 m x 2 m |
https://www.realtor.ca/real-estate/27578562/13-fourteenth-street-toronto-new-toronto-new-toronto











