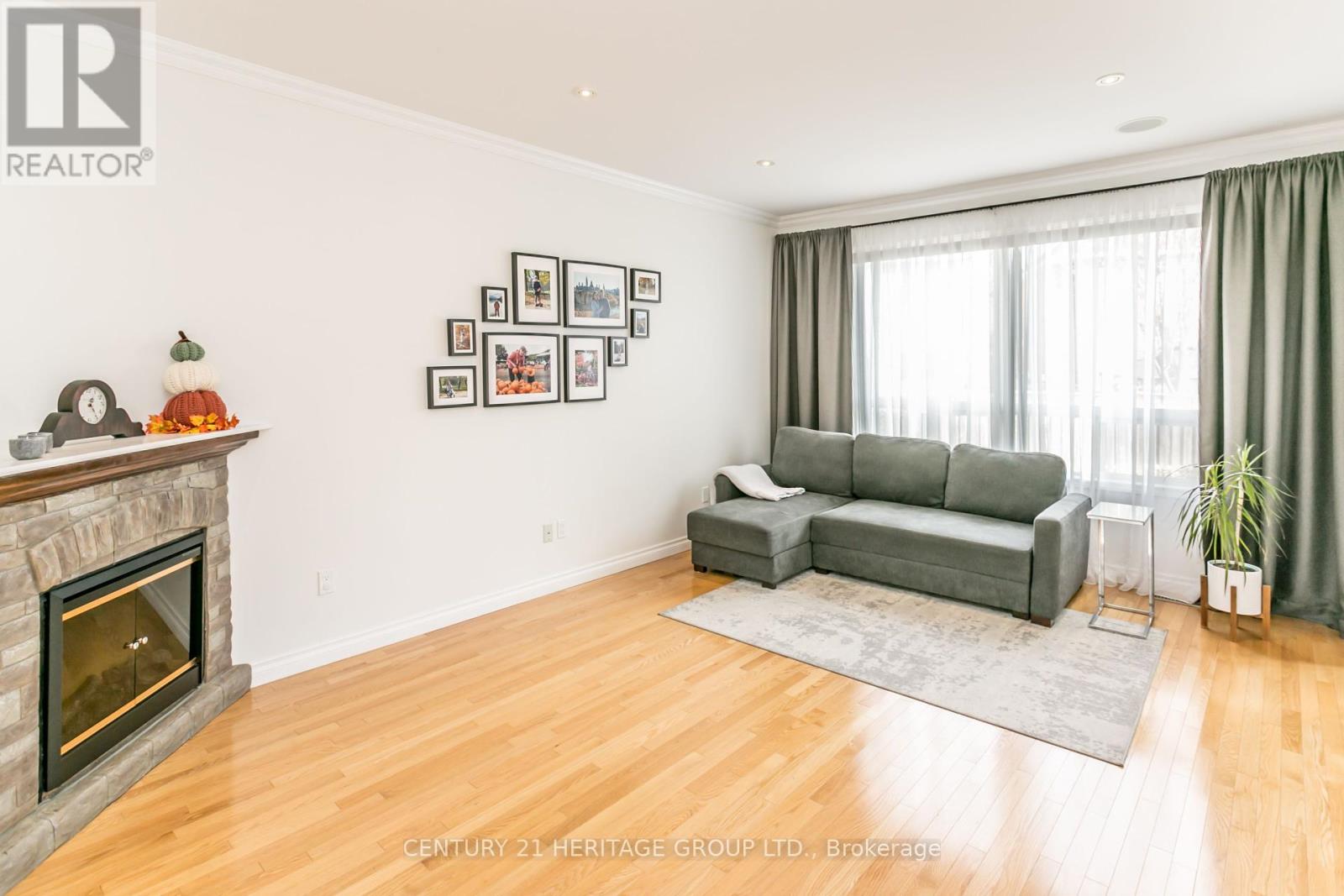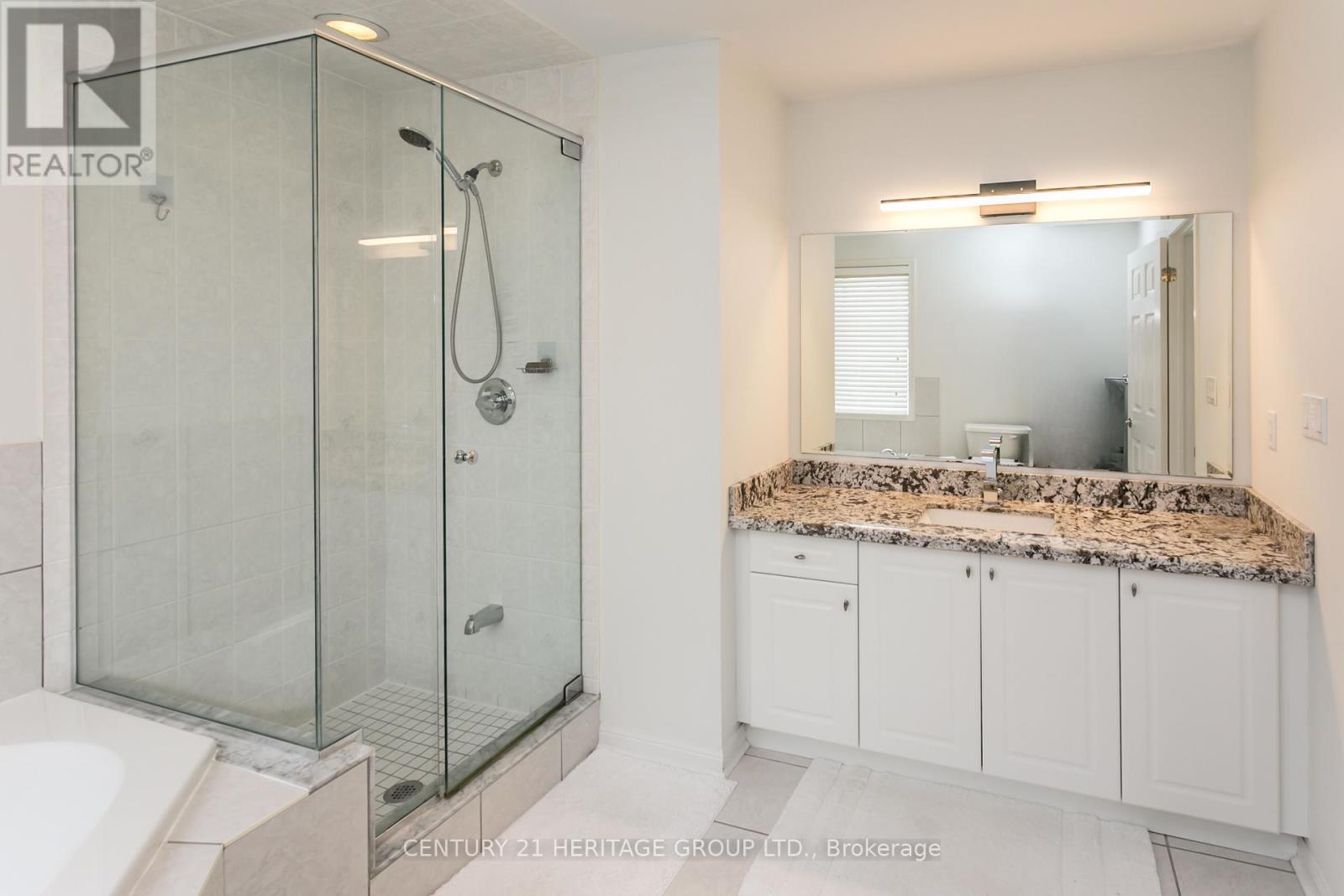3 Bedroom
3 Bathroom
Fireplace
Central Air Conditioning, Ventilation System
Forced Air
$3,500 Monthly
Discover the perfect family home nestled in a peaceful crescent in prestigious, family oriented community of Milton. The Property Is Situated In The Highly Sought-After Hawthorne Village And Guardian Angels School District. Main floor offers spacious living and dining areas, cozy family room with electric fireplace, bright eat-in kitchen, with stylish cabinetry, stainless-steel appliances, granite counter, and walk out to spacious backyard with deck. Upstairs, find three spacious bedrooms, including a primary suite with a walk-in closet and 4pc ensuite, open den for an extra work space or kid's playhouse! Easy access to parks, schools, and shops. This Home is a Haven of Comfort and Convenience, Ready For You To Move In At Any Time! (id:34792)
Property Details
|
MLS® Number
|
W10428418 |
|
Property Type
|
Single Family |
|
Community Name
|
Beaty |
|
Parking Space Total
|
2 |
Building
|
Bathroom Total
|
3 |
|
Bedrooms Above Ground
|
3 |
|
Bedrooms Total
|
3 |
|
Appliances
|
Water Heater, Dishwasher, Dryer, Refrigerator, Stove, Window Coverings |
|
Basement Development
|
Unfinished |
|
Basement Type
|
N/a (unfinished) |
|
Construction Style Attachment
|
Detached |
|
Cooling Type
|
Central Air Conditioning, Ventilation System |
|
Exterior Finish
|
Brick |
|
Fireplace Present
|
Yes |
|
Flooring Type
|
Hardwood, Ceramic |
|
Foundation Type
|
Concrete |
|
Half Bath Total
|
1 |
|
Heating Fuel
|
Natural Gas |
|
Heating Type
|
Forced Air |
|
Stories Total
|
2 |
|
Type
|
House |
|
Utility Water
|
Municipal Water |
Parking
Land
|
Acreage
|
No |
|
Sewer
|
Sanitary Sewer |
|
Size Depth
|
108 Ft ,7 In |
|
Size Frontage
|
32 Ft ,9 In |
|
Size Irregular
|
32.8 X 108.61 Ft ; Lot 366, Plan 20m926 |
|
Size Total Text
|
32.8 X 108.61 Ft ; Lot 366, Plan 20m926|under 1/2 Acre |
Rooms
| Level |
Type |
Length |
Width |
Dimensions |
|
Main Level |
Living Room |
3.9 m |
5.63 m |
3.9 m x 5.63 m |
|
Main Level |
Dining Room |
3.9 m |
5.63 m |
3.9 m x 5.63 m |
|
Main Level |
Family Room |
3.7 m |
5.28 m |
3.7 m x 5.28 m |
|
Main Level |
Kitchen |
4.77 m |
3.71 m |
4.77 m x 3.71 m |
|
Upper Level |
Primary Bedroom |
5.48 m |
3.7 m |
5.48 m x 3.7 m |
|
Upper Level |
Bedroom 2 |
3.12 m |
4.19 m |
3.12 m x 4.19 m |
|
Upper Level |
Bedroom 3 |
3.05 m |
3.14 m |
3.05 m x 3.14 m |
|
Upper Level |
Den |
2.29 m |
1.53 m |
2.29 m x 1.53 m |
https://www.realtor.ca/real-estate/27660176/1281-robson-crescent-milton-beaty-beaty





































