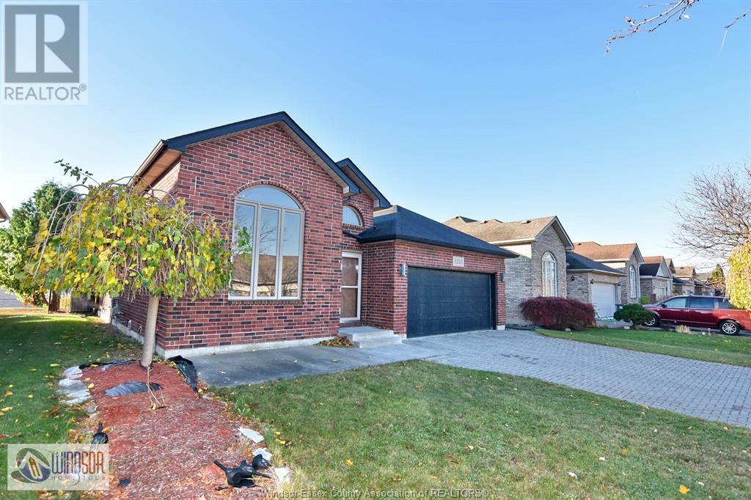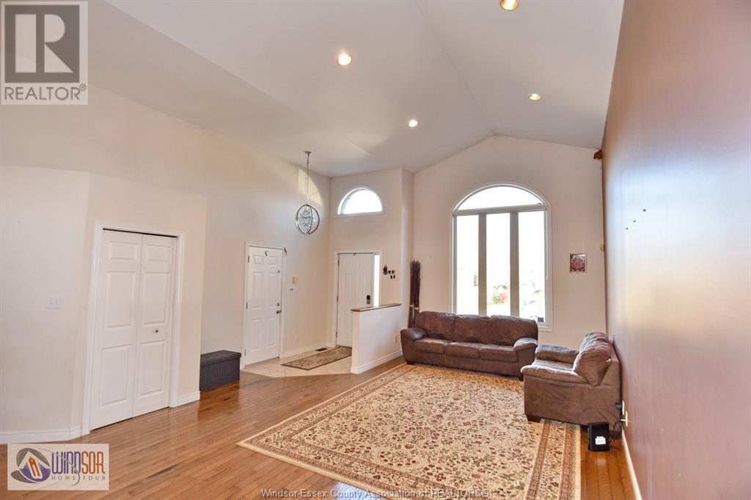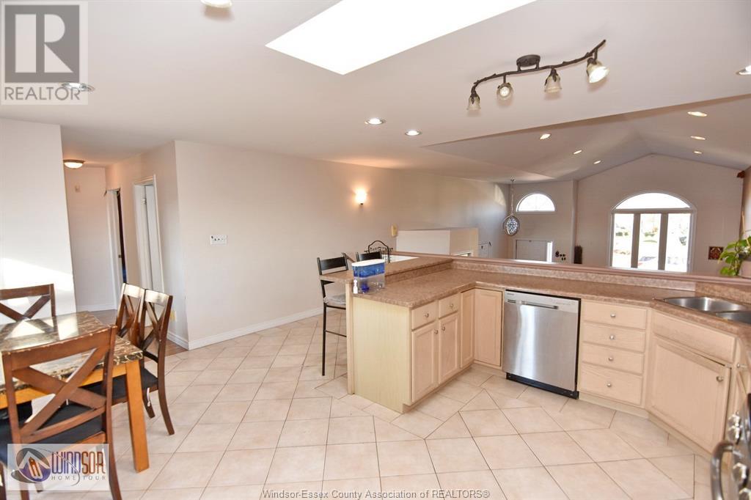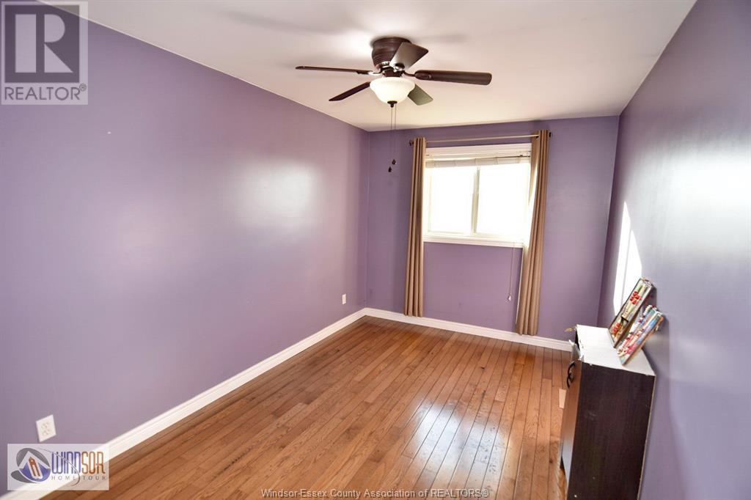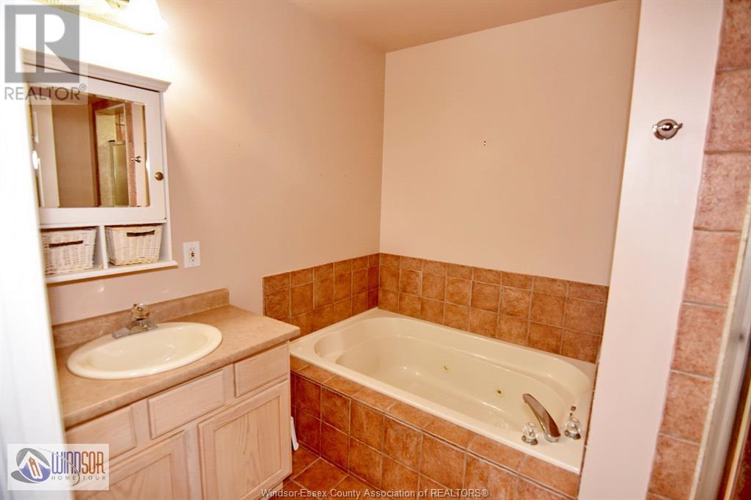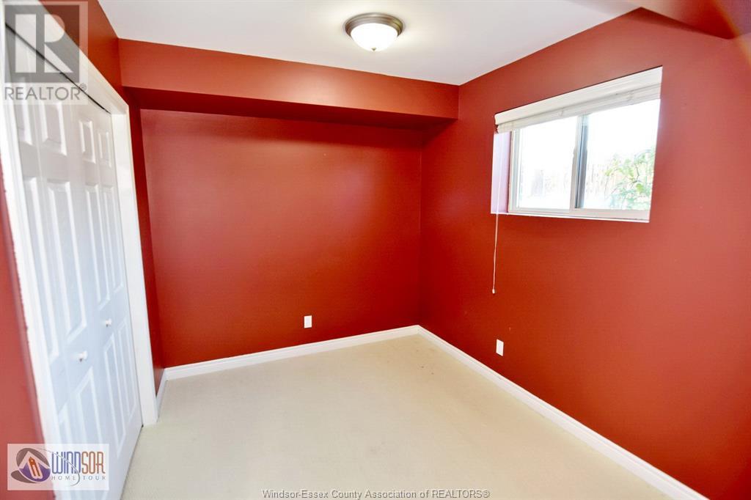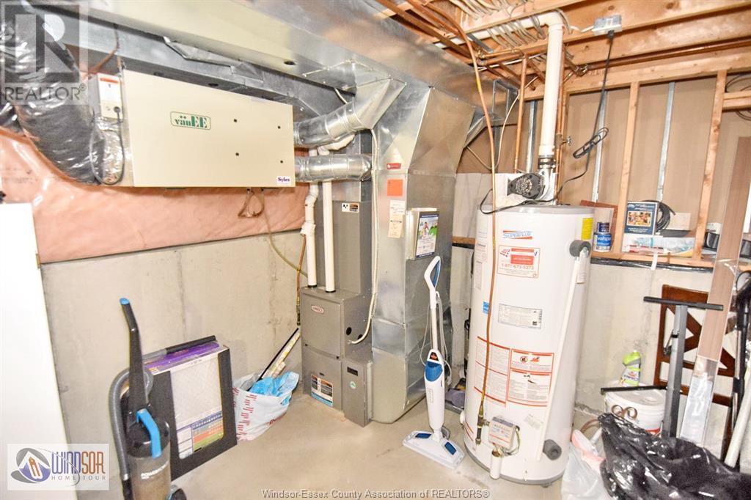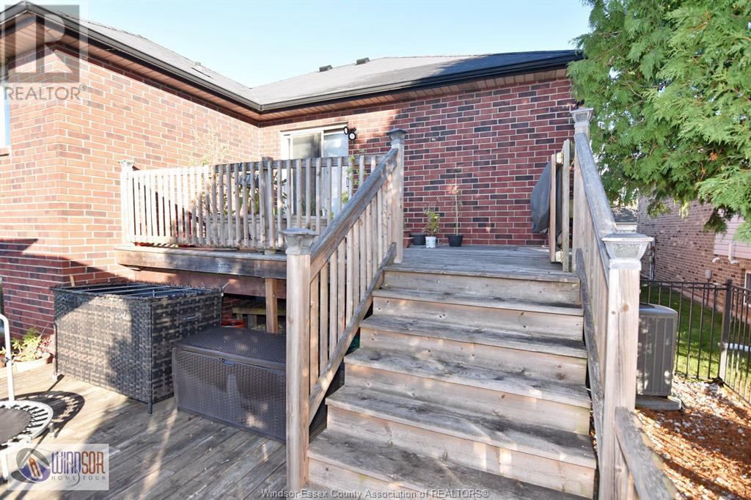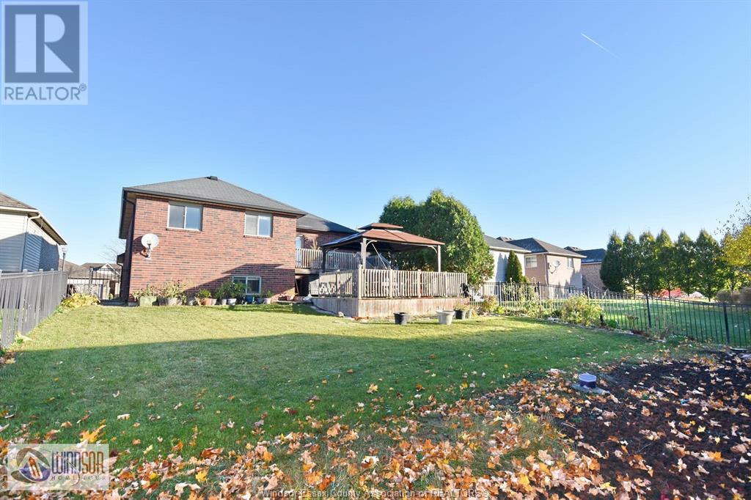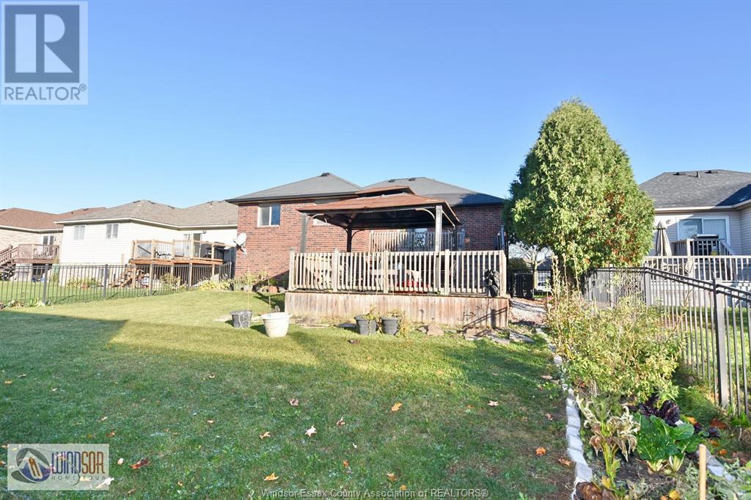5 Bedroom
2 Bathroom
4 Level
Central Air Conditioning
Forced Air, Furnace
Landscaped
$3,250 Monthly
WELCOME HOME TO THIS ALL BRICK 4 LVL BACK SPLIT IS LOCATED IN THE DESIRABLE SOUTHWOOD LAKES ON ONE OF SOUTHWOOD LAKES SOUGHT AFTER CRES, ON GREAT SECTION OF IMPERIAL. SITUATED AMONG EQUAL VALUE HOMES AND FEATURES 3 + 2 BDRMS, 2 FULL BATHS, ATTACHED 2 CAR GARAGE W/INSIDE ENTRY, AND A LARGE LANDSCAPED LOT. LARGE MASTER BDRM, MAIN FLOOR GREAT ROOM, HARDWOOD FLOORS, LARGE EAT IN KIT, W/ACCESS THRU PATIO DOORS TO VERY NICE TWO - TIERED DECK OVERLOOKING A FENCED LANDSCAPED LOT. LOWER LEVEL FEATURES, 4TH BDRM, 5TH BDRM, FINISHED REC ROOM, FULL BATH. 4TH LEVEL HAS FURNACE, LAUNDRY, AND GREAT STORAGE. LOOKING FOR QUALIFIED TENANTS WITH GOOD CREDIT SCORES. FIRST AND LAST A MUST, CALL L/S FOR FURTHER INFORMATION. (id:34792)
Property Details
|
MLS® Number
|
24026939 |
|
Property Type
|
Single Family |
|
Features
|
Ravine, Golf Course/parkland, Paved Driveway, Finished Driveway, Interlocking Driveway |
Building
|
Bathroom Total
|
2 |
|
Bedrooms Above Ground
|
3 |
|
Bedrooms Below Ground
|
2 |
|
Bedrooms Total
|
5 |
|
Architectural Style
|
4 Level |
|
Constructed Date
|
1998 |
|
Construction Style Attachment
|
Detached |
|
Construction Style Split Level
|
Backsplit |
|
Cooling Type
|
Central Air Conditioning |
|
Exterior Finish
|
Brick |
|
Flooring Type
|
Carpeted, Ceramic/porcelain, Hardwood, Marble |
|
Foundation Type
|
Concrete |
|
Heating Fuel
|
Natural Gas |
|
Heating Type
|
Forced Air, Furnace |
Parking
|
Attached Garage
|
|
|
Garage
|
|
|
Inside Entry
|
|
Land
|
Acreage
|
No |
|
Fence Type
|
Fence |
|
Landscape Features
|
Landscaped |
|
Size Irregular
|
50x129 |
|
Size Total Text
|
50x129 |
|
Zoning Description
|
Res |
Rooms
| Level |
Type |
Length |
Width |
Dimensions |
|
Basement |
Storage |
|
|
Measurements not available |
|
Basement |
Laundry Room |
|
|
Measurements not available |
|
Basement |
Utility Room |
|
|
Measurements not available |
|
Lower Level |
Bedroom |
|
|
Measurements not available |
|
Lower Level |
Bedroom |
|
|
Measurements not available |
|
Lower Level |
Family Room |
|
|
Measurements not available |
|
Main Level |
Bedroom |
|
|
Measurements not available |
|
Main Level |
Bedroom |
|
|
Measurements not available |
|
Main Level |
Bedroom |
|
|
Measurements not available |
|
Main Level |
Kitchen |
|
|
Measurements not available |
|
Main Level |
Dining Room |
|
|
Measurements not available |
|
Main Level |
Living Room |
|
|
Measurements not available |
|
Main Level |
Foyer |
|
|
Measurements not available |
https://www.realtor.ca/real-estate/27614228/1248-imperial-crescent-windsor



