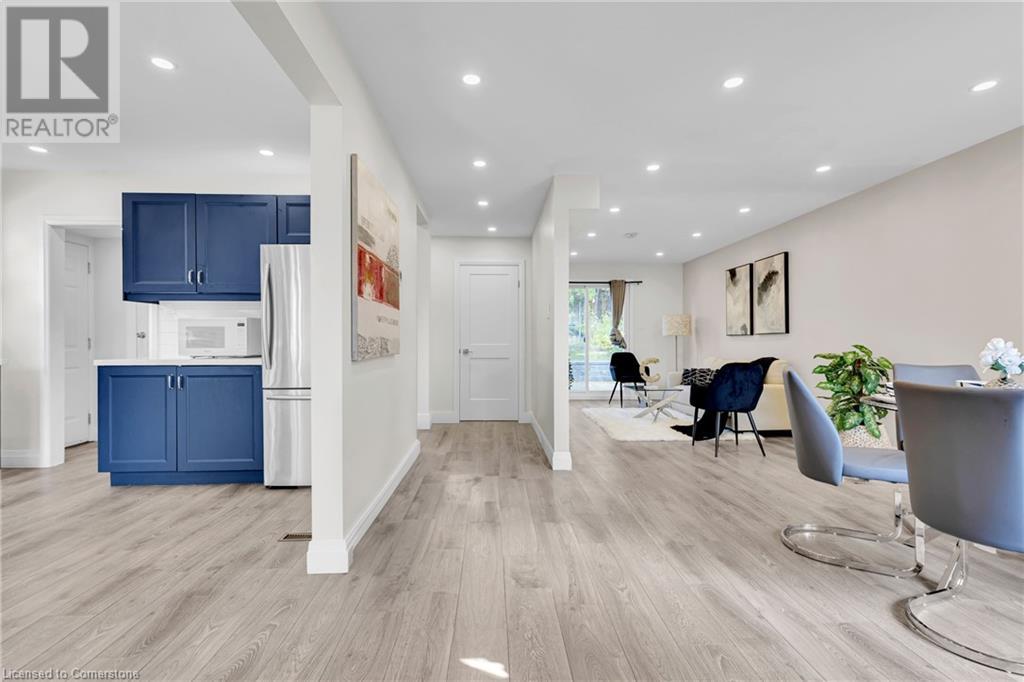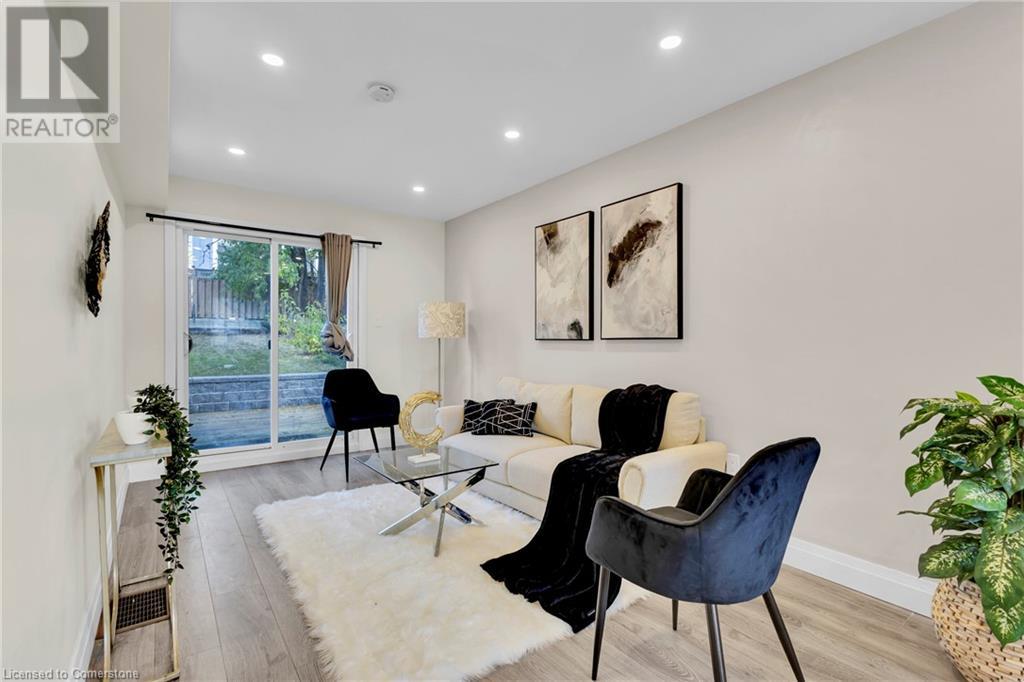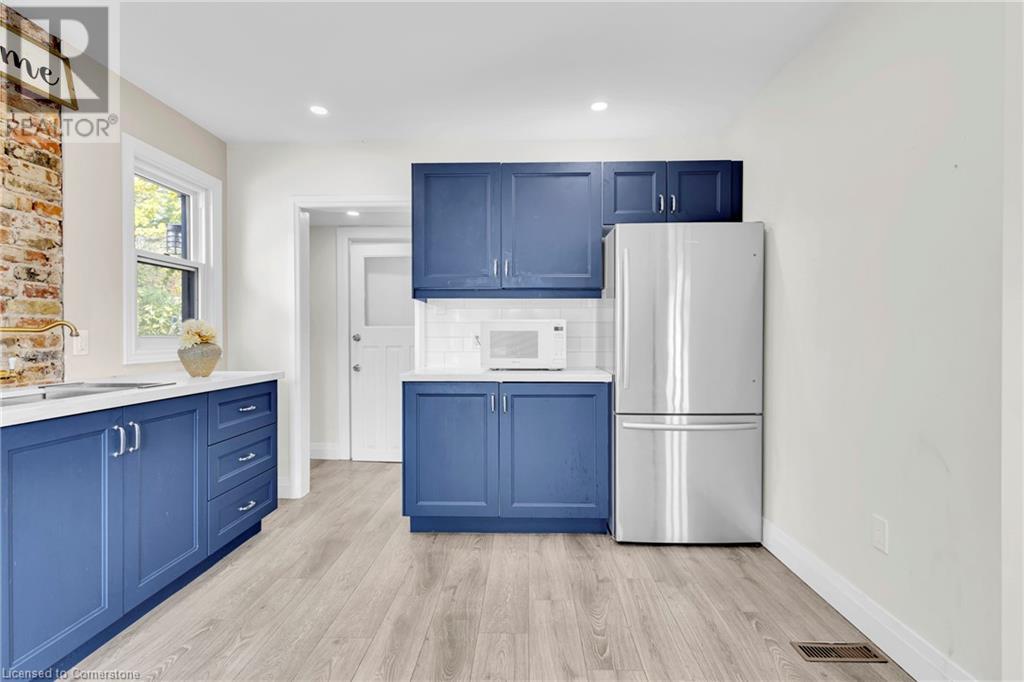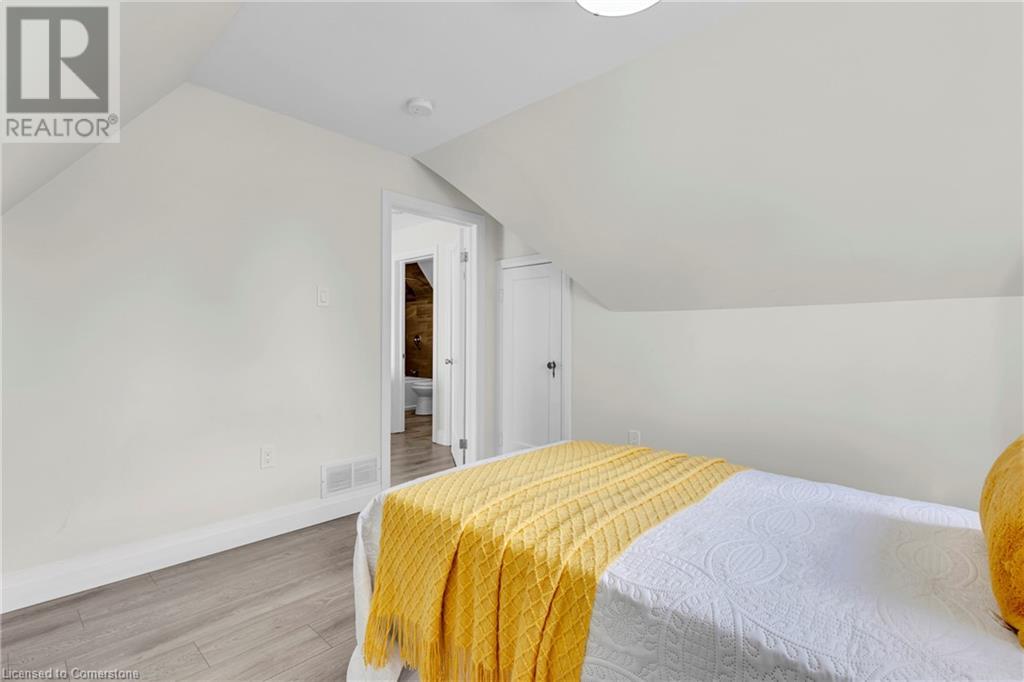6 Bedroom
3 Bathroom
1819 sqft
Central Air Conditioning
Forced Air
$3,200 Monthly
Experience the perfect blend of timeless charm and modern updates in this beautifully Fully renovated allbrick home in Downtown Kitchener. The open-concept main floor features a stunning kitchen with brand-new stainless steel appliances, sleek countertops, and modern cabinetry, flowing seamlessly into bright dining and living areas with recessed lighting. A versatile office or bedroom and a fully updated washroom complete the main floor. Upstairs, the primary bedroom offers ample storage, alongside two additional bedrooms and a second fully renovated bathroom. The finished basement includes a 2 bedrooms, 1 full bath & a Kitchenette, with in-law suite potential, a laundry room, utility room, and cold cellar. Outside, enjoy a brand-new deck (2022) and spacious backyard with a newly installed retention wall (2022). Centrally located near the LRT, highways, parks, and trails, this home provides the ultimate in urban convenience. (id:34792)
Property Details
|
MLS® Number
|
40677992 |
|
Property Type
|
Single Family |
|
Amenities Near By
|
Hospital, Public Transit, Schools, Shopping |
|
Community Features
|
Community Centre |
|
Equipment Type
|
Water Heater |
|
Features
|
In-law Suite |
|
Parking Space Total
|
2 |
|
Rental Equipment Type
|
Water Heater |
Building
|
Bathroom Total
|
3 |
|
Bedrooms Above Ground
|
4 |
|
Bedrooms Below Ground
|
2 |
|
Bedrooms Total
|
6 |
|
Appliances
|
Dishwasher, Dryer, Refrigerator, Stove, Washer |
|
Basement Development
|
Finished |
|
Basement Type
|
Full (finished) |
|
Construction Style Attachment
|
Detached |
|
Cooling Type
|
Central Air Conditioning |
|
Exterior Finish
|
Brick |
|
Heating Fuel
|
Natural Gas |
|
Heating Type
|
Forced Air |
|
Stories Total
|
2 |
|
Size Interior
|
1819 Sqft |
|
Type
|
House |
|
Utility Water
|
Municipal Water |
Land
|
Acreage
|
No |
|
Land Amenities
|
Hospital, Public Transit, Schools, Shopping |
|
Sewer
|
Municipal Sewage System |
|
Size Depth
|
115 Ft |
|
Size Frontage
|
36 Ft |
|
Size Total Text
|
Unknown |
|
Zoning Description
|
R2 |
Rooms
| Level |
Type |
Length |
Width |
Dimensions |
|
Second Level |
3pc Bathroom |
|
|
Measurements not available |
|
Second Level |
Bedroom |
|
|
10'6'' x 9'5'' |
|
Second Level |
Bedroom |
|
|
10'5'' x 11'8'' |
|
Second Level |
Primary Bedroom |
|
|
13'9'' x 10'1'' |
|
Basement |
Kitchen |
|
|
8'1'' x 10'7'' |
|
Basement |
3pc Bathroom |
|
|
Measurements not available |
|
Basement |
Bedroom |
|
|
8'6'' x 14'1'' |
|
Basement |
Bedroom |
|
|
12'4'' x 10'1'' |
|
Main Level |
3pc Bathroom |
|
|
Measurements not available |
|
Main Level |
Bedroom |
|
|
8'0'' x 10'1'' |
|
Main Level |
Living Room |
|
|
8'1'' x 14'7'' |
|
Main Level |
Kitchen |
|
|
11'1'' x 15'2'' |
https://www.realtor.ca/real-estate/27655019/124-st-george-street-kitchener


















































