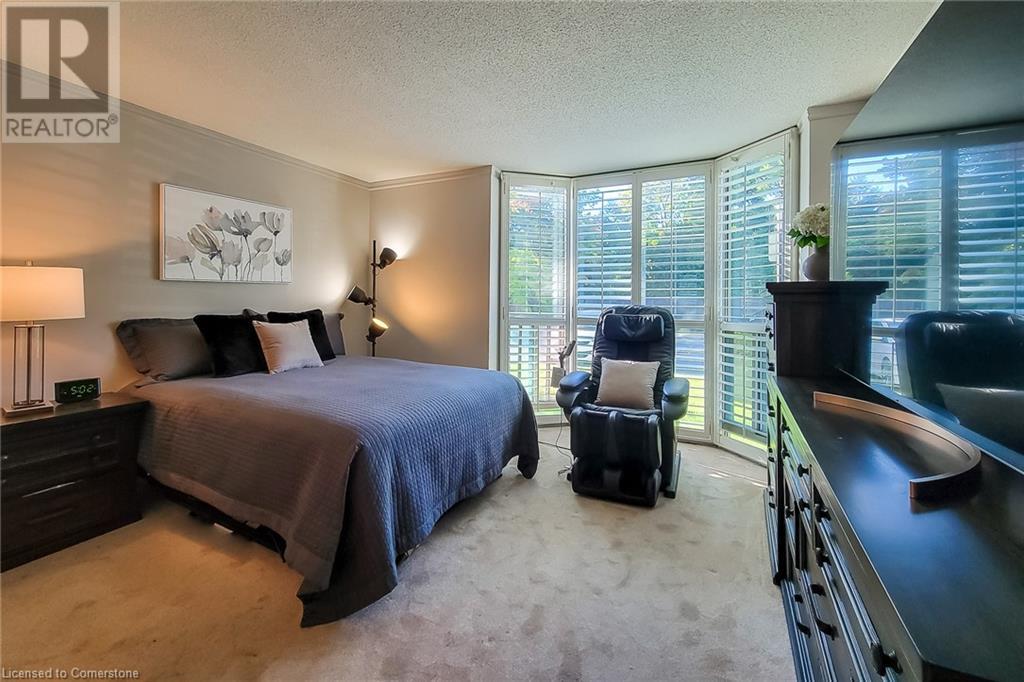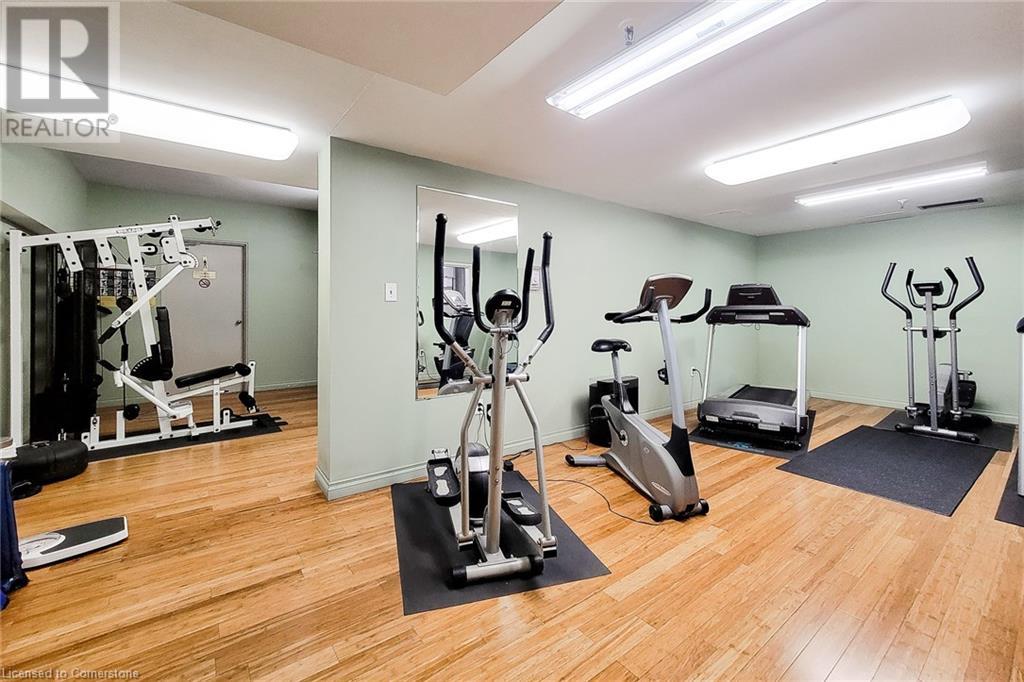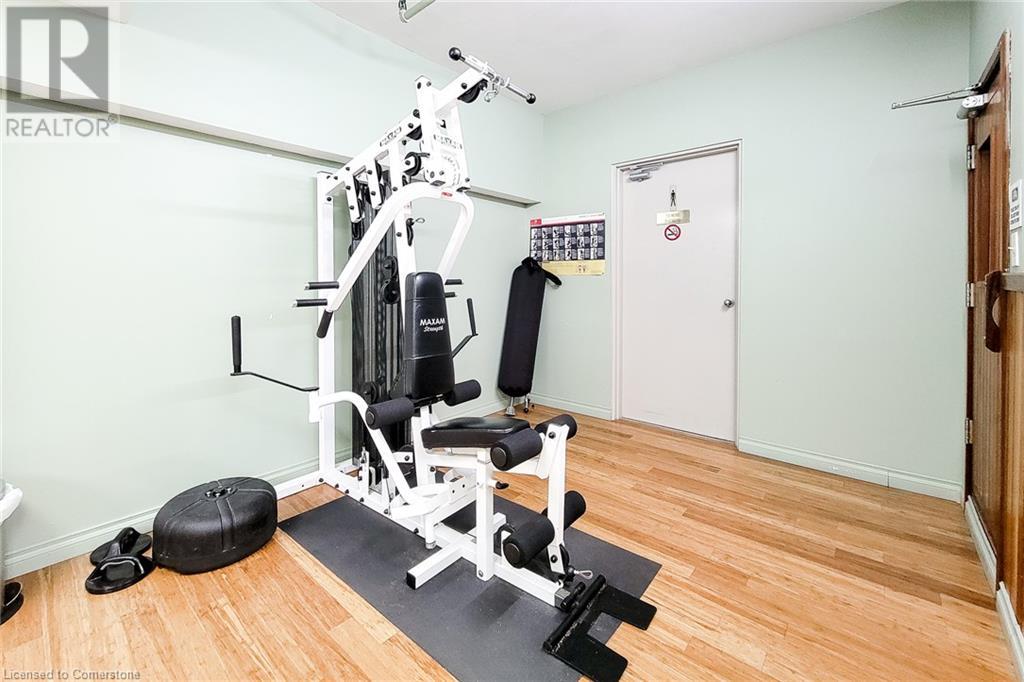1225 North Shore Boulevard E Unit# 108 Home For Sale Burlington, Ontario L7S 1Z6
40663995
Instantly Display All Photos
Complete this form to instantly display all photos and information. View as many properties as you wish.
$599,900Maintenance, Insurance, Cable TV, Common Area Maintenance, Heat, Landscaping, Water, Parking
$840 Monthly
Maintenance, Insurance, Cable TV, Common Area Maintenance, Heat, Landscaping, Water, Parking
$840 MonthlyThis spacious unit offers Open concept liv/dining room, large bay window allowing in all the natural sunlight, kitchen, primary bedroom w/ 4 pc ensuite, a 2nd good sized bedroom both w/large windows,3 pc bath, nice sized balcony great for morning coffee or evening sunsets and laundry room.beautiful neutral tone paint and blinds throughout. Unsurpassed location across from Lake Ontario where many events happen at Spencer Park, Joseph Brant Hospital, shopping and many restaurants within minutes away. This well managed building provides an outdoor salt water pool, bbq area, party room, sauna, visitor parking and one owned parking spot in from Lake Ontario where many events happen at Spencer Park, Joseph Brant Hospital, shopping definitely a must see, don't miss out! (id:34792)
Property Details
| MLS® Number | 40663995 |
| Property Type | Single Family |
| Amenities Near By | Place Of Worship, Public Transit |
| Communication Type | High Speed Internet |
| Equipment Type | None |
| Features | Balcony, Automatic Garage Door Opener |
| Parking Space Total | 1 |
| Pool Type | Indoor Pool |
| Rental Equipment Type | None |
| Storage Type | Locker |
Building
| Bathroom Total | 2 |
| Bedrooms Above Ground | 2 |
| Bedrooms Total | 2 |
| Amenities | Car Wash, Exercise Centre, Party Room |
| Appliances | Dishwasher, Dryer, Refrigerator, Sauna, Stove, Washer, Window Coverings, Garage Door Opener |
| Basement Type | None |
| Constructed Date | 1987 |
| Construction Style Attachment | Attached |
| Cooling Type | Central Air Conditioning |
| Exterior Finish | Brick |
| Fire Protection | Monitored Alarm, Smoke Detectors, Alarm System, Security System |
| Fireplace Fuel | Electric |
| Fireplace Present | Yes |
| Fireplace Total | 1 |
| Fireplace Type | Other - See Remarks |
| Fixture | Ceiling Fans |
| Heating Type | Forced Air |
| Stories Total | 1 |
| Size Interior | 1240 Sqft |
| Type | Apartment |
| Utility Water | Municipal Water |
Parking
| Underground | |
| None |
Land
| Access Type | Water Access, Road Access, Highway Nearby |
| Acreage | No |
| Land Amenities | Place Of Worship, Public Transit |
| Sewer | Municipal Sewage System |
| Size Total | 0|under 1/2 Acre |
| Size Total Text | 0|under 1/2 Acre |
| Zoning Description | Res |
Rooms
| Level | Type | Length | Width | Dimensions |
|---|---|---|---|---|
| Main Level | Bonus Room | Measurements not available | ||
| Main Level | Laundry Room | Measurements not available | ||
| Main Level | 3pc Bathroom | Measurements not available | ||
| Main Level | 4pc Bathroom | Measurements not available | ||
| Main Level | Bedroom | 14'0'' x 9'6'' | ||
| Main Level | Primary Bedroom | 14'0'' x 13'5'' | ||
| Main Level | Kitchen | 9'3'' x 9'1'' | ||
| Main Level | Dining Room | 14'0'' x 11'3'' | ||
| Main Level | Living Room | 11'8'' x 11'3'' |
Utilities
| Cable | Available |
https://www.realtor.ca/real-estate/27548117/1225-north-shore-boulevard-e-unit-108-burlington









































