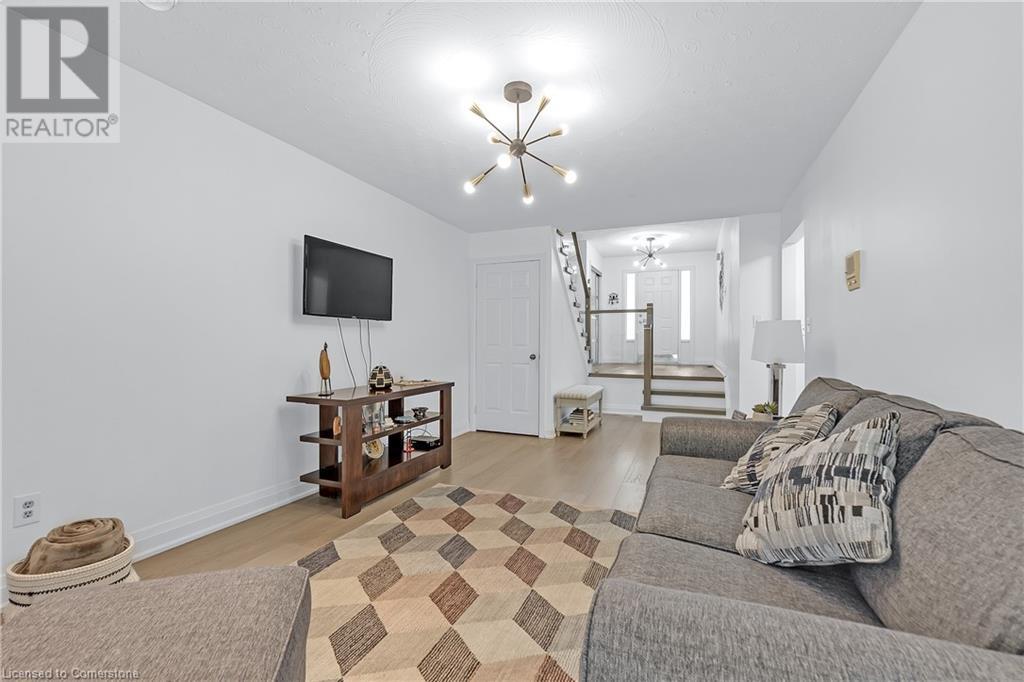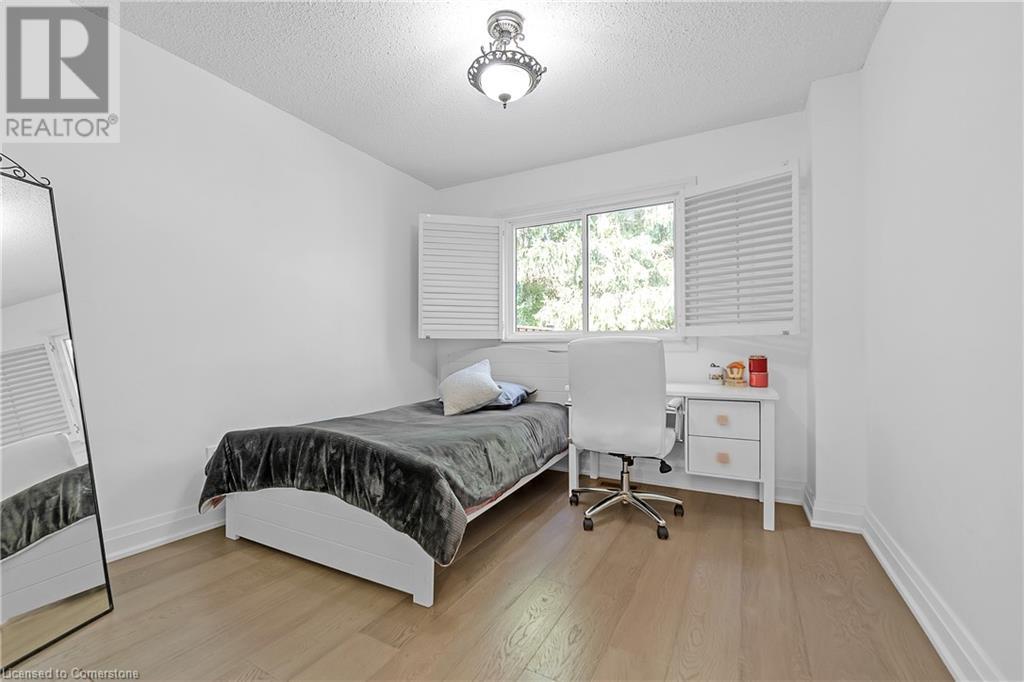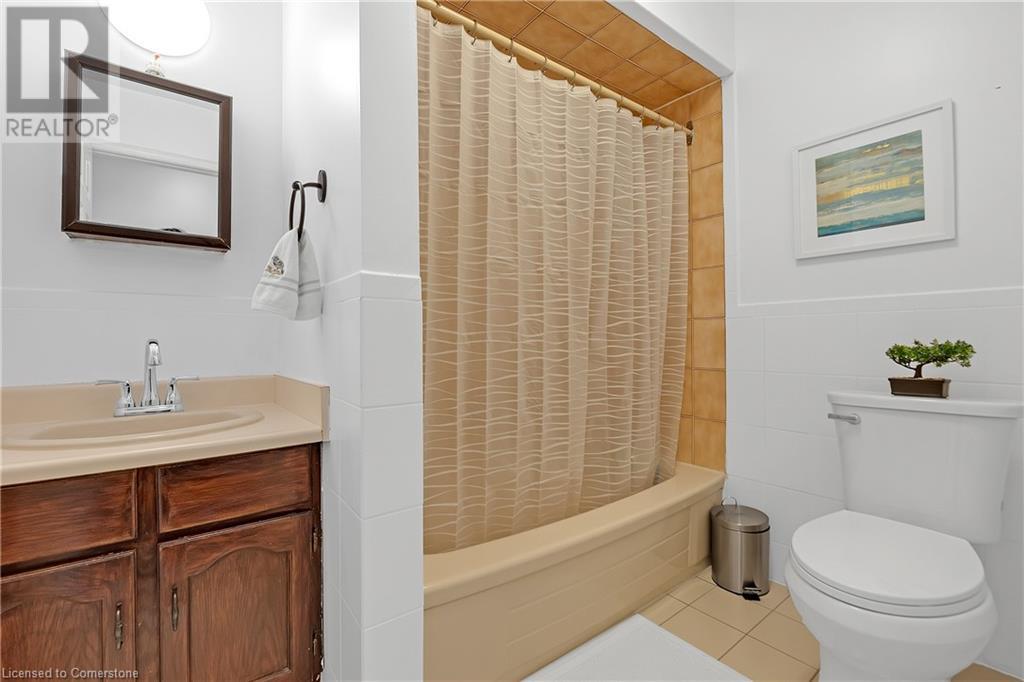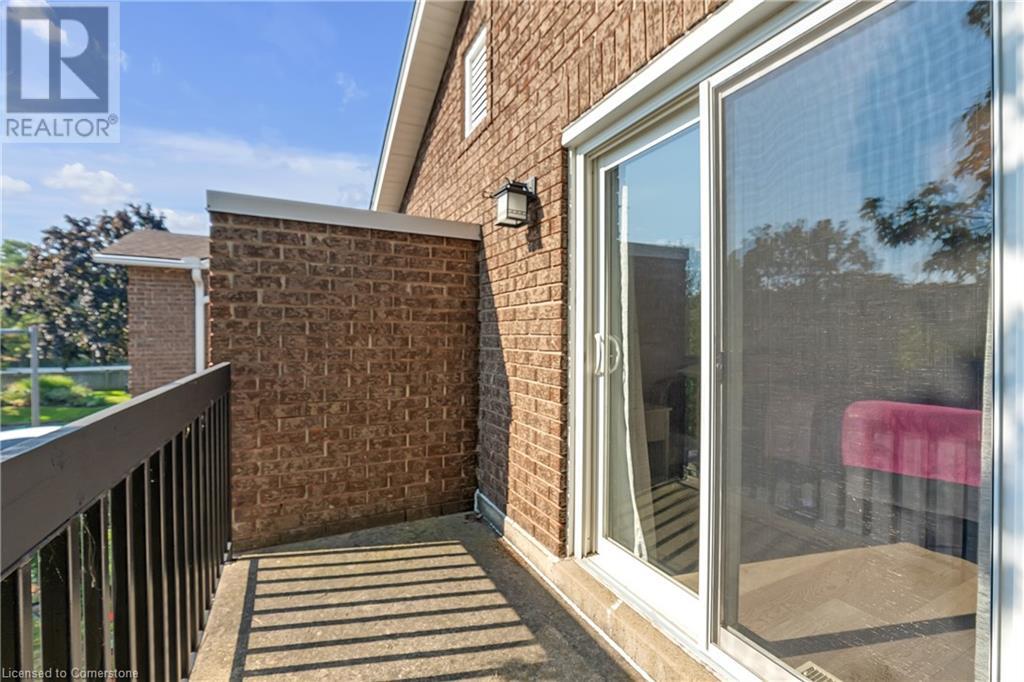1205 Lamb's Court Unit# 13 Home For Sale Burlington, Ontario L7S 2G5
40649156
Instantly Display All Photos
Complete this form to instantly display all photos and information. View as many properties as you wish.
$837,777Maintenance, Insurance, Landscaping, Parking
$456 Monthly
Maintenance, Insurance, Landscaping, Parking
$456 MonthlyWelcome to this beautifully updated 2-storey, 3-bedroom townhouse in Burlington's sought-after Maple neighborhood. This home boasts an open-concept layout with fresh, stylish finishes throughout. The main floor features a bright, spacious living area complete with a wood burning fireplace for those cold, wintery days. Upstairs, you’ll find the convenience of your kitchen, dining room and two bedrooms. The primary bedroom offers a private balcony, spacious walk in closet and ensuite. Enjoy the convenience of a private backyard space, ideal for relaxing or outdoor dining. Located just minutes from Spencer Smith Park and all essential amenities, this townhouse offers both comfort and a prime location for a vibrant lifestyle. Don't miss out on this fantastic opportunity! Upgrades include furnace (2021), hot water heater (2021), engineered hardwood on the main and second floors. (id:34792)
Property Details
| MLS® Number | 40649156 |
| Property Type | Single Family |
| Amenities Near By | Hospital, Park, Place Of Worship, Schools |
| Equipment Type | Furnace |
| Features | Cul-de-sac, Balcony, Paved Driveway, Skylight |
| Parking Space Total | 2 |
| Rental Equipment Type | Furnace |
Building
| Bathroom Total | 3 |
| Bedrooms Above Ground | 3 |
| Bedrooms Total | 3 |
| Appliances | Dishwasher, Dryer, Refrigerator, Stove, Washer |
| Architectural Style | 2 Level |
| Basement Development | Unfinished |
| Basement Type | Partial (unfinished) |
| Constructed Date | 1986 |
| Construction Style Attachment | Attached |
| Cooling Type | Central Air Conditioning |
| Exterior Finish | Brick |
| Fireplace Fuel | Wood |
| Fireplace Present | Yes |
| Fireplace Total | 1 |
| Fireplace Type | Other - See Remarks |
| Foundation Type | Poured Concrete |
| Half Bath Total | 1 |
| Heating Fuel | Natural Gas |
| Heating Type | Forced Air |
| Stories Total | 2 |
| Size Interior | 1685 Sqft |
| Type | Row / Townhouse |
| Utility Water | Municipal Water |
Parking
| Attached Garage |
Land
| Acreage | No |
| Land Amenities | Hospital, Park, Place Of Worship, Schools |
| Sewer | Municipal Sewage System |
| Size Total Text | Under 1/2 Acre |
| Zoning Description | Res |
Rooms
| Level | Type | Length | Width | Dimensions |
|---|---|---|---|---|
| Second Level | 4pc Bathroom | Measurements not available | ||
| Second Level | Bedroom | 9'10'' x 8'10'' | ||
| Second Level | Full Bathroom | Measurements not available | ||
| Second Level | Primary Bedroom | 13'11'' x 11'1'' | ||
| Second Level | Living Room/dining Room | 19'2'' x 11'11'' | ||
| Second Level | Kitchen | 19'1'' x 9'4'' | ||
| Basement | Utility Room | 24'0'' x 11'5'' | ||
| Main Level | 2pc Bathroom | Measurements not available | ||
| Main Level | Laundry Room | 10'8'' x 5'9'' | ||
| Main Level | Bedroom | 10'9'' x 10'0'' | ||
| Main Level | Family Room | 24'5'' x 11'1'' | ||
| Main Level | Foyer | 11'2'' x 9'10'' |
https://www.realtor.ca/real-estate/27440768/1205-lambs-court-unit-13-burlington


































