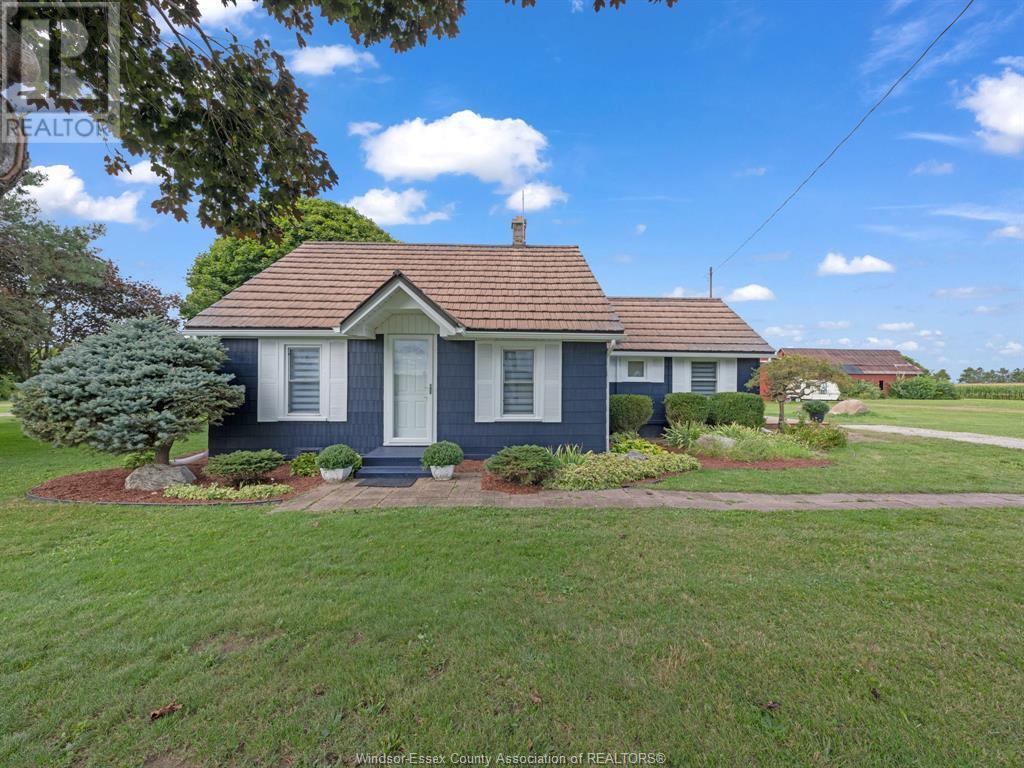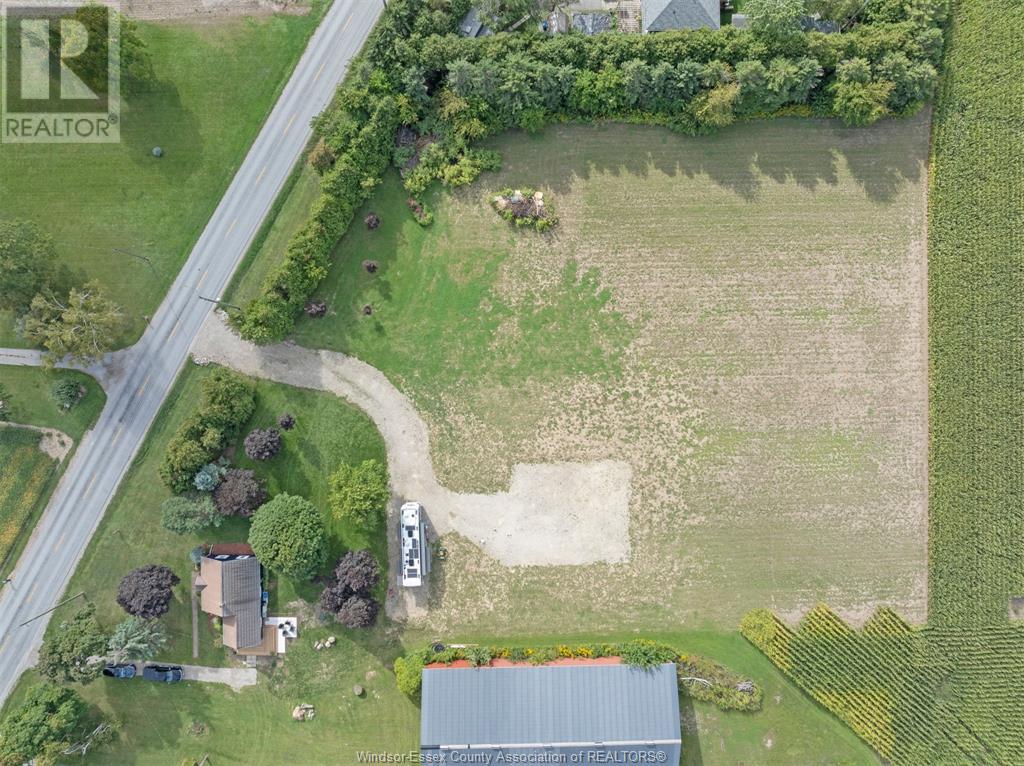3 Bedroom
1 Bathroom
Bungalow, Ranch
Central Air Conditioning
Forced Air
Landscaped
$599,888
Welcome to this beautifully updated **3-bedroom, 1-bath Ranch-style home** nestled on a serene **2.2-acre property** near Harrow. Every detail in this home has been thoughtfully refreshed, including the **plumbing and wiring systems**, ensuring peace of mind for years to come. The home also features **new appliances**, all included with the sale. Inside, enjoy the comfort of a **new heating and cooling system**, **modern flooring**, and an upgraded **kitchen and bathroom**. Elegant **new light fixtures** add a touch of sophistication throughout. Step outside to a **quaint patio area**, perfect for relaxing or entertaining. A **second driveway** leads to a **48x56 8-inch thick pad**, ready for your future **pole barn** or **barndominium**. This is the perfect blend of comfort, space, and potential, just minutes from town! (id:34792)
Property Details
|
MLS® Number
|
24020701 |
|
Property Type
|
Single Family |
|
Features
|
Gravel Driveway, Side Driveway |
Building
|
Bathroom Total
|
1 |
|
Bedrooms Above Ground
|
3 |
|
Bedrooms Total
|
3 |
|
Appliances
|
Dishwasher, Dryer, Refrigerator, Stove, Washer |
|
Architectural Style
|
Bungalow, Ranch |
|
Construction Style Attachment
|
Detached |
|
Cooling Type
|
Central Air Conditioning |
|
Exterior Finish
|
Aluminum/vinyl |
|
Flooring Type
|
Laminate, Cushion/lino/vinyl |
|
Foundation Type
|
Block |
|
Heating Fuel
|
Natural Gas |
|
Heating Type
|
Forced Air |
|
Stories Total
|
1 |
|
Type
|
House |
Land
|
Acreage
|
No |
|
Landscape Features
|
Landscaped |
|
Sewer
|
Septic System |
|
Size Irregular
|
326xirreg Ft |
|
Size Total Text
|
326xirreg Ft |
|
Zoning Description
|
A1.1 |
Rooms
| Level |
Type |
Length |
Width |
Dimensions |
|
Main Level |
3pc Bathroom |
|
|
Measurements not available |
|
Main Level |
Bedroom |
|
|
Measurements not available |
|
Main Level |
Bedroom |
|
|
Measurements not available |
|
Main Level |
Bedroom |
|
|
Measurements not available |
|
Main Level |
Living Room |
|
|
Measurements not available |
|
Main Level |
Kitchen |
|
|
Measurements not available |
|
Main Level |
Foyer |
|
|
Measurements not available |
https://www.realtor.ca/real-estate/27385487/1196-gore-road-harrow











































