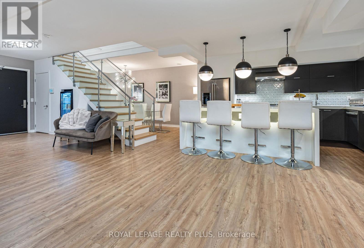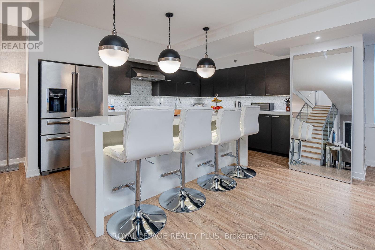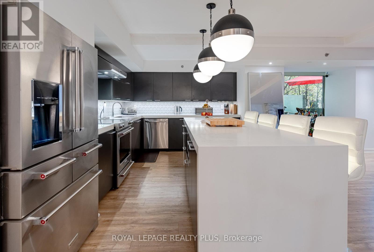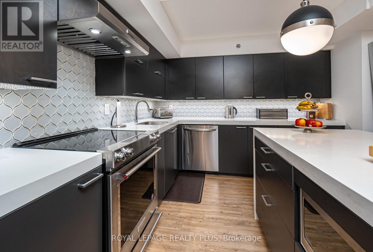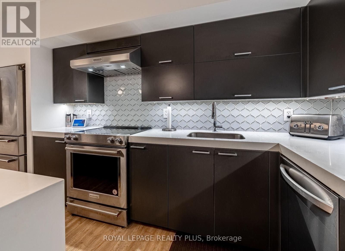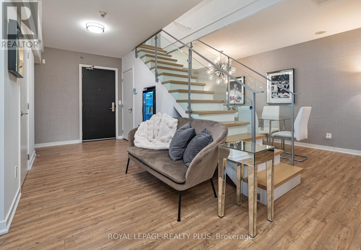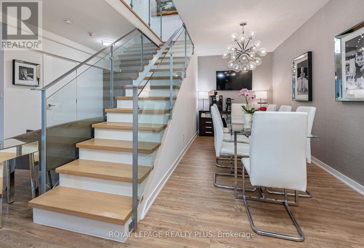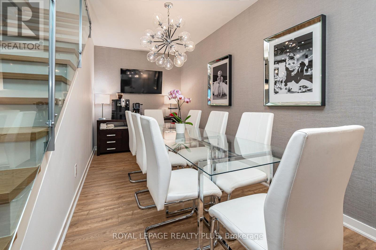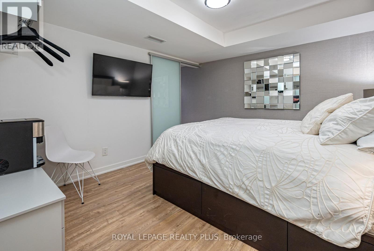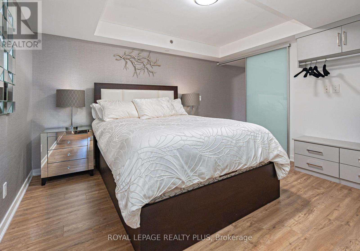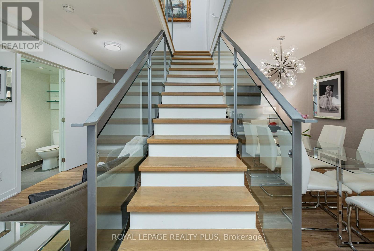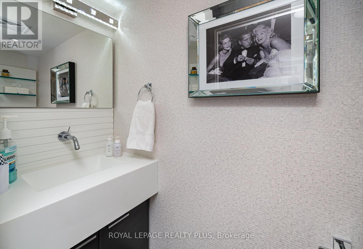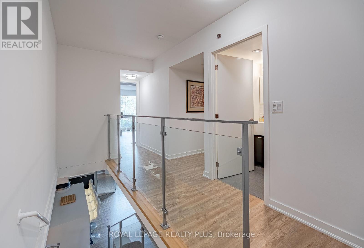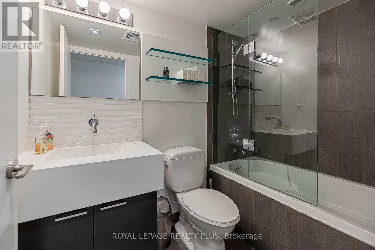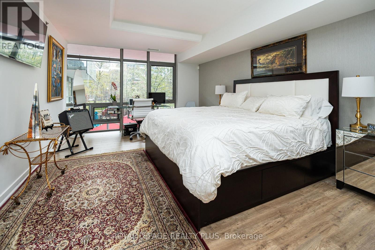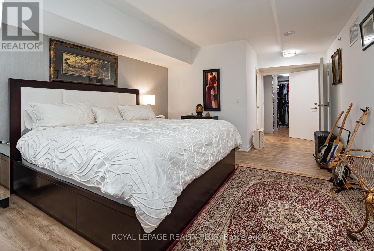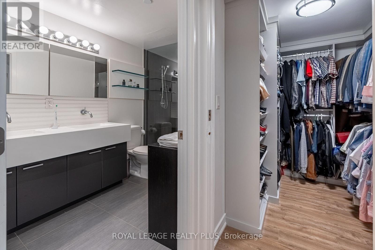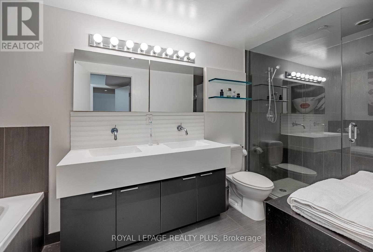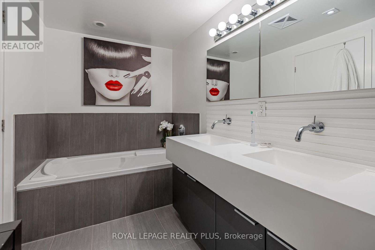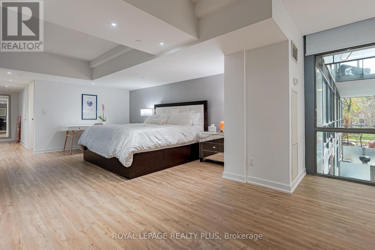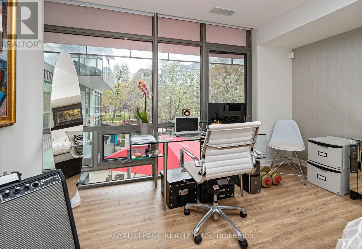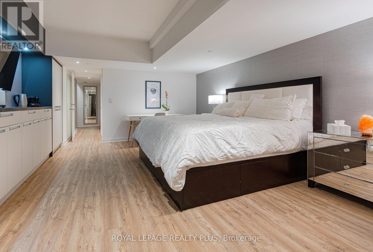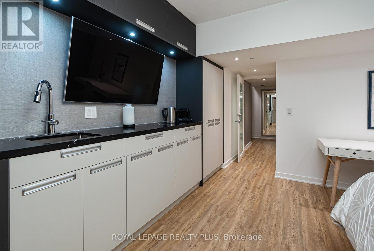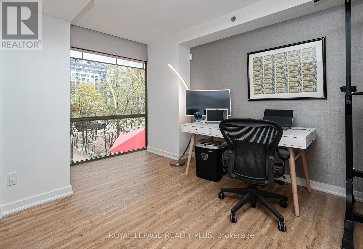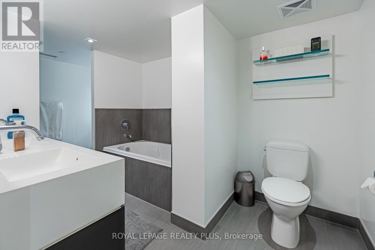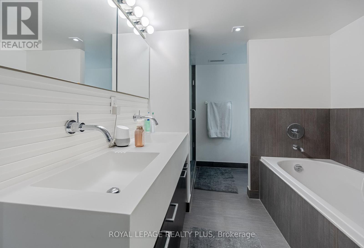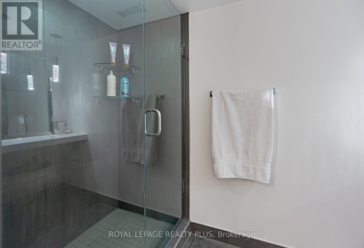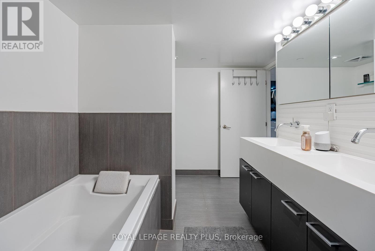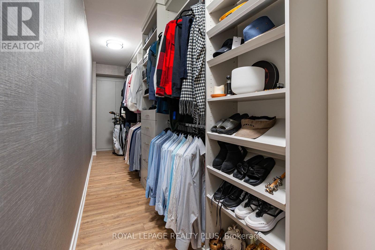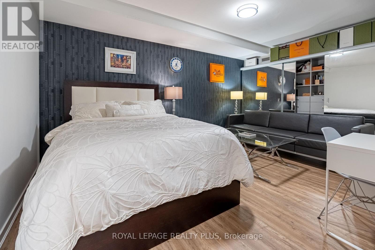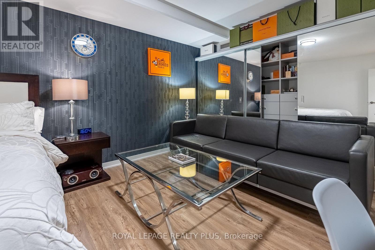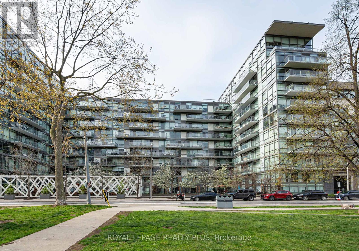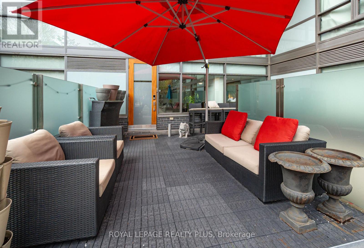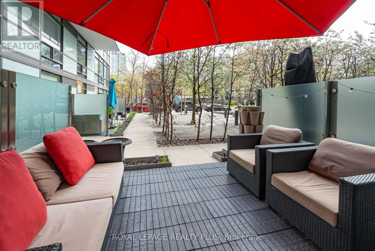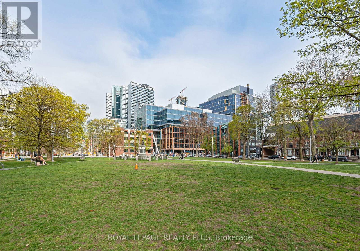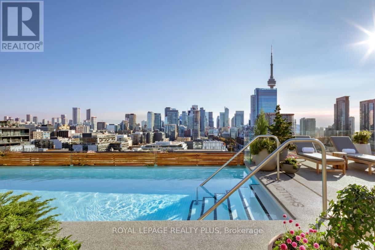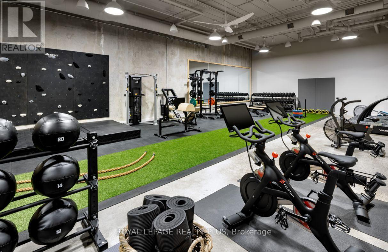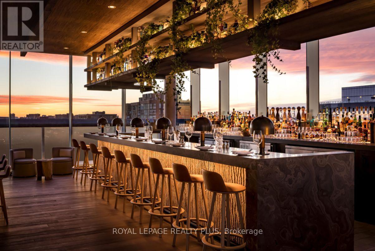117 - 55 Stewart Street Home For Sale Toronto, Ontario M5V 2V1
C8300764
Instantly Display All Photos
Complete this form to instantly display all photos and information. View as many properties as you wish.
$3,880,000Maintenance, Heat, Water, Common Area Maintenance, Insurance, Parking
$2,748.09 Monthly
Maintenance, Heat, Water, Common Area Maintenance, Insurance, Parking
$2,748.09 MonthlyLUXURY HOTEL CONDO/ RARE CORNER SUITE LOCATED ON MAIN FLOOR WITH STREET ACCESS ( FIVE STAR ""1 Hotel"" /(KING AND WELLINGTON) ABSOLUTELY STUNNING 4 BEDROOM/4 BATHS WITH 2741+ SQ FT GORGEOUS FIREPLACE FLOOR TO CEILING WITH A CARRARA MARBLE/SPECTACULAR VIEWS WITH RESORT AMENITIES AND ROOFTOP AWARD WINNING POOL + (HARRIETS ROOFTOP BAR AND RESTAURANT)YOUR OPPORTUNITY TO LIVE A TRULY LUXURIOUS LIFE STYLE!!! NOTE ZONING+++++++++++Live and work from your home. Perfect location for a Lawyer, Dentist or Luxury Medical Spa. CRE ZONING Commercial/Residential/Employment Zoning. SPECTACULAR!!!!!!!! **** EXTRAS **** +++2 UNDERGROUND PARKING SPOTS/LOCKER/ALL APPL/WINDOW BLINDS/ALL LIGHT FIXTURES/BEAUTIFUL LAMINATE FLRS THRU OUT/STAINLESS STEEL BBQ/CLOSET ORGANIZERS THRUOUT/UP TO DATE VIDEO SECURITY SYSTEM T/O/COMPLETE KITCHEN BAR IN MBR/3. VALET PARKING (id:34792)
Property Details
| MLS® Number | C8300764 |
| Property Type | Single Family |
| Community Name | Waterfront Communities C1 |
| Amenities Near By | Hospital, Park, Place Of Worship, Public Transit, Schools |
| Community Features | Pet Restrictions |
| Parking Space Total | 2 |
| Pool Type | Outdoor Pool |
Building
| Bathroom Total | 4 |
| Bedrooms Above Ground | 4 |
| Bedrooms Total | 4 |
| Amenities | Car Wash, Security/concierge, Exercise Centre, Storage - Locker |
| Appliances | Window Coverings |
| Cooling Type | Central Air Conditioning |
| Exterior Finish | Brick |
| Fireplace Present | Yes |
| Flooring Type | Laminate |
| Half Bath Total | 1 |
| Heating Fuel | Natural Gas |
| Heating Type | Forced Air |
| Type | Apartment |
Parking
| Underground |
Land
| Acreage | No |
| Land Amenities | Hospital, Park, Place Of Worship, Public Transit, Schools |
Rooms
| Level | Type | Length | Width | Dimensions |
|---|---|---|---|---|
| Second Level | Primary Bedroom | 3.75 m | 7.37 m | 3.75 m x 7.37 m |
| Second Level | Primary Bedroom | 9.05 m | 4.22 m | 9.05 m x 4.22 m |
| Second Level | Bedroom 3 | 3.37 m | 4.5 m | 3.37 m x 4.5 m |
| Main Level | Living Room | 7.15 m | 6.15 m | 7.15 m x 6.15 m |
| Main Level | Dining Room | 2.22 m | 5.19 m | 2.22 m x 5.19 m |
| Main Level | Kitchen | 3.06 m | 5.21 m | 3.06 m x 5.21 m |
| Main Level | Bedroom 4 | 3.77 m | 3.35 m | 3.77 m x 3.35 m |
https://www.realtor.ca/real-estate/26839698/117-55-stewart-street-toronto-waterfront-communities-c1




