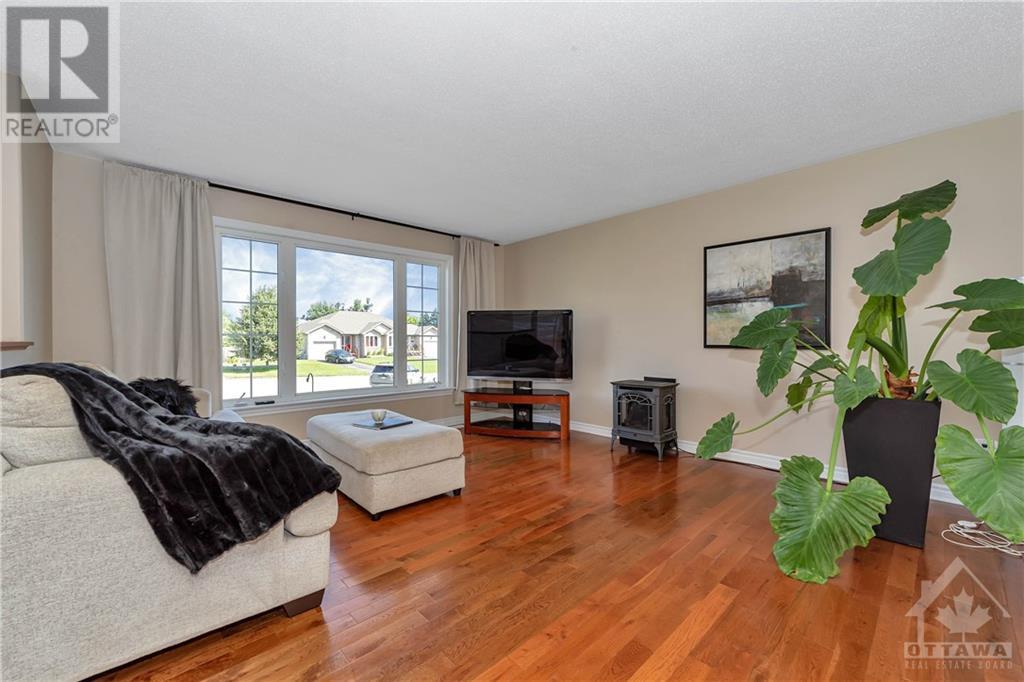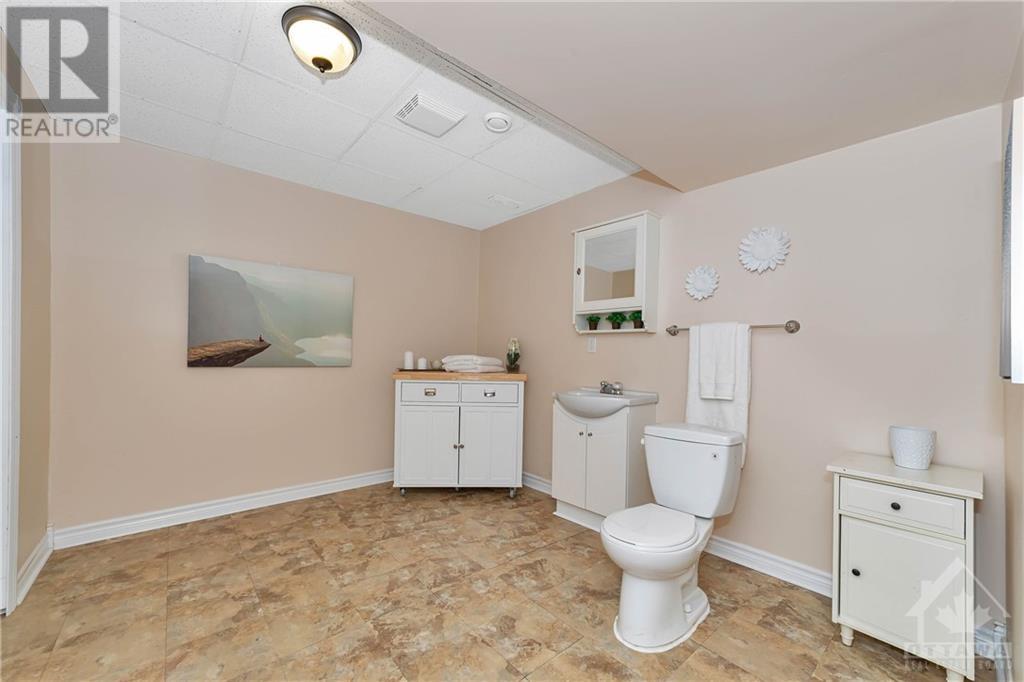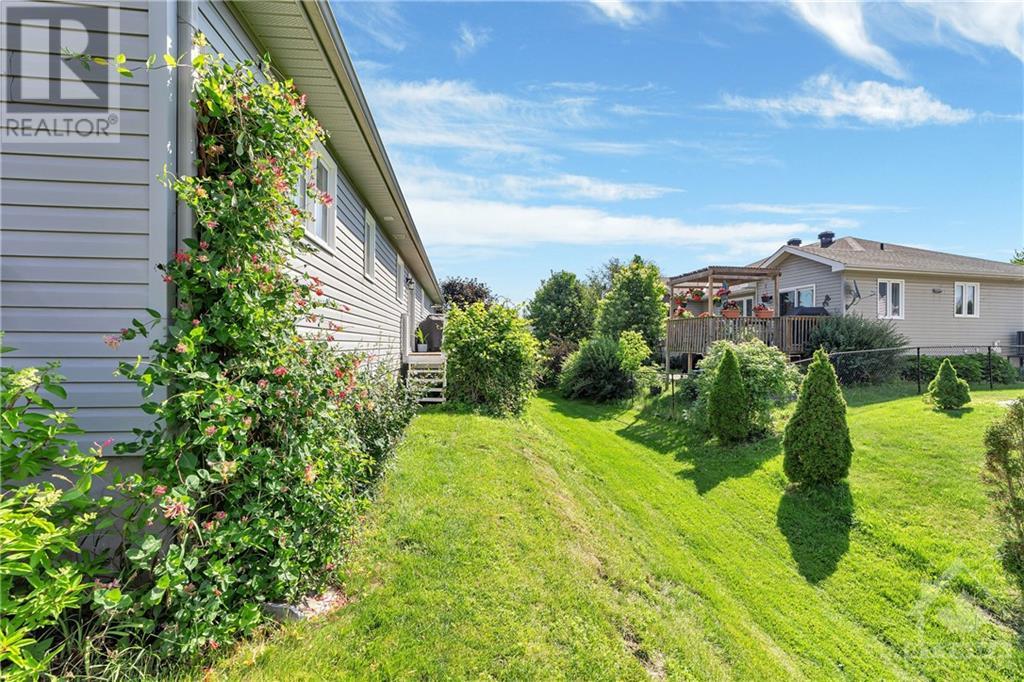2 Bedroom
3 Bathroom
Bungalow
Fireplace
Central Air Conditioning
Forced Air
Landscaped
$639,900
This charming bungalow sits on a serene cul-de-sac - a dead end street with no through traffic in a fabulous quiet neighborhood in Kemptville close to many amenities & Highway #416. Features include an inviting open-concept layout w/hardwood, laminate & tile flooring in the principle rooms. The stylish kitchen, w/stainless steel appliances & ample cabinetry, connects seamlessly to the bright dining & living areas, highlighted by a natural gas stove, a huge picture window & access to your back deck. Enjoy main floor laundry & direct access to a large, newly insulated & heated double car garage. The primary bedroom offers an ensuite 3 pc bathroom & walk-in closet. The lower finished level can provide a family room, games room, gym, bedroom & features a third bathroom + ample storage. Outside, enjoy a beautifully landscaped & easy to maintain small yard, a front porch, & a back deck off the kitchen. STEPS to amenities & only 30 minutes to Ottawa. (id:34792)
Property Details
|
MLS® Number
|
1414469 |
|
Property Type
|
Single Family |
|
Neigbourhood
|
KEMPTVILLE |
|
Amenities Near By
|
Recreation Nearby, Shopping, Water Nearby |
|
Communication Type
|
Internet Access |
|
Community Features
|
Family Oriented, School Bus |
|
Features
|
Cul-de-sac, Private Setting, Automatic Garage Door Opener |
|
Parking Space Total
|
4 |
|
Structure
|
Deck |
Building
|
Bathroom Total
|
3 |
|
Bedrooms Above Ground
|
2 |
|
Bedrooms Total
|
2 |
|
Appliances
|
Refrigerator, Dishwasher, Dryer, Microwave Range Hood Combo, Stove, Washer, Blinds |
|
Architectural Style
|
Bungalow |
|
Basement Development
|
Finished |
|
Basement Type
|
Full (finished) |
|
Constructed Date
|
2010 |
|
Construction Style Attachment
|
Detached |
|
Cooling Type
|
Central Air Conditioning |
|
Exterior Finish
|
Stone, Siding |
|
Fire Protection
|
Smoke Detectors |
|
Fireplace Present
|
Yes |
|
Fireplace Total
|
1 |
|
Flooring Type
|
Hardwood, Laminate, Tile |
|
Foundation Type
|
Poured Concrete |
|
Half Bath Total
|
1 |
|
Heating Fuel
|
Natural Gas |
|
Heating Type
|
Forced Air |
|
Stories Total
|
1 |
|
Type
|
House |
|
Utility Water
|
Municipal Water |
Parking
|
Attached Garage
|
|
|
Inside Entry
|
|
|
Oversize
|
|
|
Surfaced
|
|
Land
|
Acreage
|
No |
|
Land Amenities
|
Recreation Nearby, Shopping, Water Nearby |
|
Landscape Features
|
Landscaped |
|
Sewer
|
Municipal Sewage System |
|
Size Depth
|
91 Ft ,6 In |
|
Size Frontage
|
55 Ft ,9 In |
|
Size Irregular
|
55.77 Ft X 91.54 Ft (irregular Lot) |
|
Size Total Text
|
55.77 Ft X 91.54 Ft (irregular Lot) |
|
Zoning Description
|
Residential |
Rooms
| Level |
Type |
Length |
Width |
Dimensions |
|
Lower Level |
Family Room |
|
|
24'3" x 24'10" |
|
Lower Level |
2pc Bathroom |
|
|
12'6" x 9'3" |
|
Lower Level |
Storage |
|
|
12'4" x 7'7" |
|
Lower Level |
Utility Room |
|
|
12'6" x 8'7" |
|
Main Level |
Porch |
|
|
23'8" x 3'2" |
|
Main Level |
Foyer |
|
|
12'6" x 6'0" |
|
Main Level |
Living Room |
|
|
16'0" x 13'2" |
|
Main Level |
Kitchen |
|
|
13'4" x 8'8" |
|
Main Level |
Dining Room |
|
|
13'4" x 7'7" |
|
Main Level |
Primary Bedroom |
|
|
12'7" x 10'11" |
|
Main Level |
3pc Ensuite Bath |
|
|
9'3" x 6'5" |
|
Main Level |
Bedroom |
|
|
10'0" x 9'7" |
|
Main Level |
Full Bathroom |
|
|
7'0" x 5'9" |
|
Main Level |
Other |
|
|
6'5" x 5'11" |
https://www.realtor.ca/real-estate/27484994/111-buchanan-court-kemptville-kemptville

































