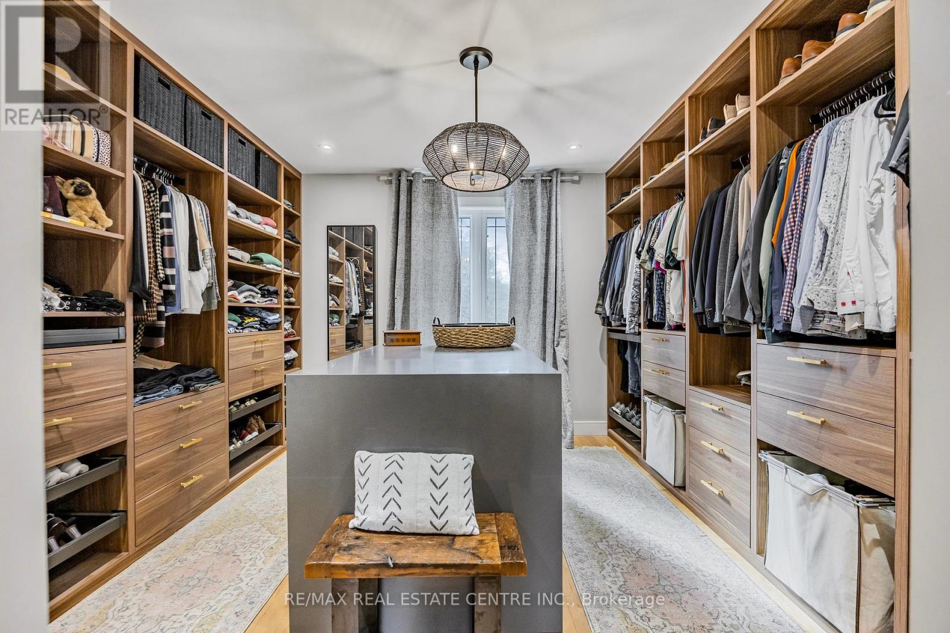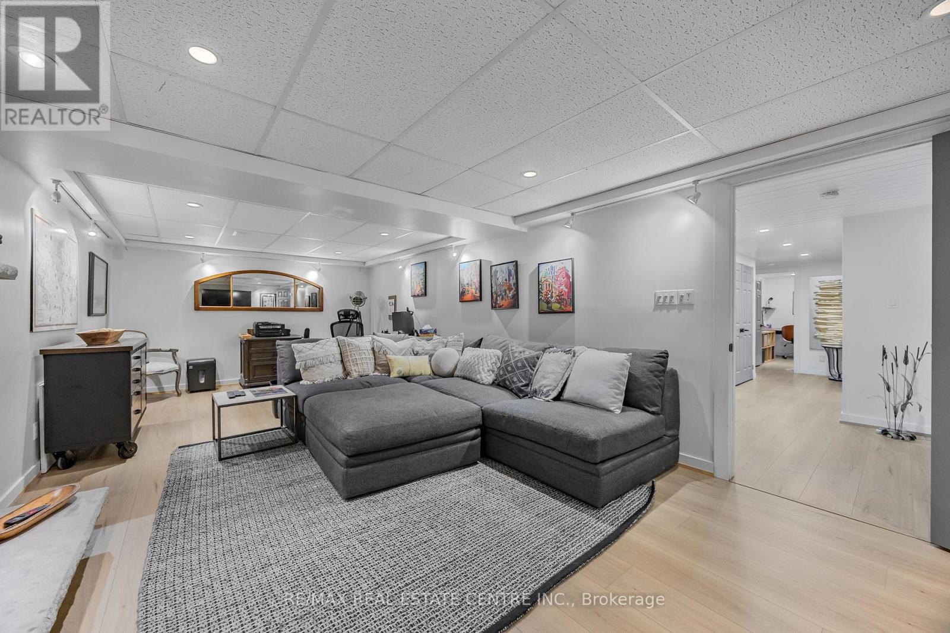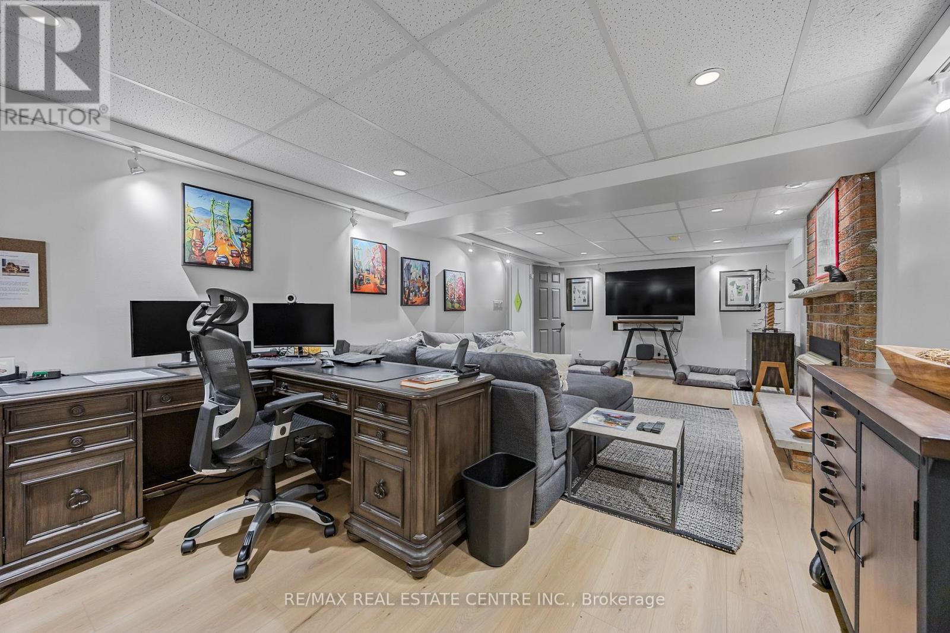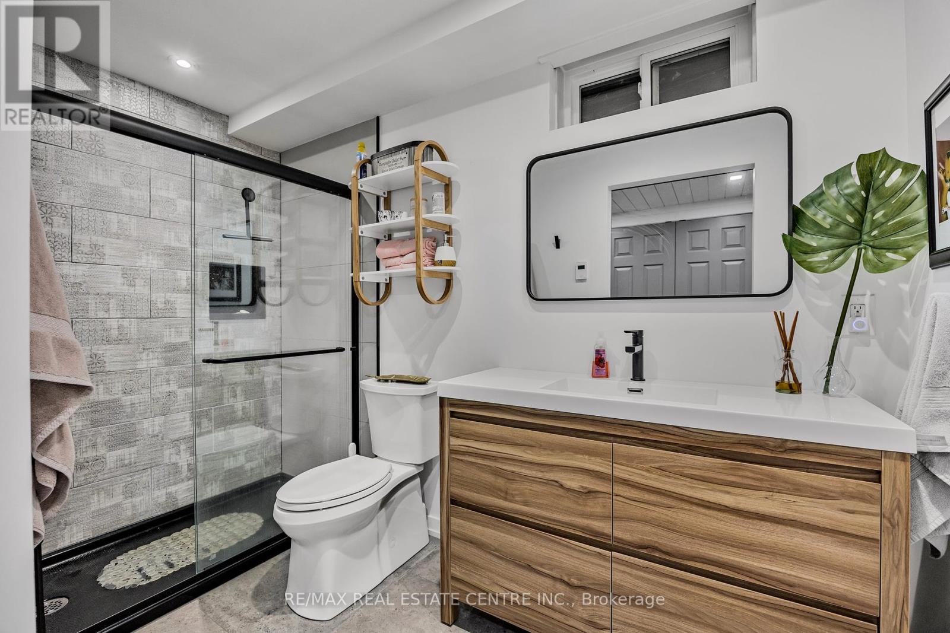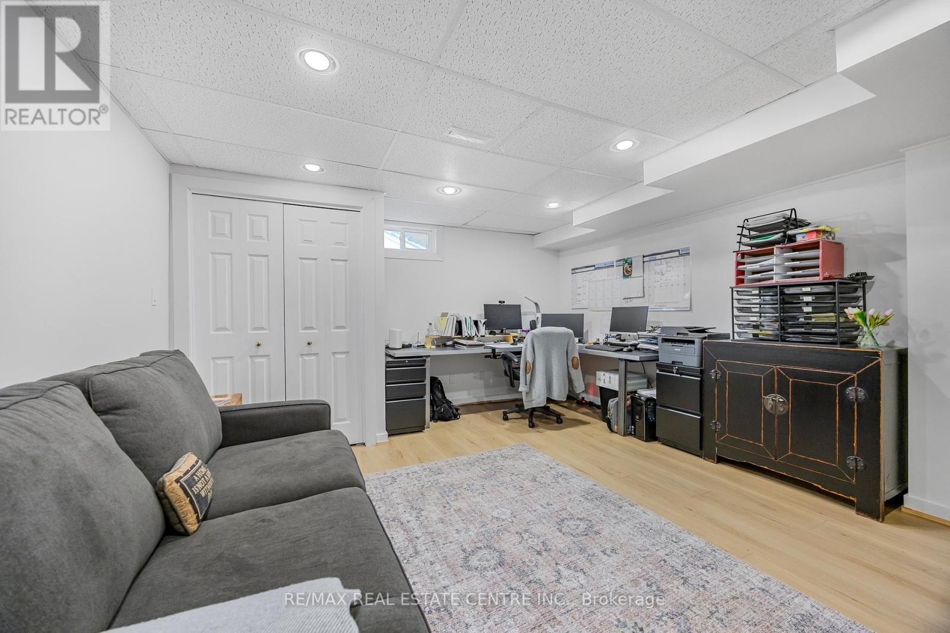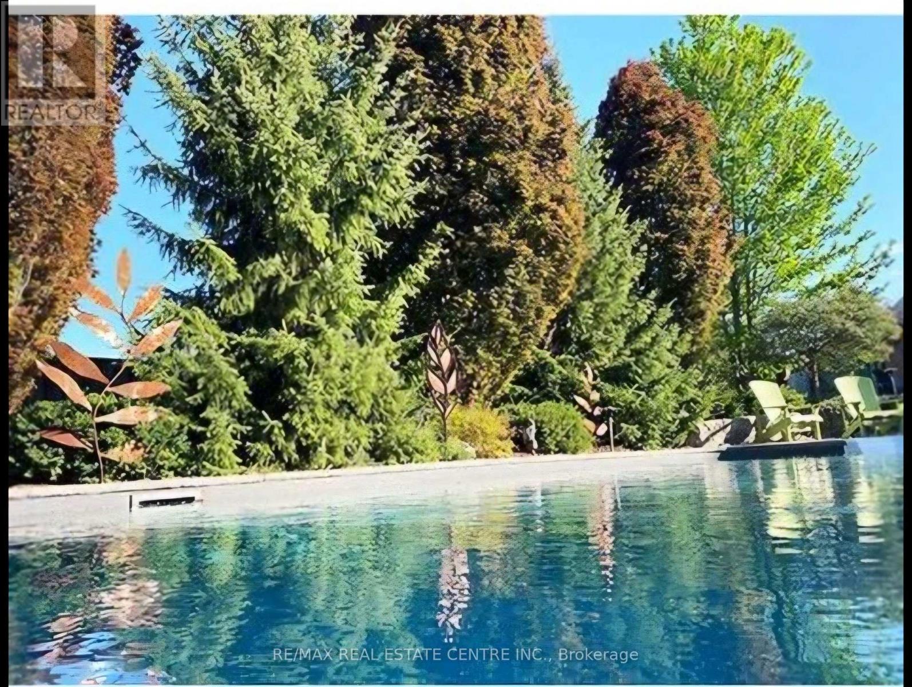11 Brawton Drive Home For Sale Caledon (Palgrave), Ontario L7E 0C9
W10425416
Instantly Display All Photos
Complete this form to instantly display all photos and information. View as many properties as you wish.
$1,649,000
Look No Further! This Meticulously Remodeled Bungalow sits in the Coveted Palgrave Community Surrounded by Golf Courses, Conservation Trails and the Caledon Equestrian Park. This Home Exemplifies Sophistication with Designer Magazine Worthy Finishes. You are welcomed by the Exquisite Curb Appeal Including Brand New Contemporary Steel Siding, a New Steel Roof, Modern Stained Brick, a Charming Front Porch. The Whole Property Is Adorned with Professionally Designed Mature Landscaping and Sprinkler System. Upon Entering the Home you are Welcomed Into the Impressively Oversized Foyer Addition, Complete with Heated Flooring, Picture Window, Window Seat, Fluted Feature Wall and Soaring Ceilings. You will be impressed by the Open Concept Main Floor with Unique Vaulted Barrel Ceiling, Lutron Smart Lighting, Smart Blinds and Sonos Sound System Both Indoors and Out. The Upgraded Gourmet Kitchen has High End Appliances, Second Prep Sink, Quartz Countertops, Heated Flooring , Walk Out and an Impressive Island that Opens to the Dining Area with Second Walk Out to Composite Deck. The Living Room is Bright and Beautiful with Custom Built In Entertainment Wall. Main Floor is Completed with a Remodeled Bathroom, Tastefully Decorated 2nd Bedroom, and an Extraordinary Primary Suite Suited for a King and Queen with a Custom Walk In Closet to Die For Including a Centre Island. No Expenses Spared on the 4 Piece Ensuite with Heated Floors, Double Sinks and Classy Walk In Shower. Need More Space? The Lower Level with All New High End Luxury Vinyl Flooring Offers a Very Spacious Family Room w Gas Fireplace, a Newly Added 3 Piece Bathroom w Heated Floors, Designer Tile and Custom Barn Door. 2 Additional Generous Sized Bedrooms one with a secret room. The Backyard is a True Oasis with Heated Saltwater Pool, Pool Cabana with Steel Roof, Hot/Cold water, Fridge. Plenty of Yard for Kids and Dogs. **** EXTRAS **** New High Efficiency Led Pot Lighting, New 11X7 Storage Shed, Briggs and Stratton Generator System, New Pool Heater, New Robo Pool Vacuum, Note the Mood Lighting Throughout Main Floor. Custom Linen Closet (id:34792)
Open House
This property has open houses!
12:00 pm
Ends at:2:00 pm
1:00 pm
Ends at:3:00 pm
Property Details
| MLS® Number | W10425416 |
| Property Type | Single Family |
| Community Name | Palgrave |
| Amenities Near By | Park |
| Community Features | School Bus |
| Features | Conservation/green Belt |
| Parking Space Total | 6 |
| Pool Type | Inground Pool |
| Structure | Porch, Deck, Shed |
Building
| Bathroom Total | 3 |
| Bedrooms Above Ground | 2 |
| Bedrooms Below Ground | 2 |
| Bedrooms Total | 4 |
| Amenities | Fireplace(s) |
| Appliances | Garage Door Opener Remote(s), Oven - Built-in, Central Vacuum, Range, Water Heater - Tankless, Water Purifier, Water Softener, Dishwasher, Dryer, Microwave, Oven, Refrigerator, Washer |
| Architectural Style | Bungalow |
| Basement Development | Finished |
| Basement Type | Full (finished) |
| Construction Style Attachment | Detached |
| Cooling Type | Central Air Conditioning |
| Exterior Finish | Brick, Steel |
| Fireplace Present | Yes |
| Fireplace Total | 1 |
| Flooring Type | Hardwood, Vinyl |
| Foundation Type | Poured Concrete |
| Heating Fuel | Natural Gas |
| Heating Type | Forced Air |
| Stories Total | 1 |
| Type | House |
| Utility Power | Generator |
| Utility Water | Municipal Water |
Parking
| Attached Garage |
Land
| Acreage | No |
| Fence Type | Fenced Yard |
| Land Amenities | Park |
| Landscape Features | Landscaped, Lawn Sprinkler |
| Sewer | Septic System |
| Size Depth | 151 Ft ,8 In |
| Size Frontage | 99 Ft ,10 In |
| Size Irregular | 99.85 X 151.67 Ft |
| Size Total Text | 99.85 X 151.67 Ft |
Rooms
| Level | Type | Length | Width | Dimensions |
|---|---|---|---|---|
| Lower Level | Family Room | 8.12 m | 3.7 m | 8.12 m x 3.7 m |
| Lower Level | Bedroom 3 | 4.62 m | 4.13 m | 4.62 m x 4.13 m |
| Lower Level | Bedroom 4 | 3.78 m | 3.4 m | 3.78 m x 3.4 m |
| Lower Level | Other | 2.62 m | 2.52 m | 2.62 m x 2.52 m |
| Main Level | Foyer | 3.98 m | 2.93 m | 3.98 m x 2.93 m |
| Main Level | Kitchen | 6.35 m | 3.3 m | 6.35 m x 3.3 m |
| Main Level | Dining Room | 3.61 m | 3.09 m | 3.61 m x 3.09 m |
| Main Level | Living Room | 4.6 m | 3.51 m | 4.6 m x 3.51 m |
| Main Level | Primary Bedroom | 4 m | 3.45 m | 4 m x 3.45 m |
| Main Level | Bedroom 2 | 4.6 m | 3.51 m | 4.6 m x 3.51 m |
https://www.realtor.ca/real-estate/27653364/11-brawton-drive-caledon-palgrave-palgrave


















