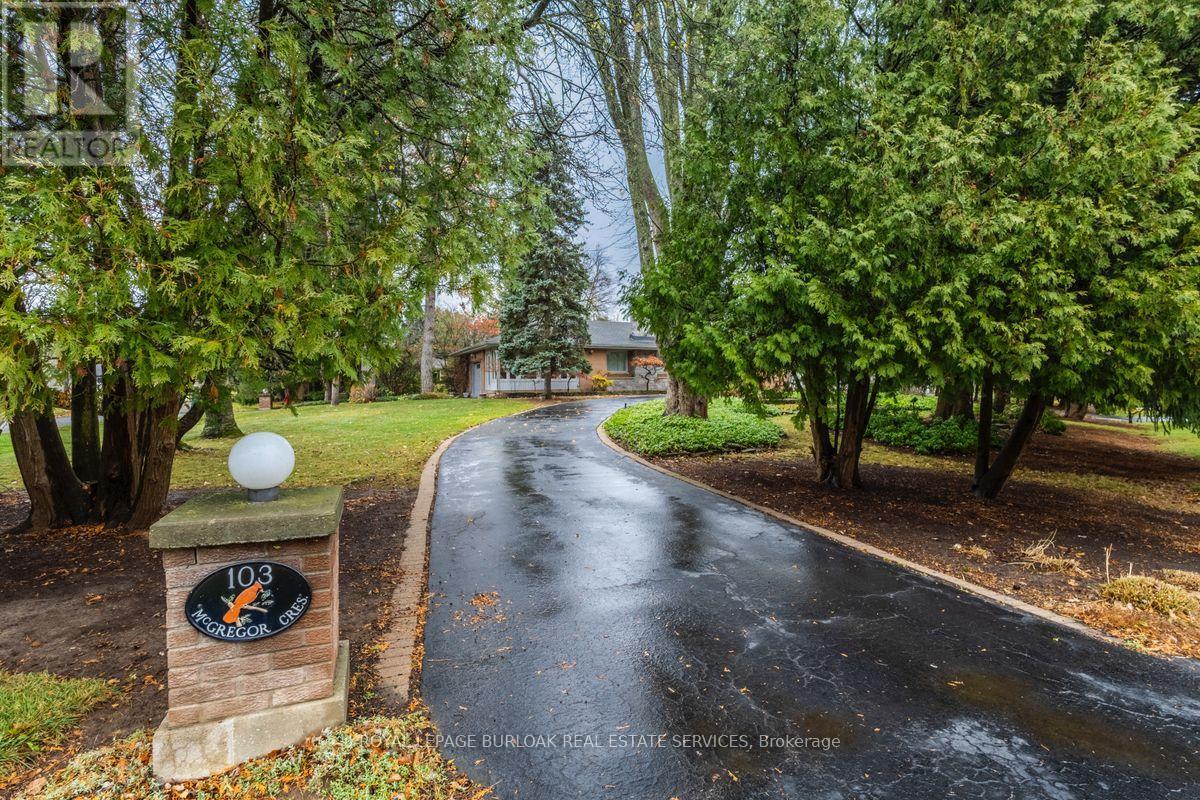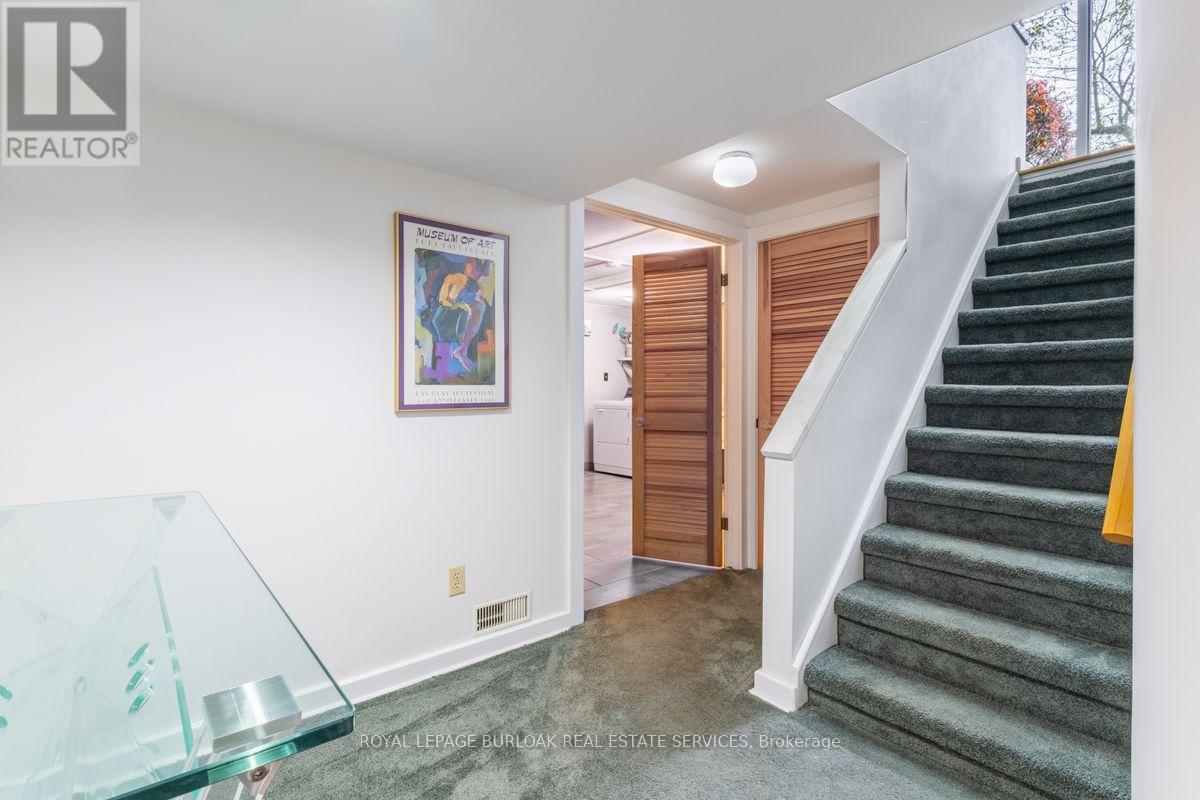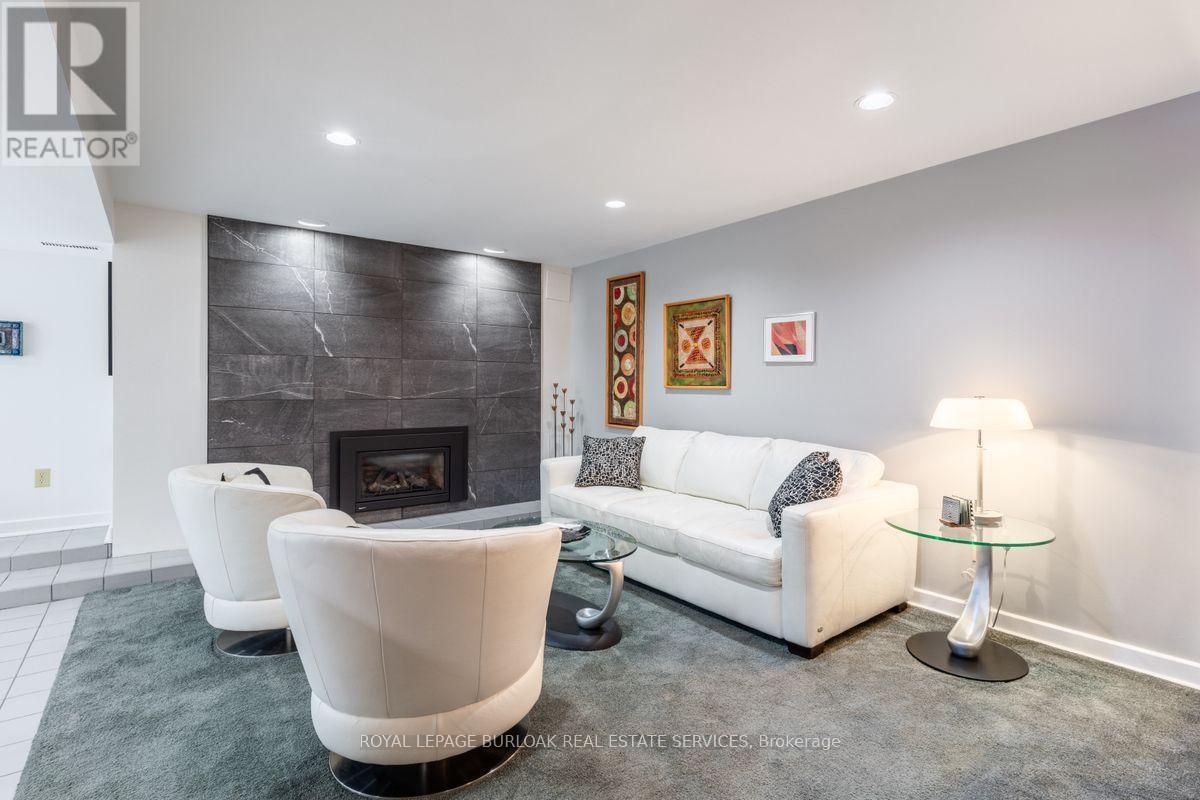3 Bedroom
2 Bathroom
Bungalow
Fireplace
Central Air Conditioning
Forced Air
Lawn Sprinkler
$1,499,000
Unique 3-Bedroom, 2-Bathroom Bungalow on an Oversized Lot in the prestigious Oakhill Neighbourhood. Set on an impressive 120 x 130 ft oversized lot, this home provides endless possibilities with many beautifully built custom homes in the area. The property boasts a peaceful ambiance with tree-lined streets, ensuring privacy and a sense of community. The spacious irrigated yard offers ample room for outdoor living, gardening, or expansion. Inside, the home features a cozy layout with well-sized bedrooms, 2 fireplaces, a bright living area, 3 season sunroom, and an extensive basement including a solarium and walk out to the backyard. Existing plumbing and electrical are in place for a hot tub addition off the walk-out basement. This is a rare opportunity to own a large piece of land in a sought-after area with the freedom to do as you please. (id:34792)
Property Details
|
MLS® Number
|
X10427511 |
|
Property Type
|
Single Family |
|
Community Name
|
Ancaster |
|
Amenities Near By
|
Park, Schools |
|
Equipment Type
|
Water Heater |
|
Features
|
Wooded Area, Flat Site, Conservation/green Belt |
|
Parking Space Total
|
9 |
|
Rental Equipment Type
|
Water Heater |
Building
|
Bathroom Total
|
2 |
|
Bedrooms Above Ground
|
3 |
|
Bedrooms Total
|
3 |
|
Amenities
|
Fireplace(s) |
|
Architectural Style
|
Bungalow |
|
Basement Development
|
Finished |
|
Basement Features
|
Walk Out |
|
Basement Type
|
N/a (finished) |
|
Construction Style Attachment
|
Detached |
|
Cooling Type
|
Central Air Conditioning |
|
Exterior Finish
|
Brick |
|
Fireplace Present
|
Yes |
|
Fireplace Total
|
2 |
|
Foundation Type
|
Block |
|
Heating Fuel
|
Natural Gas |
|
Heating Type
|
Forced Air |
|
Stories Total
|
1 |
|
Type
|
House |
|
Utility Water
|
Municipal Water |
Parking
Land
|
Acreage
|
No |
|
Land Amenities
|
Park, Schools |
|
Landscape Features
|
Lawn Sprinkler |
|
Sewer
|
Sanitary Sewer |
|
Size Depth
|
130 Ft |
|
Size Frontage
|
120 Ft |
|
Size Irregular
|
120 X 130 Ft |
|
Size Total Text
|
120 X 130 Ft|under 1/2 Acre |
Rooms
| Level |
Type |
Length |
Width |
Dimensions |
|
Basement |
Bathroom |
2.33 m |
2.57 m |
2.33 m x 2.57 m |
|
Basement |
Laundry Room |
3.65 m |
3.95 m |
3.65 m x 3.95 m |
|
Basement |
Recreational, Games Room |
5.18 m |
5.79 m |
5.18 m x 5.79 m |
|
Basement |
Family Room |
3.66 m |
4.27 m |
3.66 m x 4.27 m |
|
Main Level |
Living Room |
5.5 m |
4 m |
5.5 m x 4 m |
|
Main Level |
Dining Room |
3.02 m |
3.9 m |
3.02 m x 3.9 m |
|
Main Level |
Kitchen |
4.42 m |
3.89 m |
4.42 m x 3.89 m |
|
Main Level |
Primary Bedroom |
4.85 m |
4.01 m |
4.85 m x 4.01 m |
|
Main Level |
Bedroom |
4.85 m |
3.1 m |
4.85 m x 3.1 m |
|
Main Level |
Bedroom |
2.42 m |
2.94 m |
2.42 m x 2.94 m |
|
Main Level |
Bathroom |
1.83 m |
2.18 m |
1.83 m x 2.18 m |
|
Main Level |
Sunroom |
6.42 m |
2.2 m |
6.42 m x 2.2 m |
https://www.realtor.ca/real-estate/27658125/103-mcgregor-crescent-hamilton-ancaster-ancaster





































