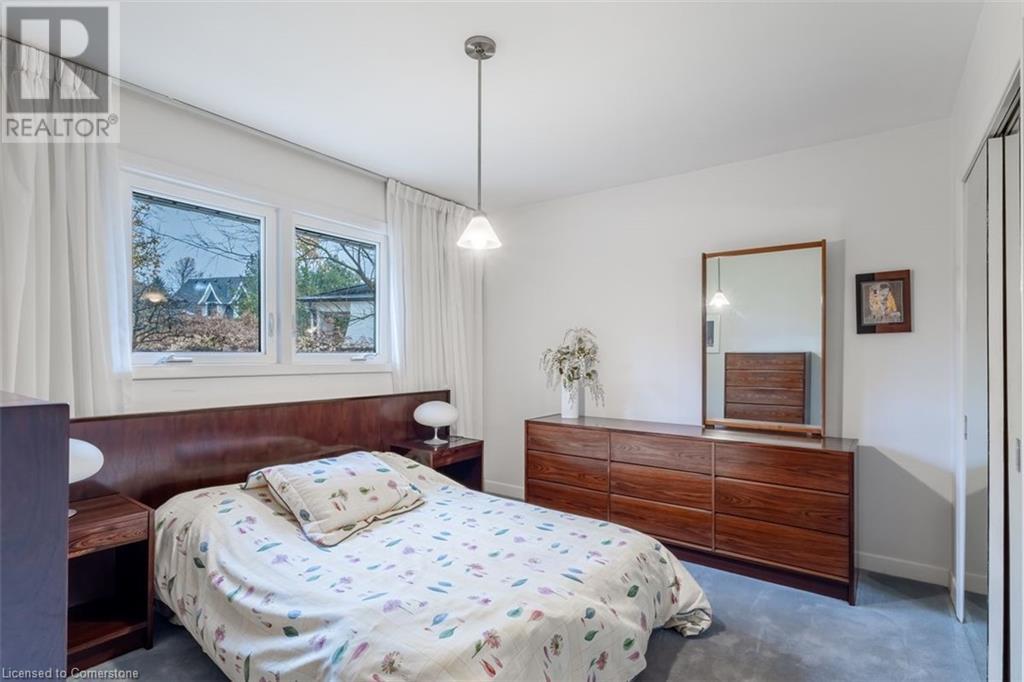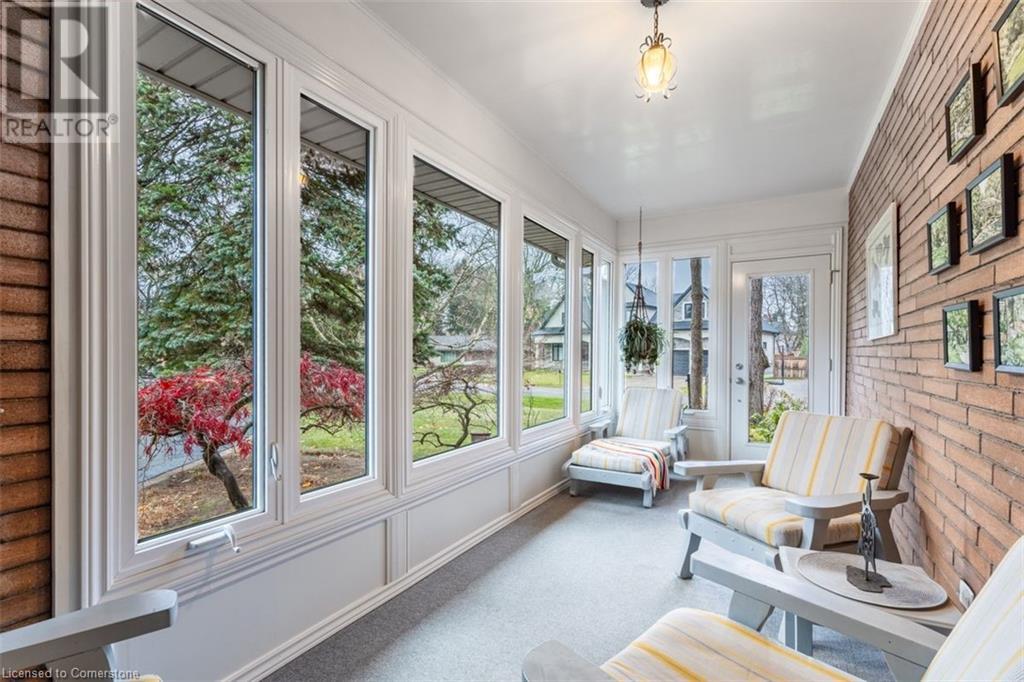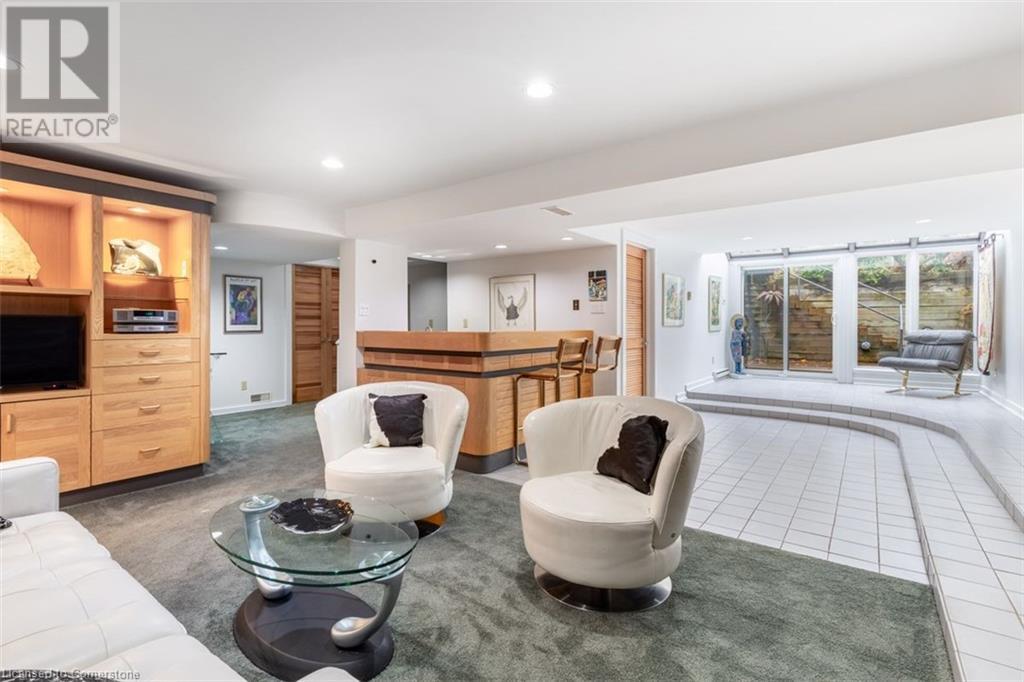3 Bedroom
2 Bathroom
2718 sqft
Bungalow
Fireplace
Central Air Conditioning
Forced Air
Lawn Sprinkler
$1,499,000
Unique 3-Bedroom, 2-Bathroom Bungalow on an Oversized Lot in the prestigious Oakhill Neighbourhood. Set on an impressive 120 x 130 ft oversized lot, this home provides endless possibilities with many beautifully built custom homes in the area. The property boasts a peaceful ambiance with tree-lined streets, ensuring privacy and a sense of community. The spacious irrigated yard offers ample room for outdoor living, gardening, or expansion. Inside, the home features a cozy layout with well-sized bedrooms, 2 fireplaces, a bright living area, 3 season sunroom, and an extensive basement including a solarium and walk out to the backyard. Existing plumbing and electrical are in place for a hot tub addition off the walk-out basement. This is a rare opportunity to own a large piece of land in a sought-after area with the freedom to do as you please. (id:34792)
Property Details
|
MLS® Number
|
40677648 |
|
Property Type
|
Single Family |
|
Amenities Near By
|
Golf Nearby, Park, Schools |
|
Equipment Type
|
Water Heater |
|
Features
|
Southern Exposure, Conservation/green Belt, Wet Bar, Skylight, Sump Pump |
|
Parking Space Total
|
9 |
|
Rental Equipment Type
|
Water Heater |
Building
|
Bathroom Total
|
2 |
|
Bedrooms Above Ground
|
3 |
|
Bedrooms Total
|
3 |
|
Appliances
|
Dishwasher, Dryer, Refrigerator, Wet Bar |
|
Architectural Style
|
Bungalow |
|
Basement Development
|
Finished |
|
Basement Type
|
Full (finished) |
|
Constructed Date
|
1950 |
|
Construction Style Attachment
|
Detached |
|
Cooling Type
|
Central Air Conditioning |
|
Exterior Finish
|
Brick |
|
Fireplace Fuel
|
Wood |
|
Fireplace Present
|
Yes |
|
Fireplace Total
|
2 |
|
Fireplace Type
|
Other - See Remarks |
|
Foundation Type
|
Block |
|
Heating Fuel
|
Natural Gas |
|
Heating Type
|
Forced Air |
|
Stories Total
|
1 |
|
Size Interior
|
2718 Sqft |
|
Type
|
House |
|
Utility Water
|
Municipal Water |
Parking
Land
|
Access Type
|
Road Access |
|
Acreage
|
No |
|
Land Amenities
|
Golf Nearby, Park, Schools |
|
Landscape Features
|
Lawn Sprinkler |
|
Sewer
|
Municipal Sewage System |
|
Size Depth
|
130 Ft |
|
Size Frontage
|
120 Ft |
|
Size Total Text
|
Under 1/2 Acre |
|
Zoning Description
|
Er |
Rooms
| Level |
Type |
Length |
Width |
Dimensions |
|
Basement |
Laundry Room |
|
|
12'0'' x 13'0'' |
|
Basement |
3pc Bathroom |
|
|
7'8'' x 8'5'' |
|
Basement |
Family Room |
|
|
12'0'' x 14'0'' |
|
Basement |
Recreation Room |
|
|
17'0'' x 19'0'' |
|
Main Level |
4pc Bathroom |
|
|
6'0'' x 6'10'' |
|
Main Level |
Bedroom |
|
|
7'11'' x 9'8'' |
|
Main Level |
Bedroom |
|
|
15'11'' x 10'2'' |
|
Main Level |
Primary Bedroom |
|
|
15'11'' x 13'2'' |
|
Main Level |
Living Room |
|
|
18'1'' x 13'1'' |
|
Main Level |
Dining Room |
|
|
9'11'' x 12'9'' |
|
Main Level |
Kitchen |
|
|
14'6'' x 12'9'' |
|
Main Level |
Den |
|
|
13'5'' x 7'9'' |
https://www.realtor.ca/real-estate/27658097/103-mcgregor-crescent-ancaster









































