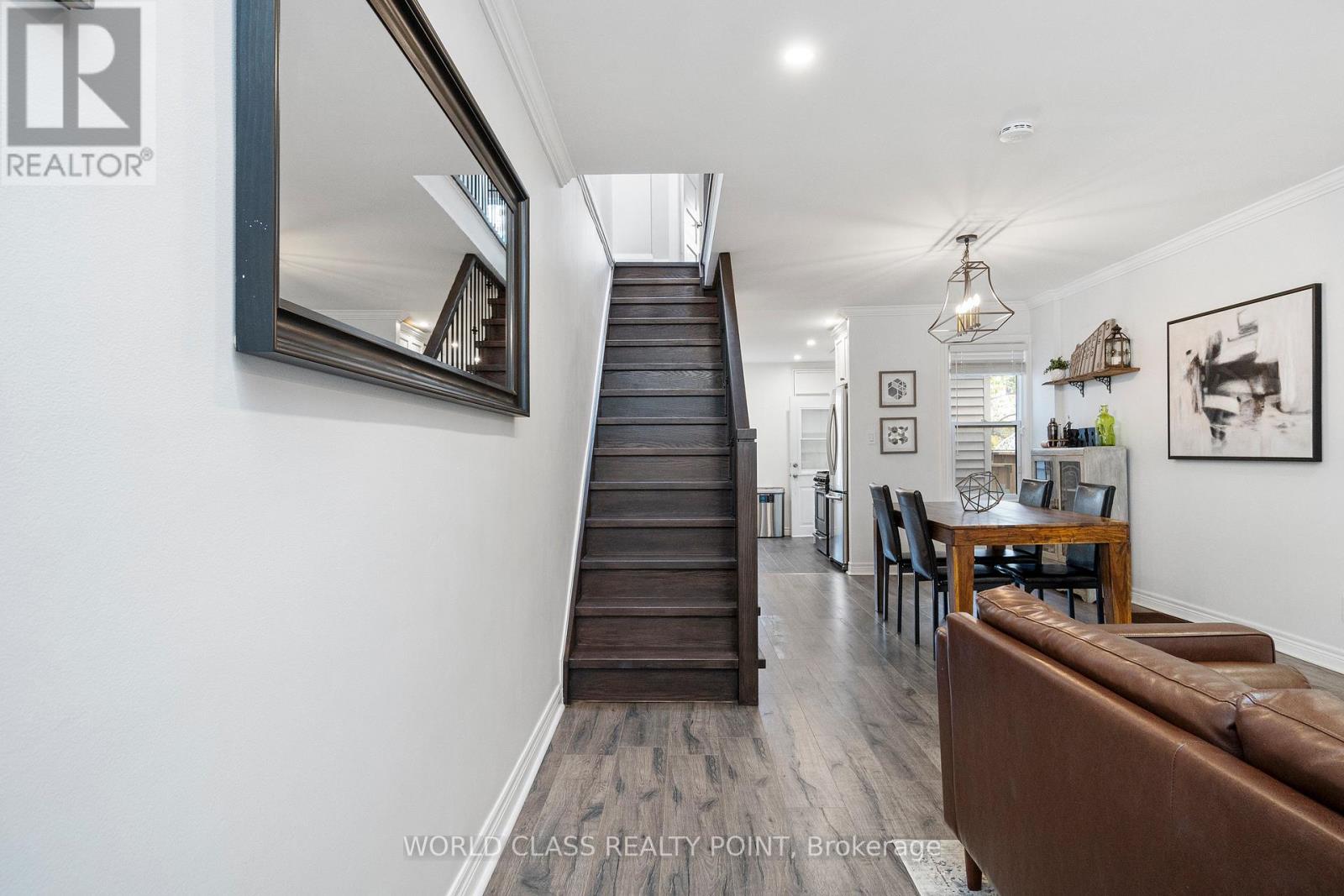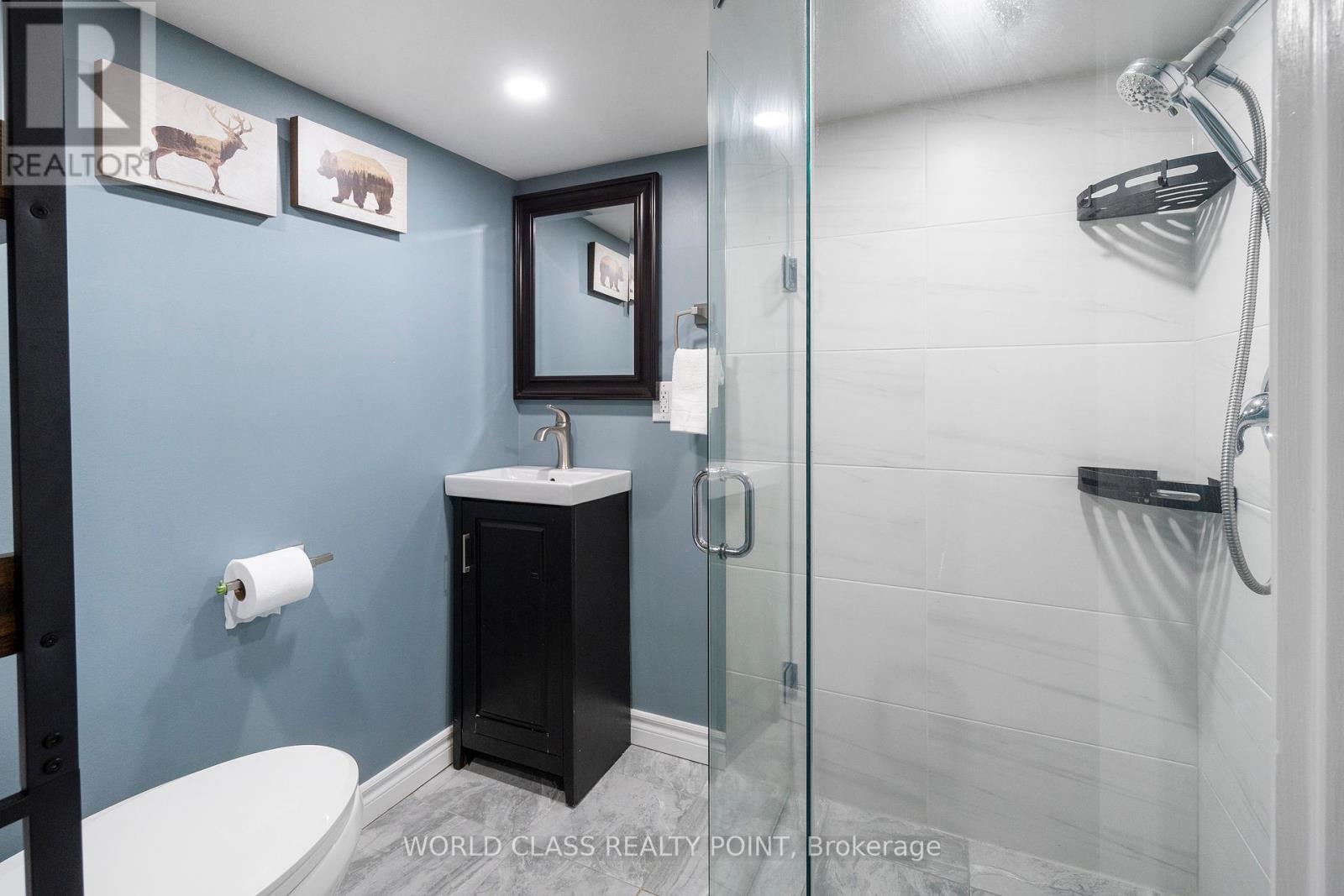3 Bedroom
2 Bathroom
Central Air Conditioning
Forced Air
$999,999
**Please Click The Video Tour** Welcome to 103 Kent. Your Perfect Home Nestled On One Of The Most Sought After Tree Lined Streets In Leslieville. This Beautiful Home Is Completely Move In Ready With Renovations Throughout. Open Concept Functional Layout Provides For Optimal Living For Your Family. The Kitchen Features Custom Cabinets, Quartz Countertops, and Stainless Steel Appliances. Hidden Pantry And An additional Rear Mudroom Provides Ample Storage. A Generously Sized Primary Bedroom with Custom Closet and Large Window. Oversized 2nd Floor Washroom with Large Tub and Double Sinks. Finished Basement With A 3 Pc Bathroom Provides For A Great Entertainment Space. Enjoy A Summer BBQ In The Private Backyard While Being In The Middle Of The City. Rear Lane Parking with EV Charger. Close To Amazing Restaurants, Cafes, Shops, The Beaches,. A Few Minutes Walk to 24 Hour Queen Streetcar. Conveniently Located to Access DVP and Gardiner. (id:34792)
Property Details
|
MLS® Number
|
E10416048 |
|
Property Type
|
Single Family |
|
Community Name
|
Greenwood-Coxwell |
|
Amenities Near By
|
Public Transit, Schools, Park |
|
Features
|
Lane, Carpet Free |
|
Parking Space Total
|
1 |
|
Structure
|
Deck, Porch |
Building
|
Bathroom Total
|
2 |
|
Bedrooms Above Ground
|
3 |
|
Bedrooms Total
|
3 |
|
Appliances
|
Dishwasher, Dryer, Microwave, Refrigerator, Stove, Washer, Window Coverings |
|
Basement Development
|
Finished |
|
Basement Type
|
N/a (finished) |
|
Construction Style Attachment
|
Semi-detached |
|
Cooling Type
|
Central Air Conditioning |
|
Exterior Finish
|
Brick, Vinyl Siding |
|
Flooring Type
|
Laminate, Ceramic, Hardwood |
|
Foundation Type
|
Brick |
|
Heating Fuel
|
Natural Gas |
|
Heating Type
|
Forced Air |
|
Stories Total
|
2 |
|
Type
|
House |
|
Utility Water
|
Municipal Water |
Land
|
Acreage
|
No |
|
Land Amenities
|
Public Transit, Schools, Park |
|
Sewer
|
Sanitary Sewer |
|
Size Depth
|
90 Ft |
|
Size Frontage
|
15 Ft ,9 In |
|
Size Irregular
|
15.83 X 90 Ft |
|
Size Total Text
|
15.83 X 90 Ft |
Rooms
| Level |
Type |
Length |
Width |
Dimensions |
|
Second Level |
Primary Bedroom |
3.88 m |
3.61 m |
3.88 m x 3.61 m |
|
Second Level |
Bedroom 2 |
3.94 m |
2.87 m |
3.94 m x 2.87 m |
|
Second Level |
Bedroom 3 |
2.58 m |
2.33 m |
2.58 m x 2.33 m |
|
Main Level |
Foyer |
3.88 m |
1.73 m |
3.88 m x 1.73 m |
|
Main Level |
Living Room |
4.1 m |
3.88 m |
4.1 m x 3.88 m |
|
Main Level |
Dining Room |
3.69 m |
3.88 m |
3.69 m x 3.88 m |
|
Main Level |
Kitchen |
4.04 m |
2.87 m |
4.04 m x 2.87 m |
https://www.realtor.ca/real-estate/27635219/103-kent-road-toronto-greenwood-coxwell-greenwood-coxwell











































