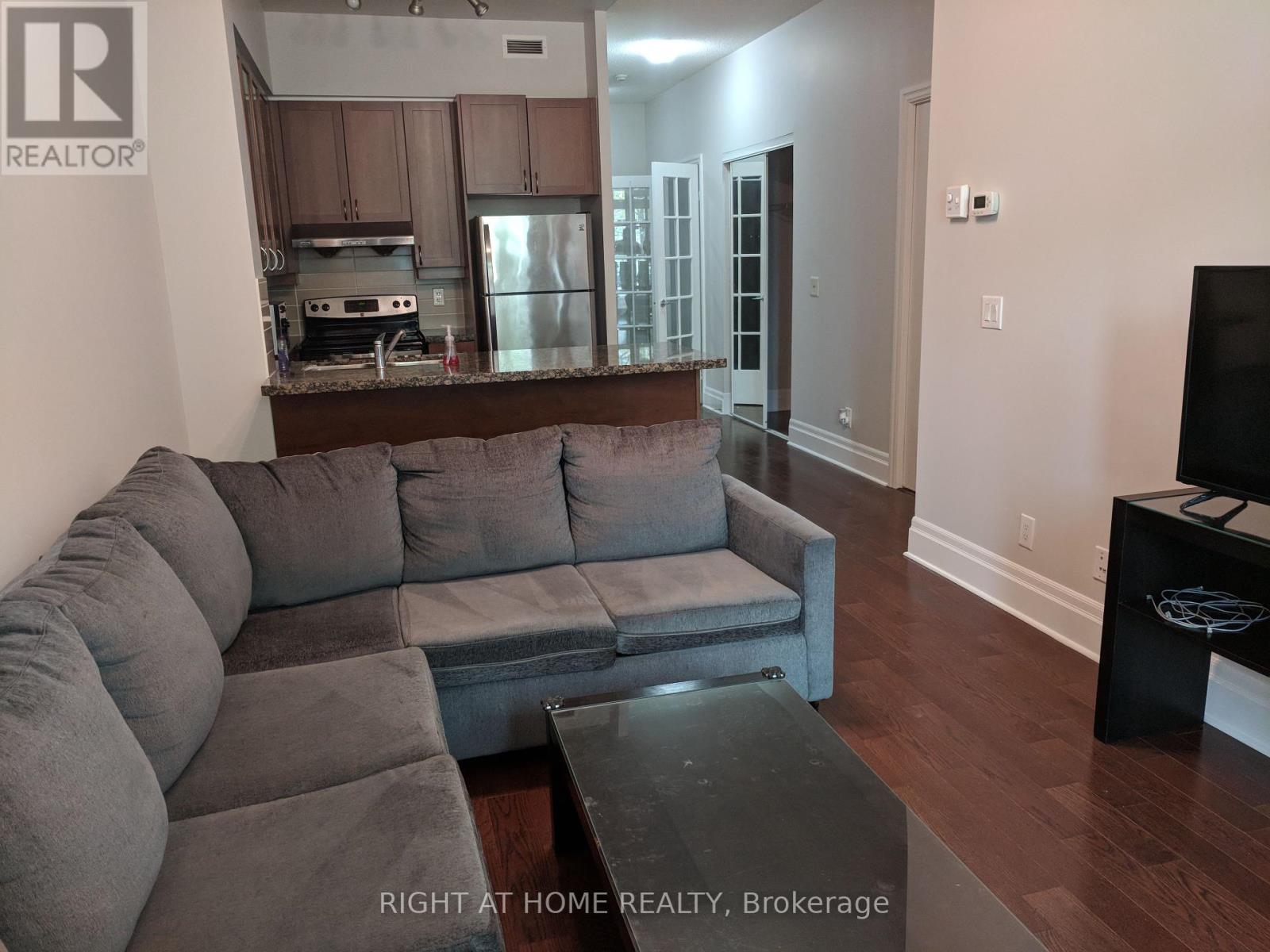(855) 500-SOLD
Info@SearchRealty.ca
102 - 57 Upper Duke Crescent Home For Sale Markham, Ontario L6G 0B9
N8471194
Instantly Display All Photos
Complete this form to instantly display all photos and information. View as many properties as you wish.
2 Bedroom
2 Bathroom
Central Air Conditioning
Forced Air
$700,000Maintenance, Heat, Water, Common Area Maintenance, Insurance, Parking
$663.43 Monthly
Maintenance, Heat, Water, Common Area Maintenance, Insurance, Parking
$663.43 MonthlySpacious 1+Den, 745 Sq Ft With 2 Washrooms! Ensuite Master W/ Walk-In Closet. Den With Double French Doors, Can Be Used As A Second Bedroom. Granite Counter, 10 Ft Ceilings, Engineered Hardwood Throughout, Backsplash, Valence Lighting. Steps To Viva, Theatre, Ymca, Brand New York UniversityMarkham Campus, Restaurants, Banks, And Groceries, 404 And 407. (id:34792)
Property Details
| MLS® Number | N8471194 |
| Property Type | Single Family |
| Community Name | Unionville |
| Community Features | Pet Restrictions |
| Features | Balcony |
| Parking Space Total | 1 |
Building
| Bathroom Total | 2 |
| Bedrooms Above Ground | 1 |
| Bedrooms Below Ground | 1 |
| Bedrooms Total | 2 |
| Amenities | Storage - Locker |
| Appliances | Dishwasher, Dryer, Refrigerator, Stove, Washer |
| Cooling Type | Central Air Conditioning |
| Exterior Finish | Brick, Concrete |
| Heating Fuel | Natural Gas |
| Heating Type | Forced Air |
| Type | Apartment |
Parking
| Underground |
Land
| Acreage | No |
Rooms
| Level | Type | Length | Width | Dimensions |
|---|---|---|---|---|
| Main Level | Living Room | 3.15 m | 4.9 m | 3.15 m x 4.9 m |
| Main Level | Dining Room | 3.15 m | 4.9 m | 3.15 m x 4.9 m |
| Main Level | Kitchen | 3.74 m | 2.6 m | 3.74 m x 2.6 m |
| Main Level | Primary Bedroom | 5.28 m | 3.05 m | 5.28 m x 3.05 m |
| Main Level | Den | 2.45 m | 2.09 m | 2.45 m x 2.09 m |
https://www.realtor.ca/real-estate/27082048/102-57-upper-duke-crescent-markham-unionville












