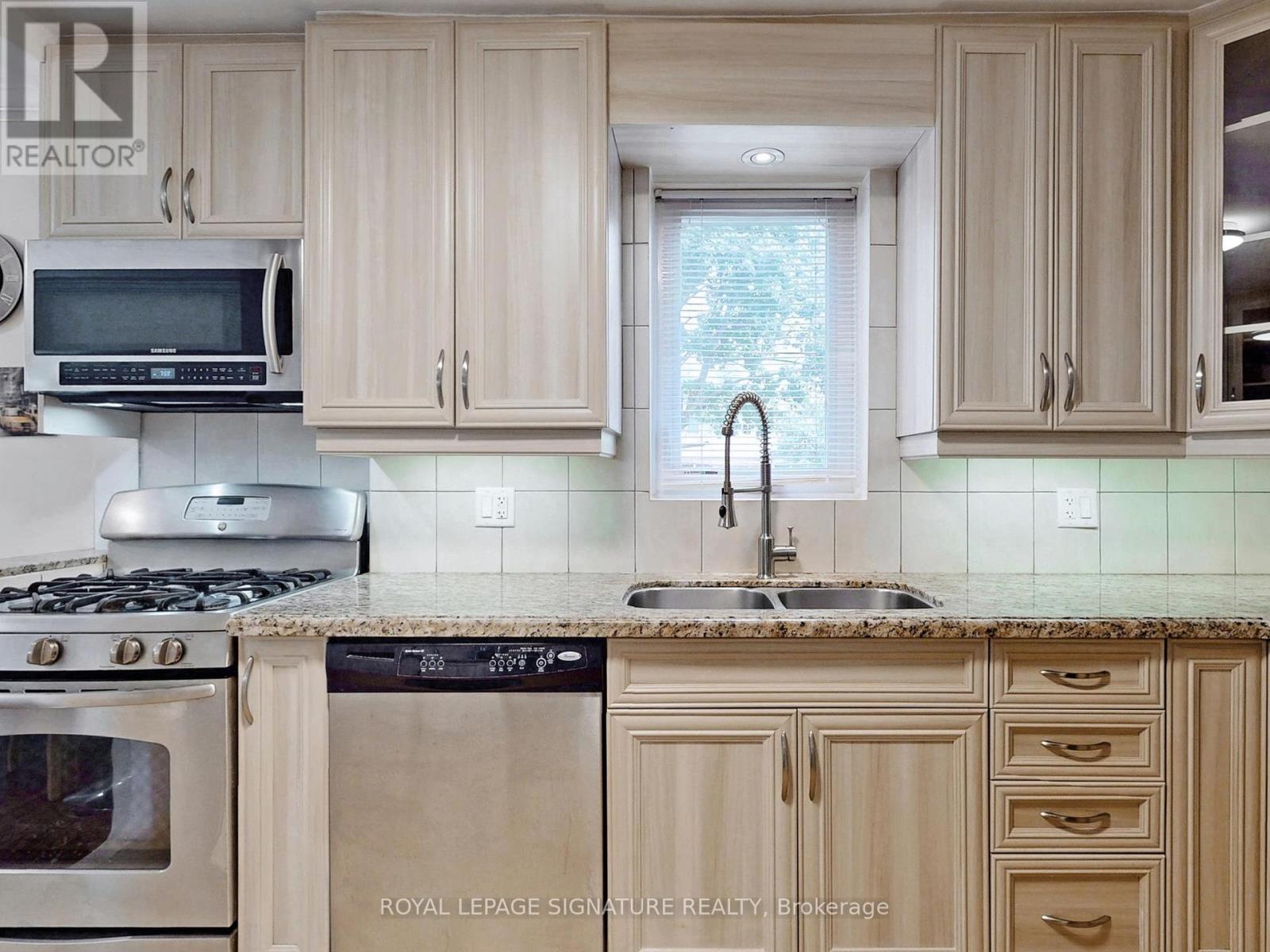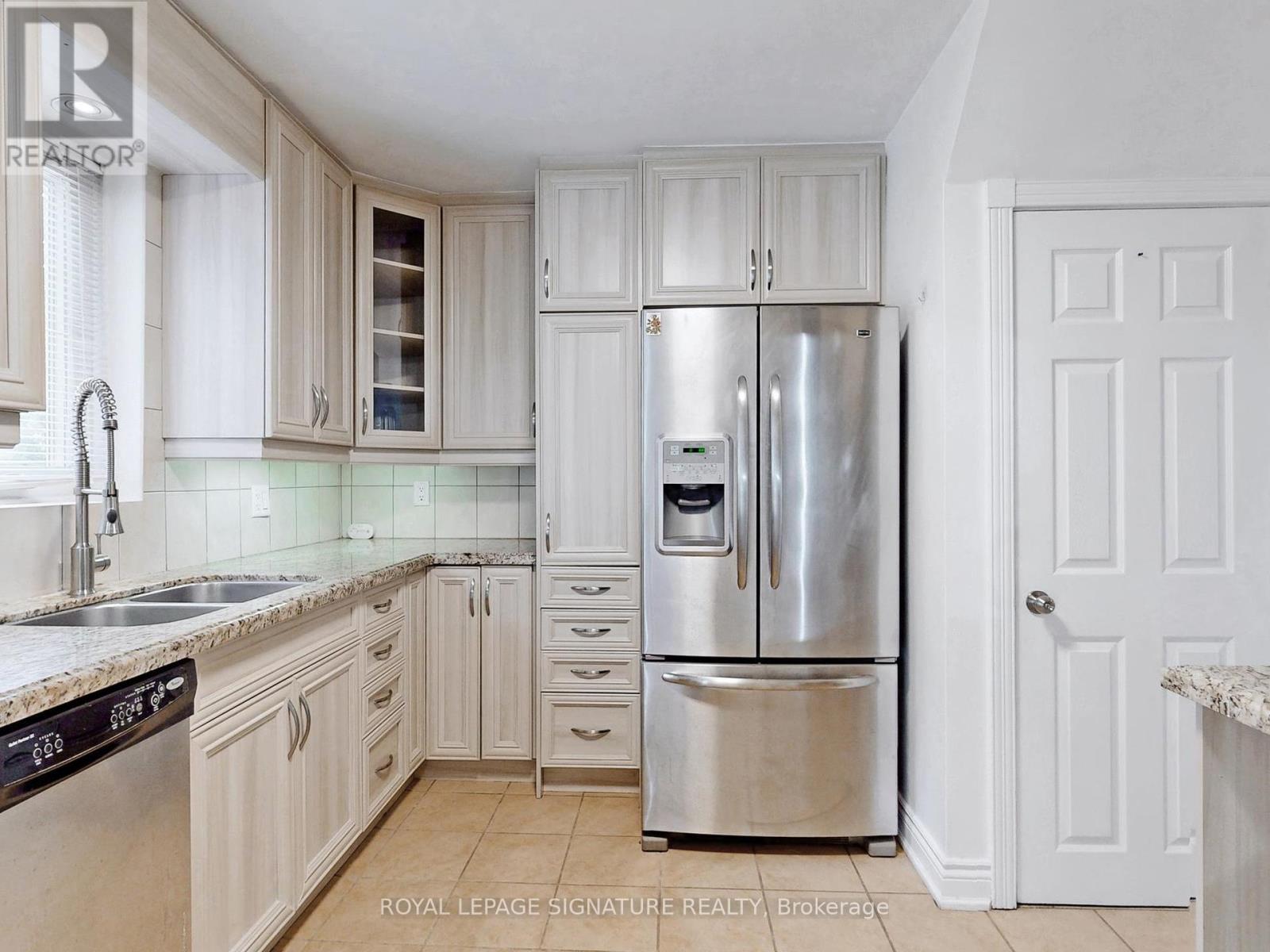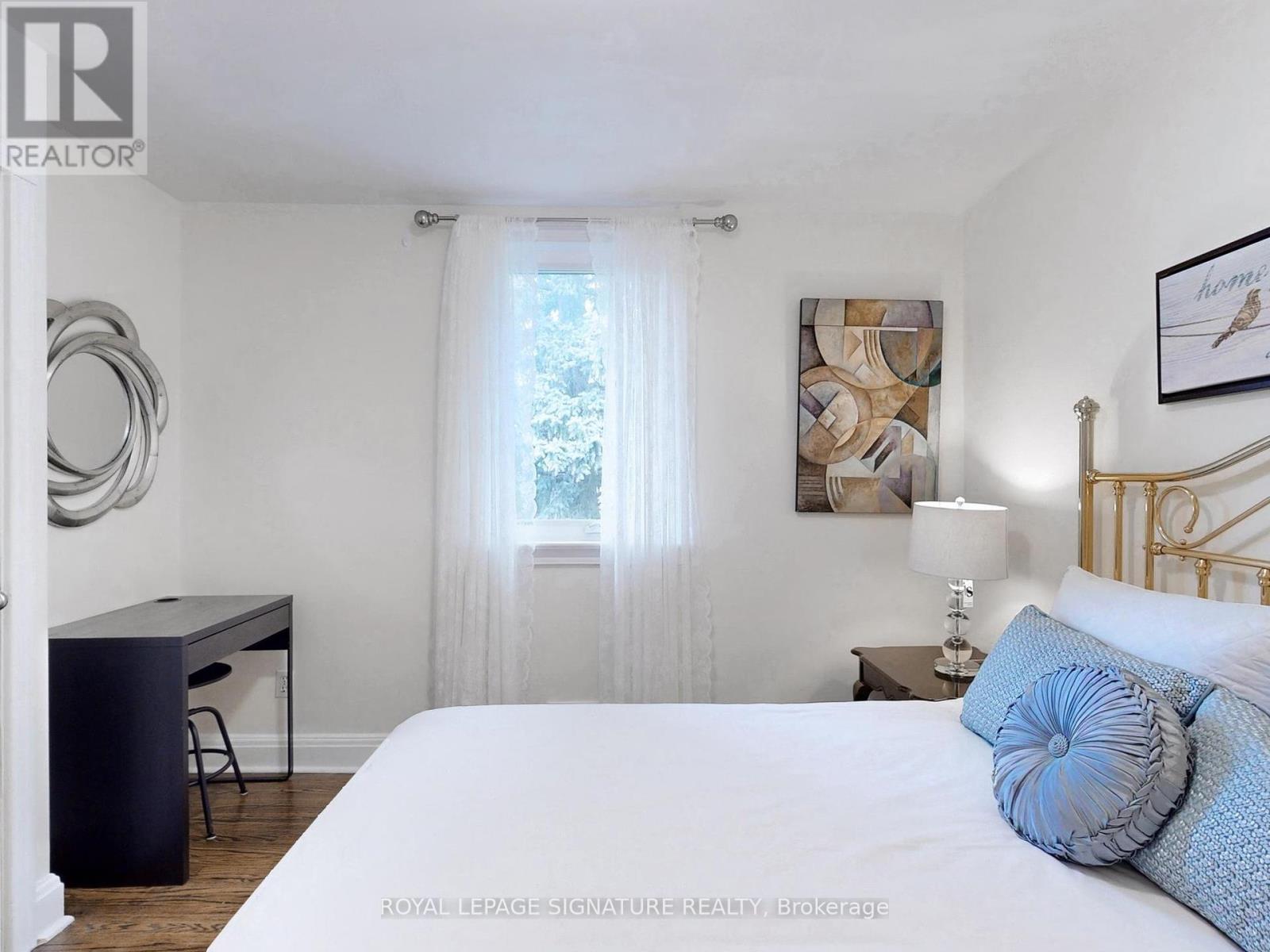3 Bedroom
2 Bathroom
Central Air Conditioning
Forced Air
$5,500 Monthly
Welcome to Your New Home! Discover this charming 3-bedroom house with finished basement in a highly sought-after family neighborhood. Ideally located near supermarkets, shops, parks, and prestigious schools, this home offers convenience at your doorstep. Enjoy walking distance to Yorkdale Mall, Lawrence West Station and Yorkdale subway station, with easy access to Highway 401 and Allen Road. Relax in the spacious backyard and enjoy sunny days on the inviting deck, which includes a connection to gas for summer barbecues. Three parking spots are included for your convenience. The basement has a Rec room and a den with a small kitchen and separate entrance.Dont miss out on this wonderful opportunity schedule a viewing today! (id:34792)
Property Details
|
MLS® Number
|
C9507627 |
|
Property Type
|
Single Family |
|
Community Name
|
Englemount-Lawrence |
|
Amenities Near By
|
Park, Place Of Worship, Public Transit, Schools |
|
Community Features
|
Community Centre |
|
Features
|
Carpet Free, In Suite Laundry |
|
Parking Space Total
|
3 |
|
Structure
|
Deck, Patio(s) |
Building
|
Bathroom Total
|
2 |
|
Bedrooms Above Ground
|
3 |
|
Bedrooms Total
|
3 |
|
Appliances
|
Dryer, Microwave, Oven, Refrigerator, Stove, Washer |
|
Basement Features
|
Apartment In Basement, Separate Entrance |
|
Basement Type
|
N/a |
|
Construction Style Attachment
|
Detached |
|
Cooling Type
|
Central Air Conditioning |
|
Exterior Finish
|
Brick |
|
Fire Protection
|
Smoke Detectors |
|
Flooring Type
|
Hardwood |
|
Foundation Type
|
Unknown |
|
Heating Fuel
|
Natural Gas |
|
Heating Type
|
Forced Air |
|
Stories Total
|
2 |
|
Type
|
House |
|
Utility Water
|
Municipal Water |
Land
|
Acreage
|
No |
|
Land Amenities
|
Park, Place Of Worship, Public Transit, Schools |
|
Sewer
|
Sanitary Sewer |
Rooms
| Level |
Type |
Length |
Width |
Dimensions |
|
Second Level |
Bedroom |
4.06 m |
3.48 m |
4.06 m x 3.48 m |
|
Second Level |
Bedroom 2 |
3.56 m |
2.54 m |
3.56 m x 2.54 m |
|
Second Level |
Bedroom 3 |
3.3 m |
3.18 m |
3.3 m x 3.18 m |
|
Basement |
Recreational, Games Room |
5.33 m |
4.52 m |
5.33 m x 4.52 m |
|
Basement |
Den |
3.1 m |
2.15 m |
3.1 m x 2.15 m |
|
Main Level |
Living Room |
5.1 m |
3.84 m |
5.1 m x 3.84 m |
|
Main Level |
Dining Room |
3.71 m |
3.3 m |
3.71 m x 3.3 m |
https://www.realtor.ca/real-estate/27572959/101-brookview-drive-toronto-englemount-lawrence-englemount-lawrence

























