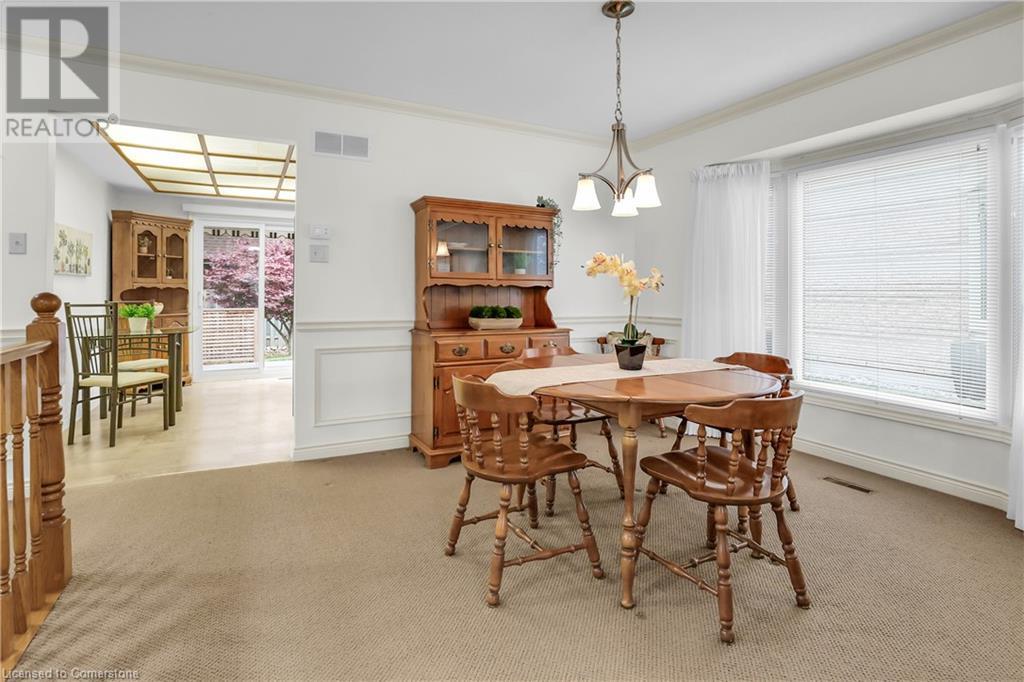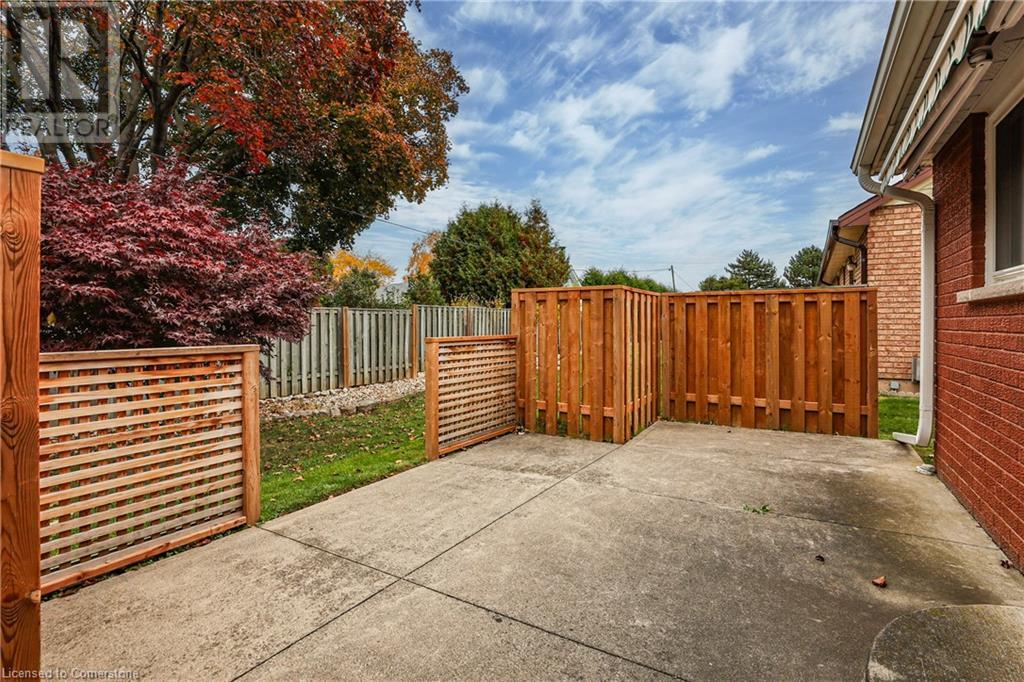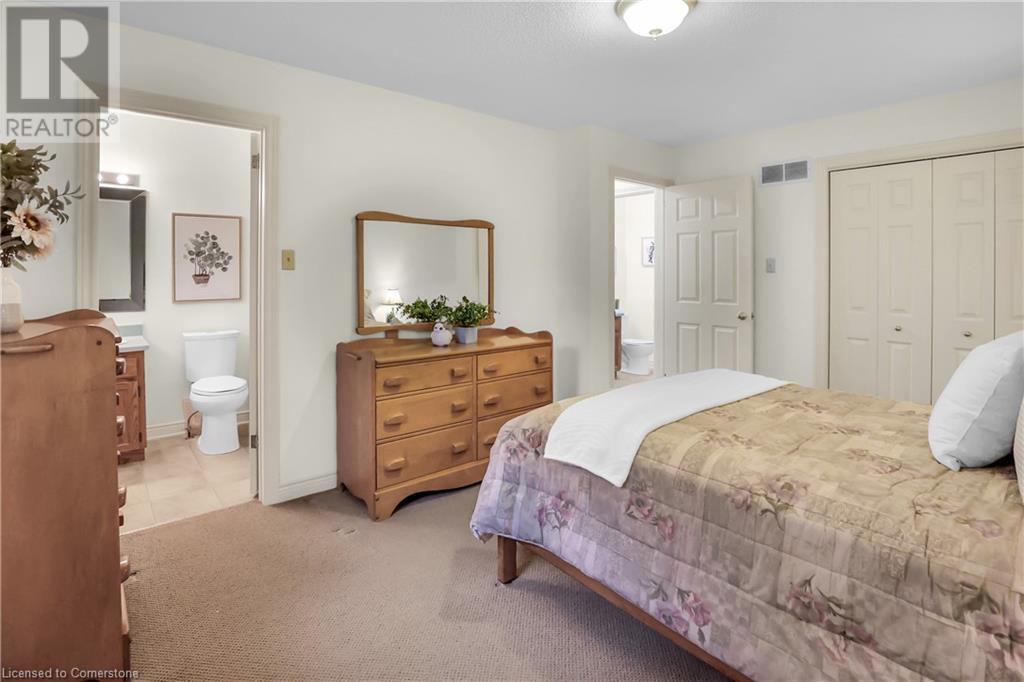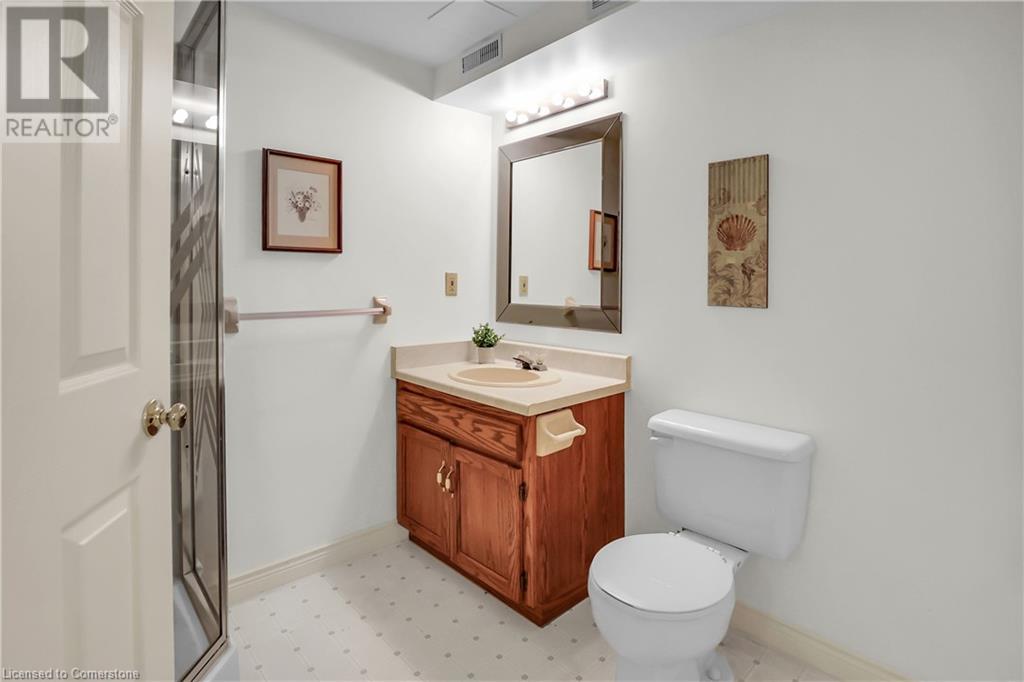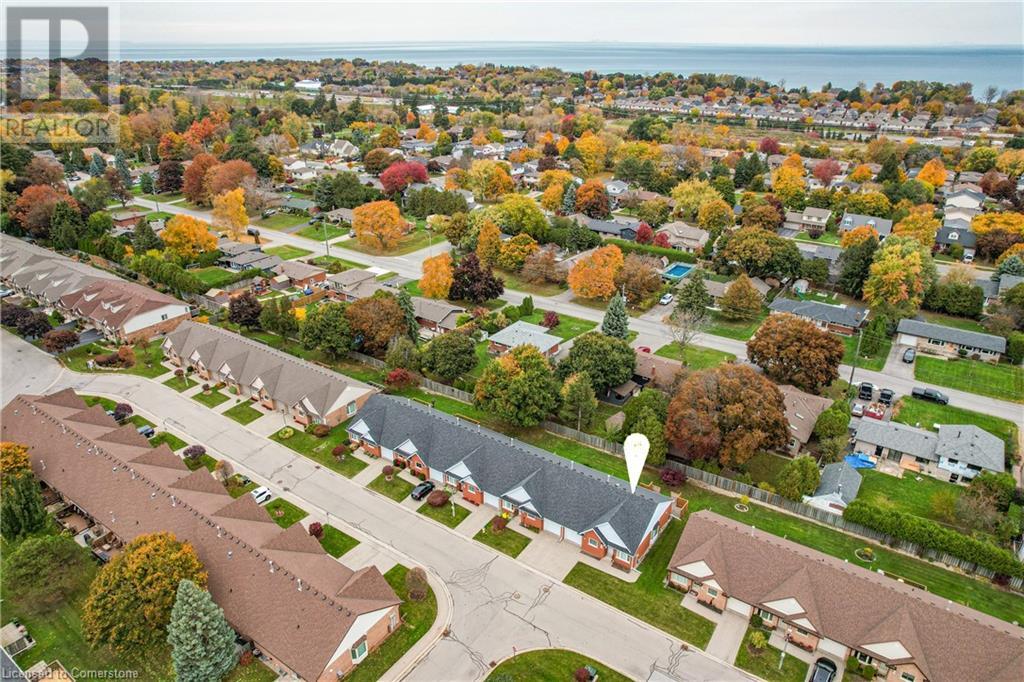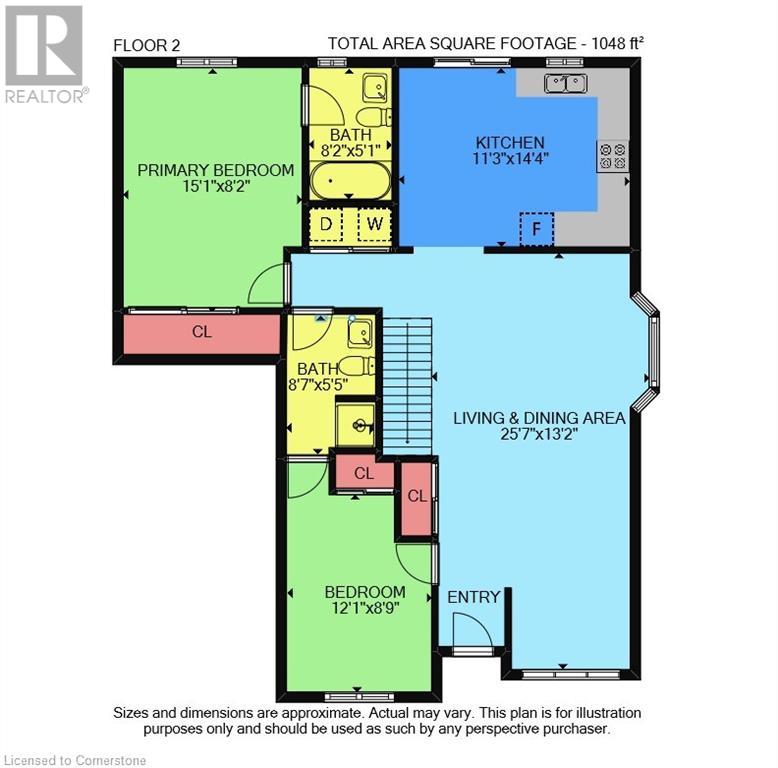3 Bedroom
3 Bathroom
2031 sqft
Bungalow
Fireplace
Central Air Conditioning
Forced Air
$675,000Maintenance, Insurance, Landscaping, Parking
$475 Monthly
BEAUTIFUL END-UNIT TOWNHOME W/FULL KITCHEN IN LOWER LEVEL … Nestled in a Quiet Adult Community, this spacious & well-maintained BUNGALOW offers the perfect blend of comfort and convenience. 41-10 Wentworth Drive in Grimsby provides a tranquil setting with ESCARPMENT VIEWS, away from traffic noise, while still being just steps from shopping, dining, banking, and West Lincoln Memorial Hospital. The MAIN FLOOR boasts a bright living/dining room with crown moulding, wainscoting and is enhanced by a large bay window that fills the space with natural light. The spacious EAT-IN KITCHEN features ample cabinetry, a stylish tile backsplash, and convenient pantry. Sliding doors open to an extra-large concrete patio with privacy fencing and electric awning, making it perfect for outdoor relaxation or entertaining. The PRIMARY BEDROOM includes a comfortable 4-piece ENSUITE and California shutters, while the 2nd bedroom enjoys ensuite privileges to a 3-piece bathroom with a solatube for added light. Convenient MAIN FLOOR LAUNDRY completes this level for easy living. FULLY FINISHED lower level offers a complete LIVING AREA with a large living & dining room with corner gas fireplace, 2nd FULL KITCHEN, cozy bedroom, 3-piece bathroom, laundry, & plenty of storage space. Ideal for those seeking a peaceful, friendly neighbourhood with all the essentials close by. Make yourself at home in this welcoming space, designed for comfortable, worry-free living! Just 2 minutes to downtown and QEW access. CLICK ON MULTIMEDIA for video tour, drone photos, floor plans & more. (id:34792)
Property Details
|
MLS® Number
|
40669479 |
|
Property Type
|
Single Family |
|
Amenities Near By
|
Beach, Hospital, Marina, Park, Place Of Worship, Playground, Schools, Shopping |
|
Communication Type
|
High Speed Internet |
|
Community Features
|
Community Centre |
|
Equipment Type
|
Water Heater |
|
Features
|
Automatic Garage Door Opener |
|
Parking Space Total
|
2 |
|
Rental Equipment Type
|
Water Heater |
Building
|
Bathroom Total
|
3 |
|
Bedrooms Above Ground
|
2 |
|
Bedrooms Below Ground
|
1 |
|
Bedrooms Total
|
3 |
|
Appliances
|
Central Vacuum, Dryer, Washer, Window Coverings, Garage Door Opener |
|
Architectural Style
|
Bungalow |
|
Basement Development
|
Finished |
|
Basement Type
|
Full (finished) |
|
Constructed Date
|
1990 |
|
Construction Style Attachment
|
Attached |
|
Cooling Type
|
Central Air Conditioning |
|
Exterior Finish
|
Brick, Vinyl Siding |
|
Fireplace Present
|
Yes |
|
Fireplace Total
|
1 |
|
Heating Fuel
|
Natural Gas |
|
Heating Type
|
Forced Air |
|
Stories Total
|
1 |
|
Size Interior
|
2031 Sqft |
|
Type
|
Row / Townhouse |
|
Utility Water
|
Municipal Water |
Parking
|
Attached Garage
|
|
|
Visitor Parking
|
|
Land
|
Access Type
|
Road Access, Highway Access |
|
Acreage
|
No |
|
Land Amenities
|
Beach, Hospital, Marina, Park, Place Of Worship, Playground, Schools, Shopping |
|
Sewer
|
Municipal Sewage System |
|
Size Depth
|
100 Ft |
|
Size Frontage
|
25 Ft |
|
Size Total Text
|
Under 1/2 Acre |
|
Zoning Description
|
R1 |
Rooms
| Level |
Type |
Length |
Width |
Dimensions |
|
Basement |
Utility Room |
|
|
9'1'' x 10'0'' |
|
Basement |
Storage |
|
|
6'0'' x 7'9'' |
|
Basement |
Storage |
|
|
6'0'' x 4'5'' |
|
Basement |
Laundry Room |
|
|
7'9'' x 4'5'' |
|
Basement |
3pc Bathroom |
|
|
7'1'' x 7'5'' |
|
Basement |
Bedroom |
|
|
9'1'' x 8'1'' |
|
Basement |
Kitchen |
|
|
10'7'' x 6'4'' |
|
Basement |
Recreation Room |
|
|
25'11'' x 11'5'' |
|
Main Level |
Laundry Room |
|
|
5'1'' x 3'0'' |
|
Main Level |
3pc Bathroom |
|
|
8'7'' x 5'5'' |
|
Main Level |
Bedroom |
|
|
12'1'' x 8'9'' |
|
Main Level |
Full Bathroom |
|
|
8'2'' x 5'1'' |
|
Main Level |
Primary Bedroom |
|
|
15'1'' x 8'2'' |
|
Main Level |
Kitchen |
|
|
11'3'' x 14'4'' |
|
Main Level |
Living Room/dining Room |
|
|
25'7'' x 13'2'' |
Utilities
|
Cable
|
Available |
|
Electricity
|
Available |
|
Natural Gas
|
Available |
|
Telephone
|
Available |
https://www.realtor.ca/real-estate/27592961/10-wentworth-drive-unit-41-grimsby






