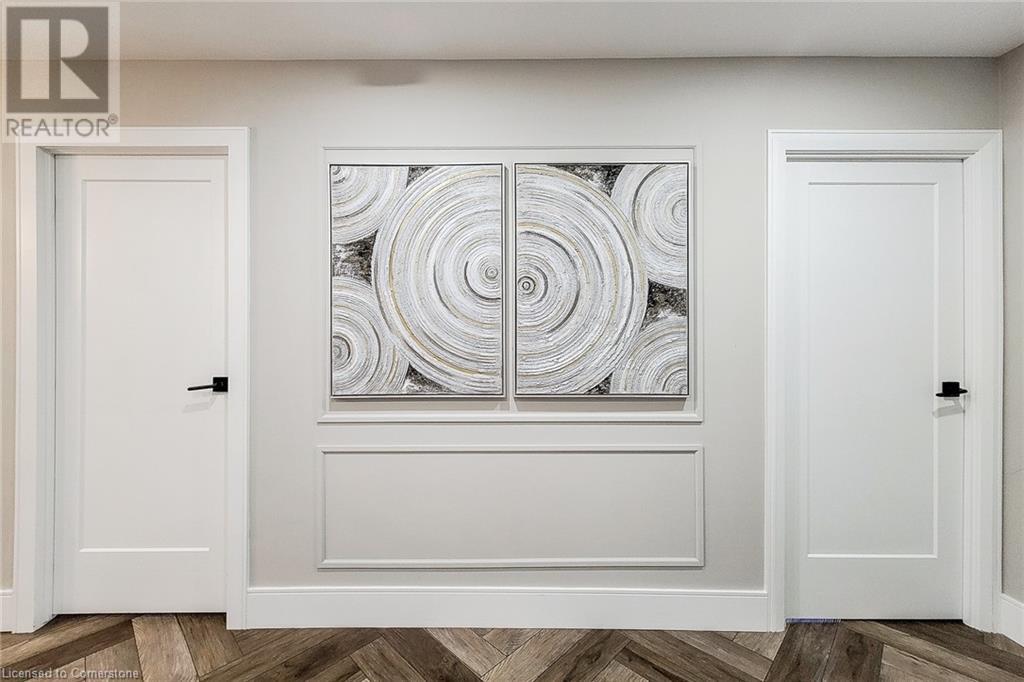10 John Street Unit# 207 Home For Sale Grimsby, Ontario L3M 1X5
40670215
Instantly Display All Photos
Complete this form to instantly display all photos and information. View as many properties as you wish.
$589,000Maintenance, Insurance, Water
$450 Monthly
Maintenance, Insurance, Water
$450 MonthlyStunning & Beautifully renovated, open-concept 2-bedroom condo featuring in-suite laundry and tranquil, park-like views from your private balcony. The modern designer kitchen boasts a stylish design with a large island, ample cabinetry, sleek stainless steel appliances, and an impressive countertop/backsplash combo that continues seamlessly from the quartz countertops for a stunning effect. Natural light floods the space, highlighting the perfect workmanship throughout, stone accent wall in the spacious living area and impressive trim work throughout. Enjoy large bedrooms with generous closets, updated herringbone flooring, and a contemporary bathroom with modern tile and ample storage. Ideally located within walking distance of downtown Grimsby and offering easy QEW access.; move-in ready - simply unpack and enjoy! (id:34792)
Property Details
| MLS® Number | 40670215 |
| Property Type | Single Family |
| Amenities Near By | Beach, Hospital, Marina, Place Of Worship, Public Transit, Schools |
| Community Features | Quiet Area, Community Centre |
| Equipment Type | None |
| Features | Balcony |
| Parking Space Total | 1 |
| Rental Equipment Type | None |
| Storage Type | Locker |
Building
| Bathroom Total | 1 |
| Bedrooms Above Ground | 2 |
| Bedrooms Total | 2 |
| Amenities | Party Room |
| Appliances | Dryer, Refrigerator, Stove, Hood Fan |
| Basement Type | None |
| Construction Material | Concrete Block, Concrete Walls |
| Construction Style Attachment | Attached |
| Cooling Type | Window Air Conditioner |
| Exterior Finish | Brick, Concrete, Metal |
| Foundation Type | Piled |
| Heating Fuel | Electric |
| Heating Type | Baseboard Heaters |
| Stories Total | 1 |
| Size Interior | 1100 Sqft |
| Type | Apartment |
| Utility Water | Municipal Water |
Parking
| Visitor Parking |
Land
| Access Type | Road Access, Highway Access |
| Acreage | No |
| Land Amenities | Beach, Hospital, Marina, Place Of Worship, Public Transit, Schools |
| Sewer | Municipal Sewage System |
| Size Total Text | Under 1/2 Acre |
| Zoning Description | Residential Condo |
Rooms
| Level | Type | Length | Width | Dimensions |
|---|---|---|---|---|
| Main Level | Utility Room | Measurements not available | ||
| Main Level | Laundry Room | Measurements not available | ||
| Main Level | 3pc Bathroom | 8'8'' x 5'3'' | ||
| Main Level | Primary Bedroom | 11'7'' x 13'8'' | ||
| Main Level | Bedroom | 10'3'' x 11'6'' | ||
| Main Level | Eat In Kitchen | 20'9'' x 11'2'' | ||
| Main Level | Living Room | 19'2'' x 17'7'' |
https://www.realtor.ca/real-estate/27589324/10-john-street-unit-207-grimsby





















































