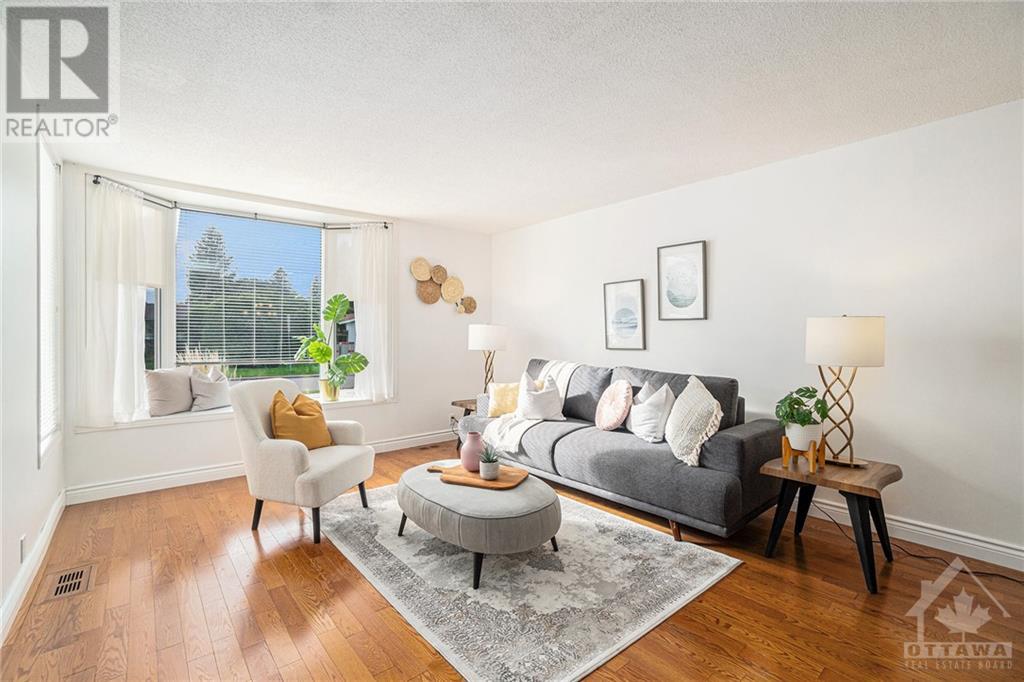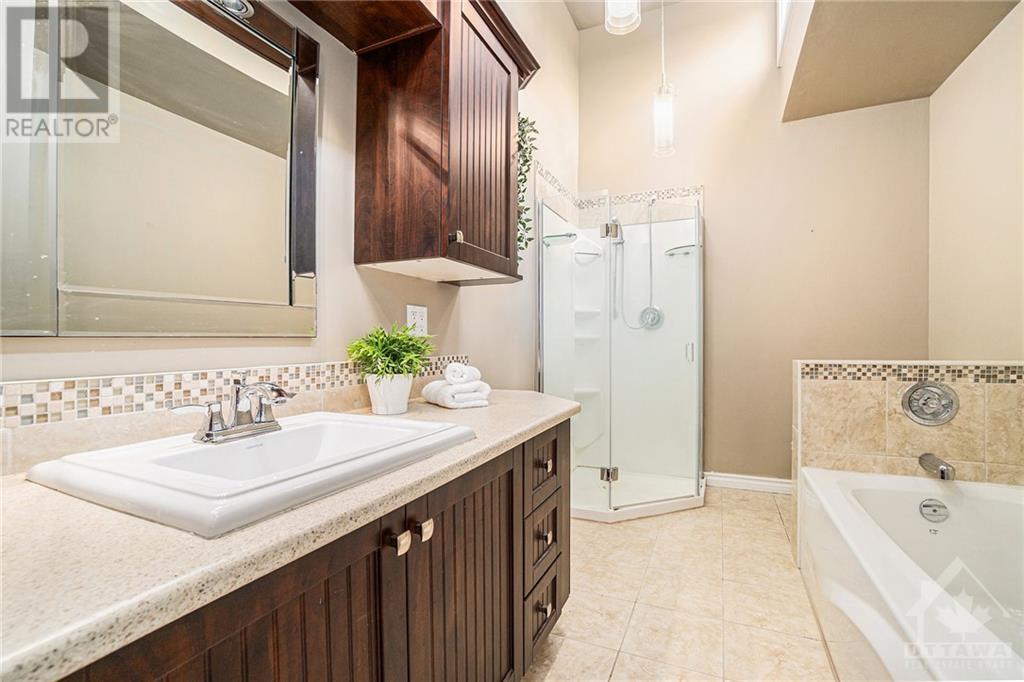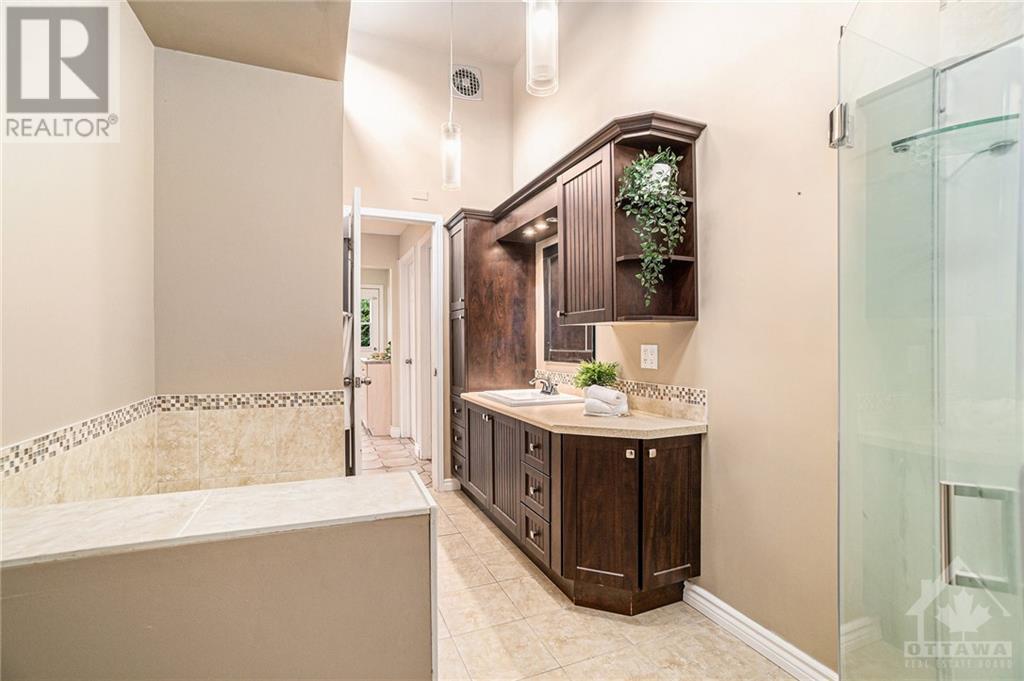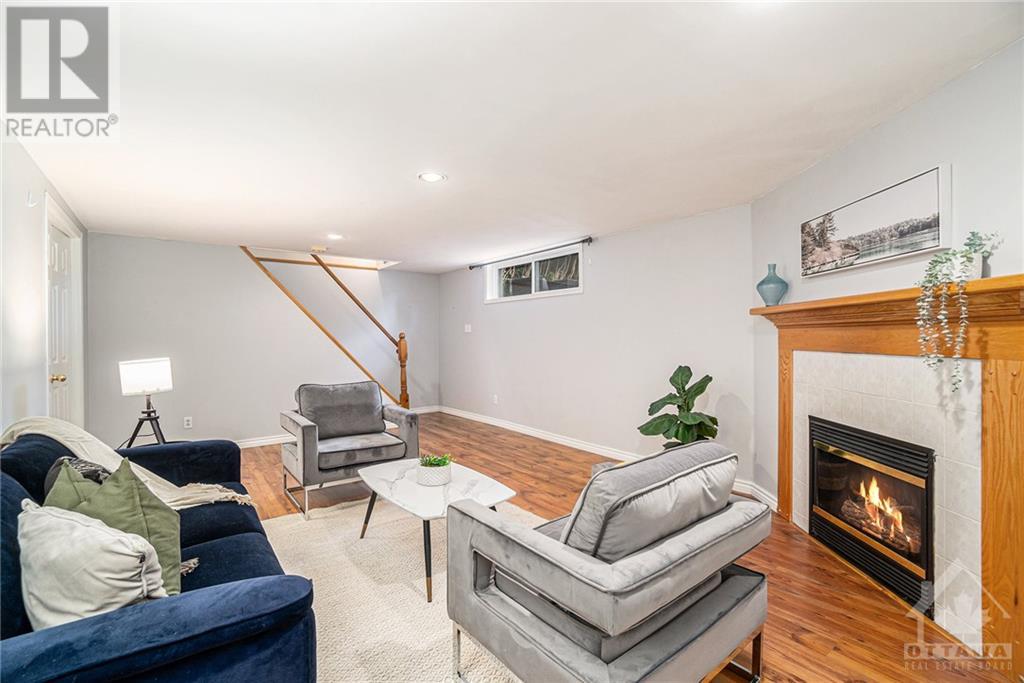3 Bedroom
2 Bathroom
Bungalow
Fireplace
Central Air Conditioning
Forced Air
Landscaped
$2,850 Monthly
Gorgeous 3 bedroom 2 bathroom home in Crystal Beach. This spacious bungalow is in a great location on a nice & quiet street. Close to the Ottawa River/Nepean Sailing Club, Andrew Haydon Park, Britannia Beach, Bayshore Shopping Center, DND HQ, 5 mins to the 417, & only 15 mins to downtown. Main level has loads of large windows to allow for great natural light, hardwood flooring in the living, dining & the 3 bedrooms, a spacious kitchen with loads of cabinet and counter space, and a stunning main bath with vaulted ceilings, walkin shower and a soaker tub. The lower level is fully finished with a large family room, 3 piece washroom, guest bedroom/den, laundry room, and storage. Available immediately and will consider shorter terms. Full credit checks and references are a must. Schedule B to accompany all offers with 48 hour irrevocable (id:34792)
Property Details
|
MLS® Number
|
1420527 |
|
Property Type
|
Single Family |
|
Neigbourhood
|
CRYSTAL BEACH |
|
Amenities Near By
|
Public Transit, Recreation Nearby, Water Nearby |
|
Parking Space Total
|
3 |
|
Storage Type
|
Storage Shed |
|
Structure
|
Patio(s) |
Building
|
Bathroom Total
|
2 |
|
Bedrooms Above Ground
|
3 |
|
Bedrooms Total
|
3 |
|
Amenities
|
Laundry - In Suite |
|
Appliances
|
Refrigerator, Dishwasher, Dryer, Freezer, Hood Fan, Stove, Washer |
|
Architectural Style
|
Bungalow |
|
Basement Development
|
Finished |
|
Basement Type
|
Full (finished) |
|
Constructed Date
|
1964 |
|
Construction Style Attachment
|
Semi-detached |
|
Cooling Type
|
Central Air Conditioning |
|
Exterior Finish
|
Stone, Siding |
|
Fireplace Present
|
Yes |
|
Fireplace Total
|
1 |
|
Flooring Type
|
Hardwood, Laminate, Tile |
|
Heating Fuel
|
Natural Gas |
|
Heating Type
|
Forced Air |
|
Stories Total
|
1 |
|
Type
|
House |
|
Utility Water
|
Municipal Water |
Parking
Land
|
Acreage
|
No |
|
Fence Type
|
Fenced Yard |
|
Land Amenities
|
Public Transit, Recreation Nearby, Water Nearby |
|
Landscape Features
|
Landscaped |
|
Sewer
|
Municipal Sewage System |
|
Size Depth
|
100 Ft |
|
Size Frontage
|
37 Ft ,6 In |
|
Size Irregular
|
37.5 Ft X 100 Ft |
|
Size Total Text
|
37.5 Ft X 100 Ft |
|
Zoning Description
|
Residential |
Rooms
| Level |
Type |
Length |
Width |
Dimensions |
|
Basement |
Den |
|
|
14'6" x 10'10" |
|
Basement |
Storage |
|
|
11'3" x 4'9" |
|
Basement |
Laundry Room |
|
|
18'11" x 11'2" |
|
Basement |
Family Room |
|
|
19'1" x 13'6" |
|
Basement |
Storage |
|
|
13'7" x 6'8" |
|
Basement |
3pc Bathroom |
|
|
8'5" x 5'4" |
|
Basement |
Utility Room |
|
|
14'3" x 9'6" |
|
Main Level |
Living Room |
|
|
12'5" x 15'4" |
|
Main Level |
Bedroom |
|
|
11'10" x 6'11" |
|
Main Level |
Dining Room |
|
|
12'5" x 8'8" |
|
Main Level |
Bedroom |
|
|
11'4" x 13'6" |
|
Main Level |
Kitchen |
|
|
12'5" x 13'1" |
|
Main Level |
Primary Bedroom |
|
|
16'1" x 10'4" |
https://www.realtor.ca/real-estate/27657158/1-roche-place-ottawa-crystal-beach

































