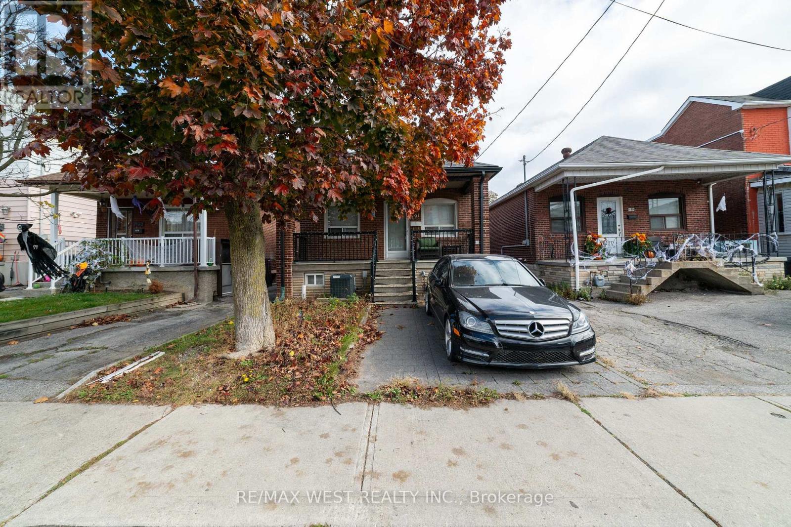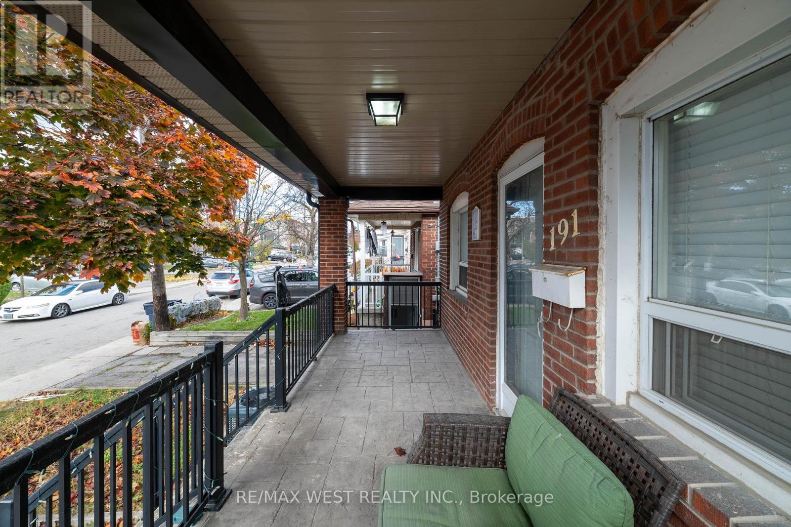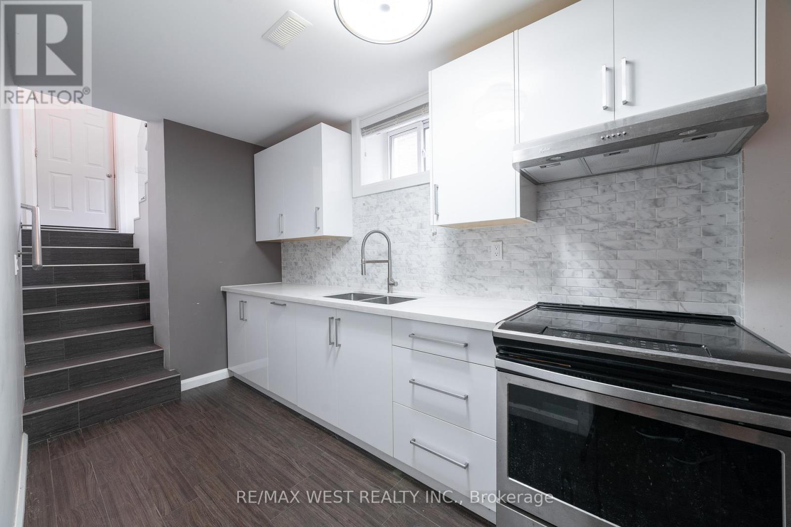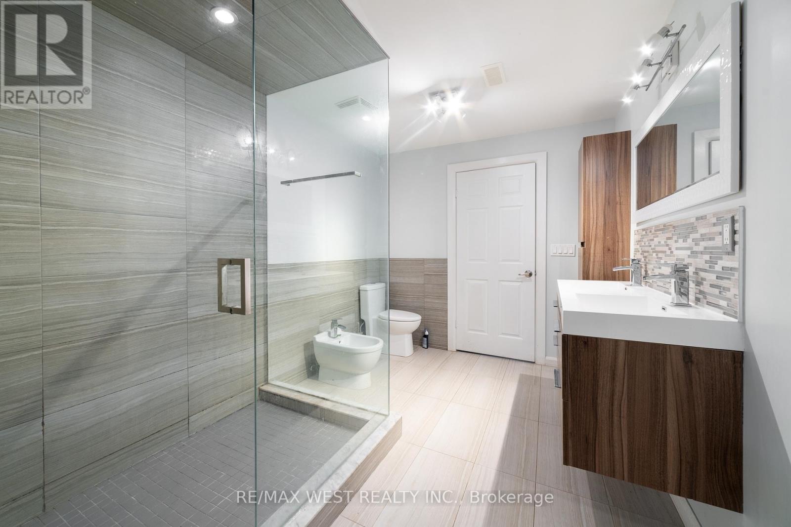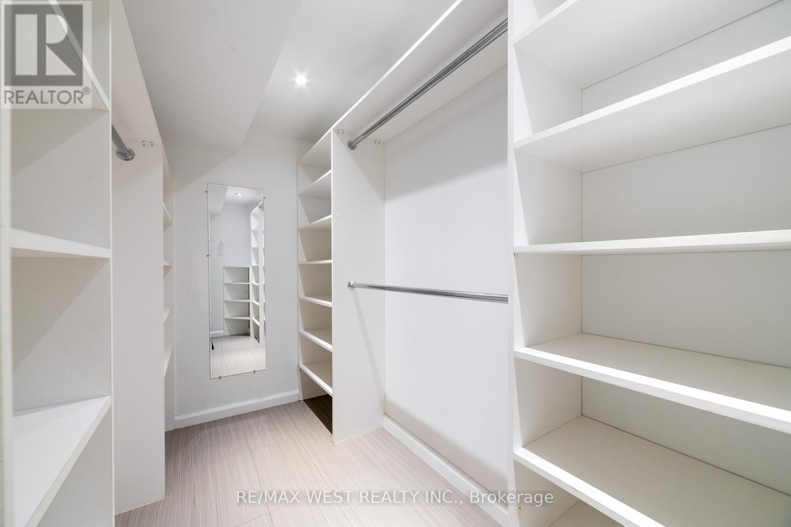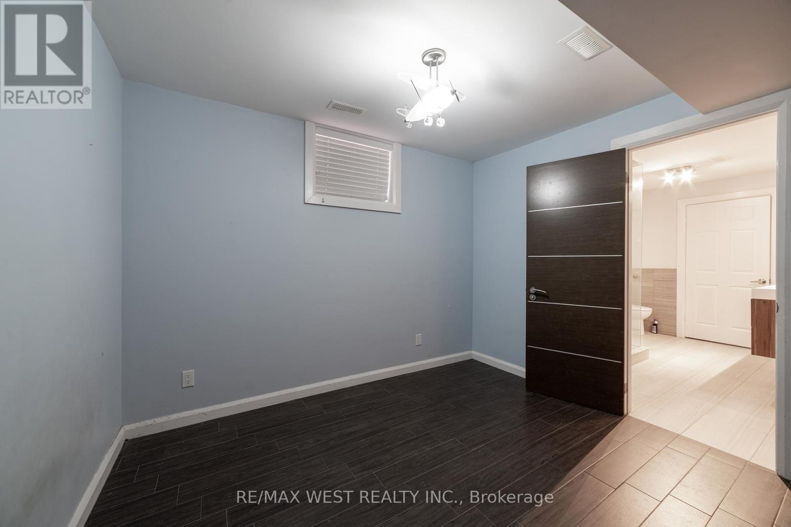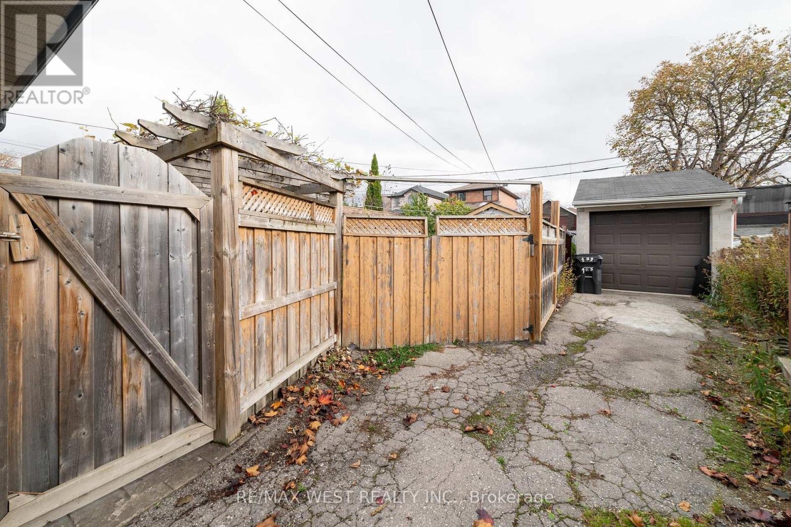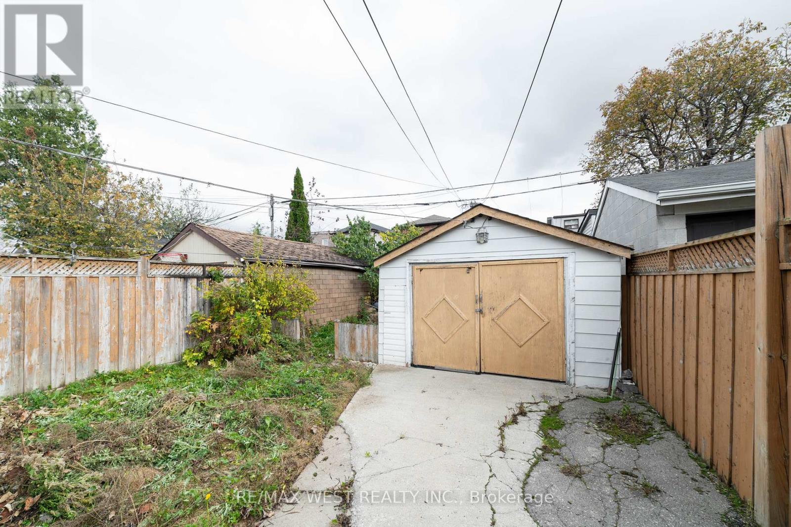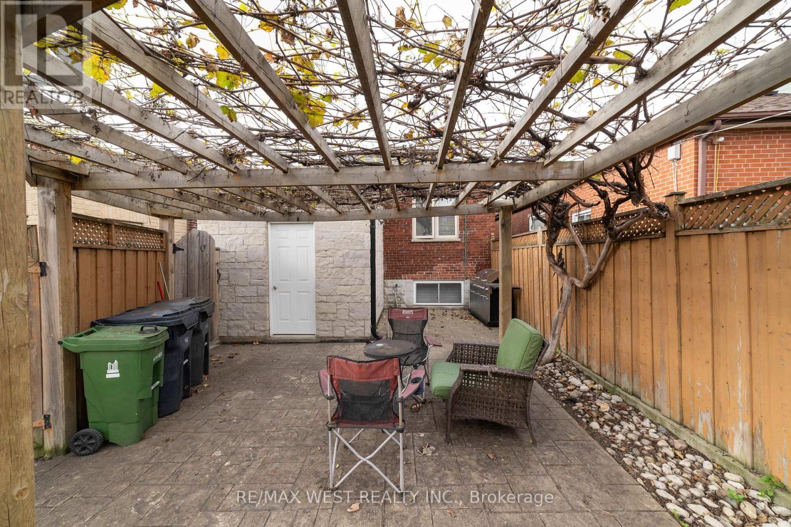4 Bedroom
2 Bathroom
Bungalow
Fireplace
Central Air Conditioning
Forced Air
$849,900
Beautiful Detached 2 Bedroom Bungalow With A Private Enterance To A professionally Finished 2 Bedroom Basement Appartment. Possible In -Law Sutie. Steps to Schools, Shops Transit and More. **** EXTRAS **** Hot Water Tank Owned. Basement Heated Ceramic Floors. Legal Front Parking At The Cost Of $289.00 Yearly. Buyer/ Buyer Agent To Own Due Diligence Including Verify Measurements, Taxes, Ect . (id:34792)
Property Details
|
MLS® Number
|
W10412628 |
|
Property Type
|
Single Family |
|
Community Name
|
Keelesdale-Eglinton West |
|
Amenities Near By
|
Public Transit, Schools |
|
Features
|
Carpet Free |
|
Parking Space Total
|
2 |
Building
|
Bathroom Total
|
2 |
|
Bedrooms Above Ground
|
2 |
|
Bedrooms Below Ground
|
2 |
|
Bedrooms Total
|
4 |
|
Appliances
|
Water Heater, Dishwasher, Furniture, Microwave, Refrigerator, Two Stoves, Window Coverings |
|
Architectural Style
|
Bungalow |
|
Basement Development
|
Finished |
|
Basement Features
|
Apartment In Basement, Walk Out |
|
Basement Type
|
N/a (finished) |
|
Construction Style Attachment
|
Detached |
|
Cooling Type
|
Central Air Conditioning |
|
Exterior Finish
|
Brick |
|
Fireplace Present
|
Yes |
|
Flooring Type
|
Parquet, Ceramic |
|
Foundation Type
|
Concrete |
|
Heating Fuel
|
Natural Gas |
|
Heating Type
|
Forced Air |
|
Stories Total
|
1 |
|
Type
|
House |
|
Utility Water
|
Municipal Water |
Parking
Land
|
Acreage
|
No |
|
Land Amenities
|
Public Transit, Schools |
|
Sewer
|
Sanitary Sewer |
|
Size Depth
|
116 Ft |
|
Size Frontage
|
25 Ft |
|
Size Irregular
|
25 X 116 Ft |
|
Size Total Text
|
25 X 116 Ft|under 1/2 Acre |
Rooms
| Level |
Type |
Length |
Width |
Dimensions |
|
Basement |
Kitchen |
4.1 m |
2.75 m |
4.1 m x 2.75 m |
|
Basement |
Bedroom |
3.55 m |
3 m |
3.55 m x 3 m |
|
Basement |
Bedroom 2 |
2.8 m |
2.9 m |
2.8 m x 2.9 m |
|
Ground Level |
Living Room |
3.7 m |
3 m |
3.7 m x 3 m |
|
Ground Level |
Dining Room |
4.7 m |
3 m |
4.7 m x 3 m |
|
Ground Level |
Kitchen |
3.7 m |
5 m |
3.7 m x 5 m |
|
Ground Level |
Primary Bedroom |
3.45 m |
2.55 m |
3.45 m x 2.55 m |
|
Ground Level |
Bedroom 2 |
3.3 m |
2.5 m |
3.3 m x 2.5 m |
Utilities
|
Cable
|
Installed |
|
Sewer
|
Installed |
https://www.realtor.ca/real-estate/27628303/191-chambers-avenue-toronto-keelesdale-eglinton-west-keelesdale-eglinton-west


