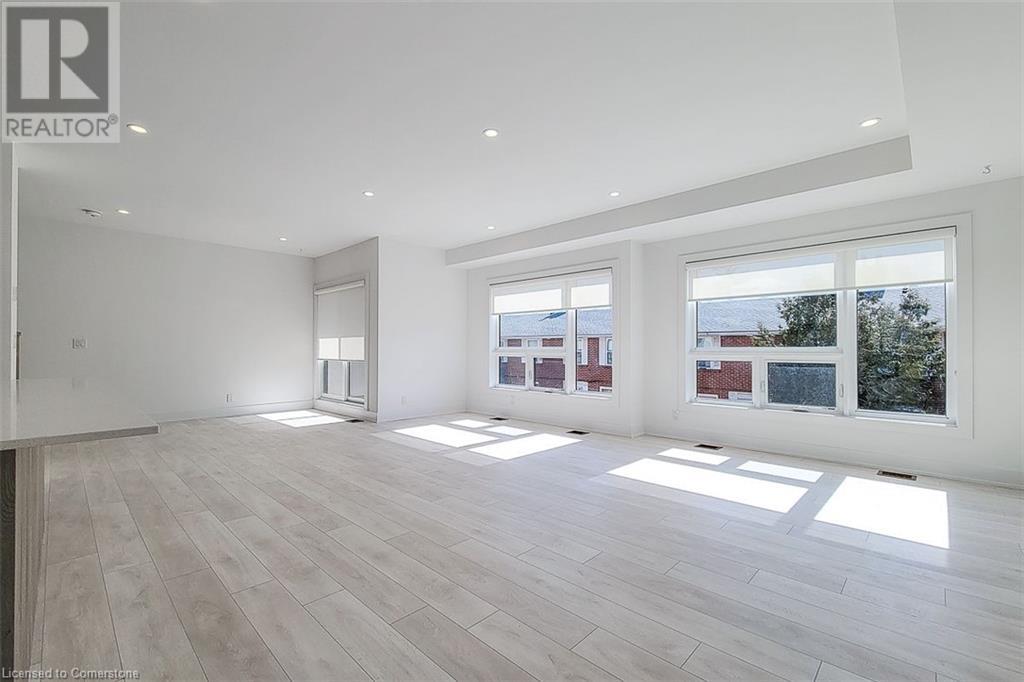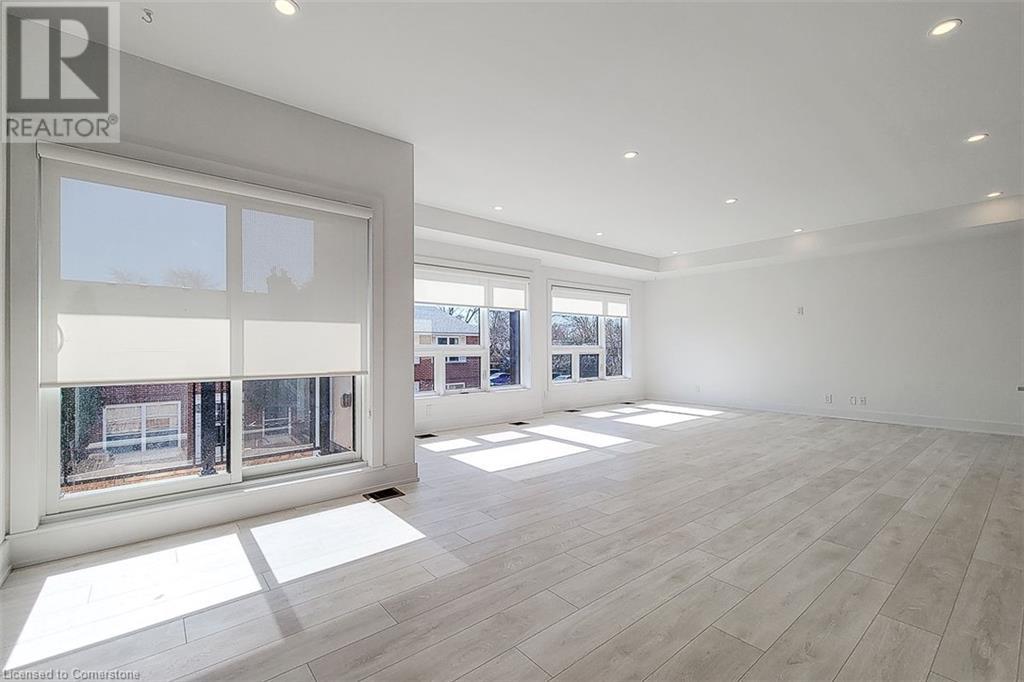(855) 500-SOLD
Info@SearchRealty.ca
5451 Lakeshore Road Unit# 4 Home For Sale Burlington, Ontario L7L 1E1
40662937
Instantly Display All Photos
Complete this form to instantly display all photos and information. View as many properties as you wish.
3 Bedroom
3 Bathroom
1772 sqft
3 Level
Central Air Conditioning
Forced Air
$4,300 Monthly
Elegant 1772 sqft Townhome for lease in Mature Lakefront community of Elizabeth Gardens on Lakeshore Road across from the Burloak Waterfront Park. This 3 Bed, 2.5 Bath townhome boasts luxury finishes and has an attached double car garage with inside Entry. It is nestled in a private enclave with the beauty of waterfront living. Book your showing today! (id:34792)
Property Details
| MLS® Number | 40662937 |
| Property Type | Single Family |
| Amenities Near By | Park, Place Of Worship, Schools |
| Features | Balcony |
| Parking Space Total | 2 |
Building
| Bathroom Total | 3 |
| Bedrooms Above Ground | 3 |
| Bedrooms Total | 3 |
| Appliances | Dishwasher, Dryer, Freezer, Refrigerator, Stove, Washer, Window Coverings, Garage Door Opener |
| Architectural Style | 3 Level |
| Basement Type | None |
| Construction Style Attachment | Link |
| Cooling Type | Central Air Conditioning |
| Exterior Finish | Brick, Stucco |
| Half Bath Total | 1 |
| Heating Type | Forced Air |
| Stories Total | 3 |
| Size Interior | 1772 Sqft |
| Type | Row / Townhouse |
| Utility Water | Municipal Water |
Parking
| Attached Garage | |
| None |
Land
| Acreage | No |
| Land Amenities | Park, Place Of Worship, Schools |
| Sewer | Municipal Sewage System |
| Size Total Text | Unknown |
| Zoning Description | Rm2 |
Rooms
| Level | Type | Length | Width | Dimensions |
|---|---|---|---|---|
| Second Level | 2pc Bathroom | Measurements not available | ||
| Second Level | Dining Room | 21'5'' x 13'0'' | ||
| Second Level | Kitchen | 19'7'' x 12'3'' | ||
| Third Level | 4pc Bathroom | Measurements not available | ||
| Third Level | Den | 7'11'' x 5'4'' | ||
| Third Level | Bedroom | 8'7'' x 12'7'' | ||
| Third Level | Bedroom | 9'11'' x 12'2'' | ||
| Third Level | 4pc Bathroom | Measurements not available | ||
| Third Level | Bedroom | 9'8'' x 12'2'' | ||
| Main Level | Foyer | 6'10'' x 11'4'' |
https://www.realtor.ca/real-estate/27540512/5451-lakeshore-road-unit-4-burlington

































