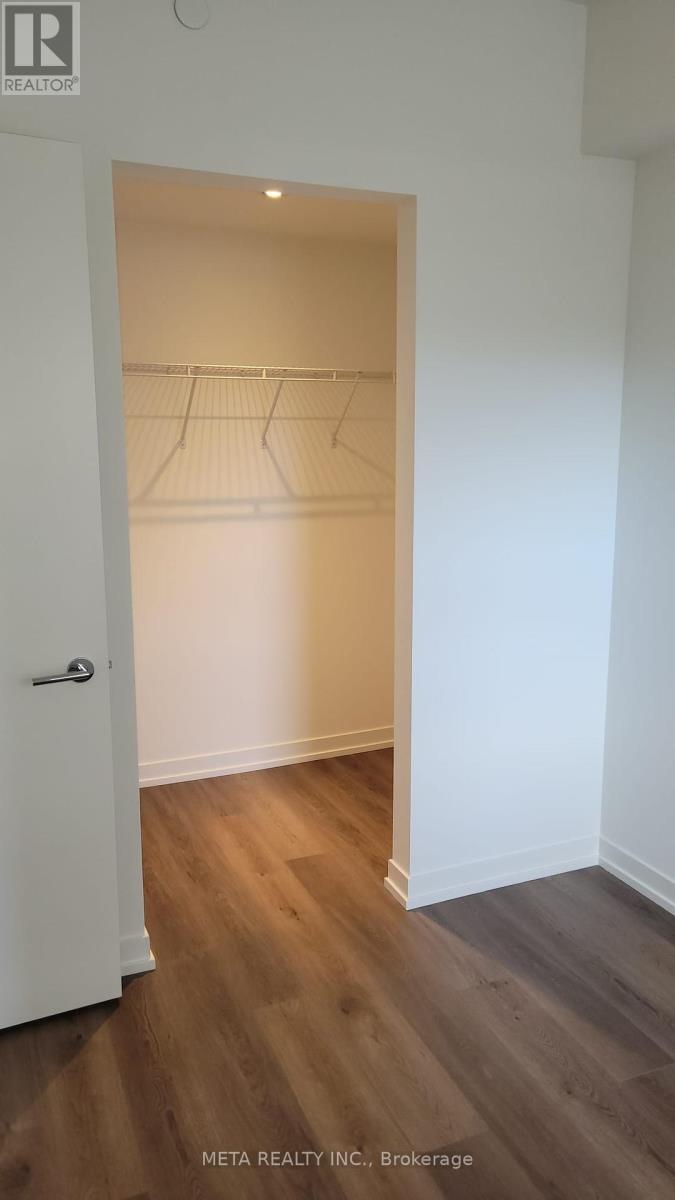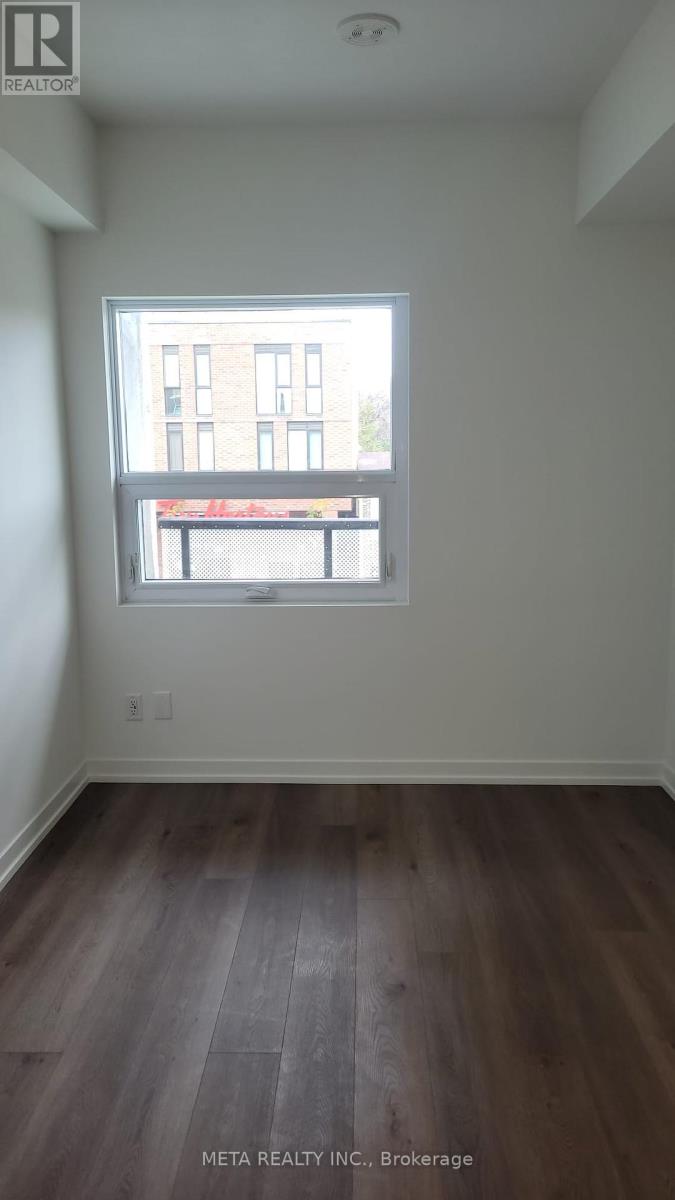1 Bedroom
1 Bathroom
Central Air Conditioning
Forced Air
$2,300 Monthly
Welcome to Monza Condos, a sleek and modern new development nestled in Torontos sought-after St. Clair Avenue West neighborhood. This brand-new 1-bedroom, 1-bathroom unit offers 470 square feet of contemporary living space, perfect for those seeking urban convenience with style. The unit boasts a bright north-facing view, filling the open-concept layout with natural light. Additional features include a locker for extra storage. Amenities include gym, rooftop Terrace and lounge, dining area and BBq's. Located steps away from transit, trendy cafes, restaurants, and local amenities, this condo offers the perfect combination of comfort, convenience, and vibrant city living. (id:34792)
Property Details
|
MLS® Number
|
C10427713 |
|
Property Type
|
Single Family |
|
Community Name
|
Wychwood |
|
Community Features
|
Pet Restrictions |
|
Features
|
Balcony, In Suite Laundry |
Building
|
Bathroom Total
|
1 |
|
Bedrooms Above Ground
|
1 |
|
Bedrooms Total
|
1 |
|
Amenities
|
Storage - Locker |
|
Appliances
|
Window Coverings |
|
Cooling Type
|
Central Air Conditioning |
|
Exterior Finish
|
Concrete |
|
Heating Fuel
|
Natural Gas |
|
Heating Type
|
Forced Air |
|
Type
|
Apartment |
Parking
Land
Rooms
| Level |
Type |
Length |
Width |
Dimensions |
|
Flat |
Living Room |
4.38 m |
2.91 m |
4.38 m x 2.91 m |
|
Flat |
Dining Room |
4.38 m |
2.91 m |
4.38 m x 2.91 m |
|
Flat |
Kitchen |
4.38 m |
2.91 m |
4.38 m x 2.91 m |
|
Flat |
Primary Bedroom |
2.88 m |
2.31 m |
2.88 m x 2.31 m |
https://www.realtor.ca/real-estate/27658575/212-863-st-clair-avenue-w-toronto-wychwood-wychwood













