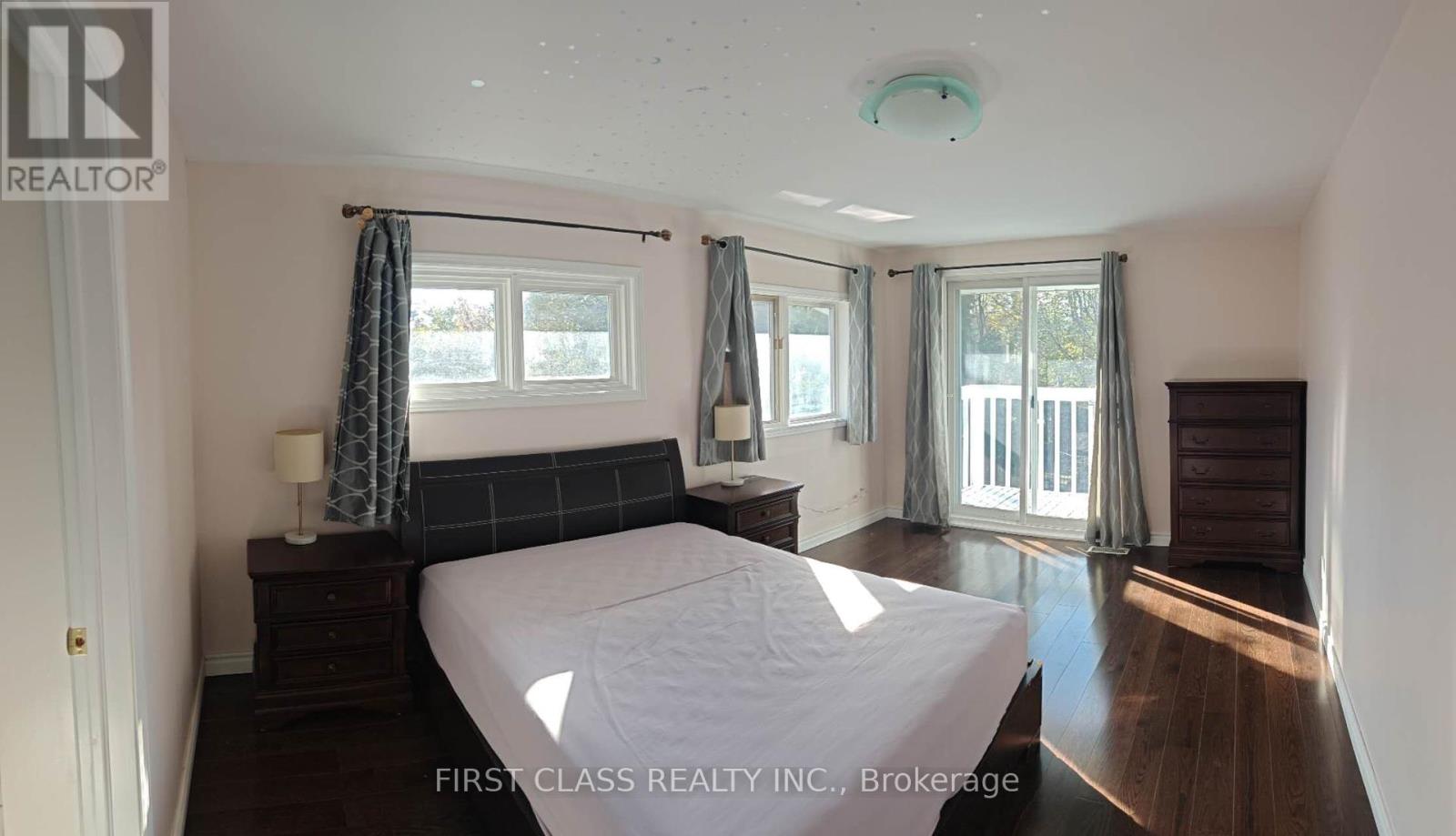4 Bedroom
5 Bathroom
Fireplace
Central Air Conditioning
Forced Air
$4,500 Monthly
Very unique layout and design,recently renovated side split-4 detached home ,four(4) bedrooms including two(2) En-suites on top floor, ground floor den and family room plus main floor living room, stainless steel appliances,granite counter top in kitchen, another attractive part is dining room, it is under 4 skylights and overlook the family room and backyard,newer solid hardwood flooring throughout except basement. A large addition was put as a family room,total seven(7) skylights. 200 AMP breaker. Huge backyard,quiet community. Bus to UTS and Centennial College. Walk to Go Train station,schools. (id:34792)
Property Details
|
MLS® Number
|
E10427724 |
|
Property Type
|
Single Family |
|
Community Name
|
Guildwood |
|
Parking Space Total
|
5 |
Building
|
Bathroom Total
|
5 |
|
Bedrooms Above Ground
|
4 |
|
Bedrooms Total
|
4 |
|
Amenities
|
Fireplace(s) |
|
Appliances
|
Dishwasher, Dryer, Range, Refrigerator, Stove, Washer |
|
Basement Development
|
Finished |
|
Basement Type
|
N/a (finished) |
|
Construction Style Attachment
|
Detached |
|
Construction Style Split Level
|
Sidesplit |
|
Cooling Type
|
Central Air Conditioning |
|
Exterior Finish
|
Brick |
|
Fireplace Present
|
Yes |
|
Fireplace Total
|
1 |
|
Foundation Type
|
Concrete |
|
Heating Fuel
|
Natural Gas |
|
Heating Type
|
Forced Air |
|
Type
|
House |
|
Utility Water
|
Municipal Water |
Parking
Land
|
Acreage
|
No |
|
Sewer
|
Sanitary Sewer |
|
Size Depth
|
164 Ft ,10 In |
|
Size Frontage
|
50 Ft |
|
Size Irregular
|
50 X 164.89 Ft |
|
Size Total Text
|
50 X 164.89 Ft |
https://www.realtor.ca/real-estate/27658584/36-scarcliff-gardens-toronto-guildwood-guildwood




































