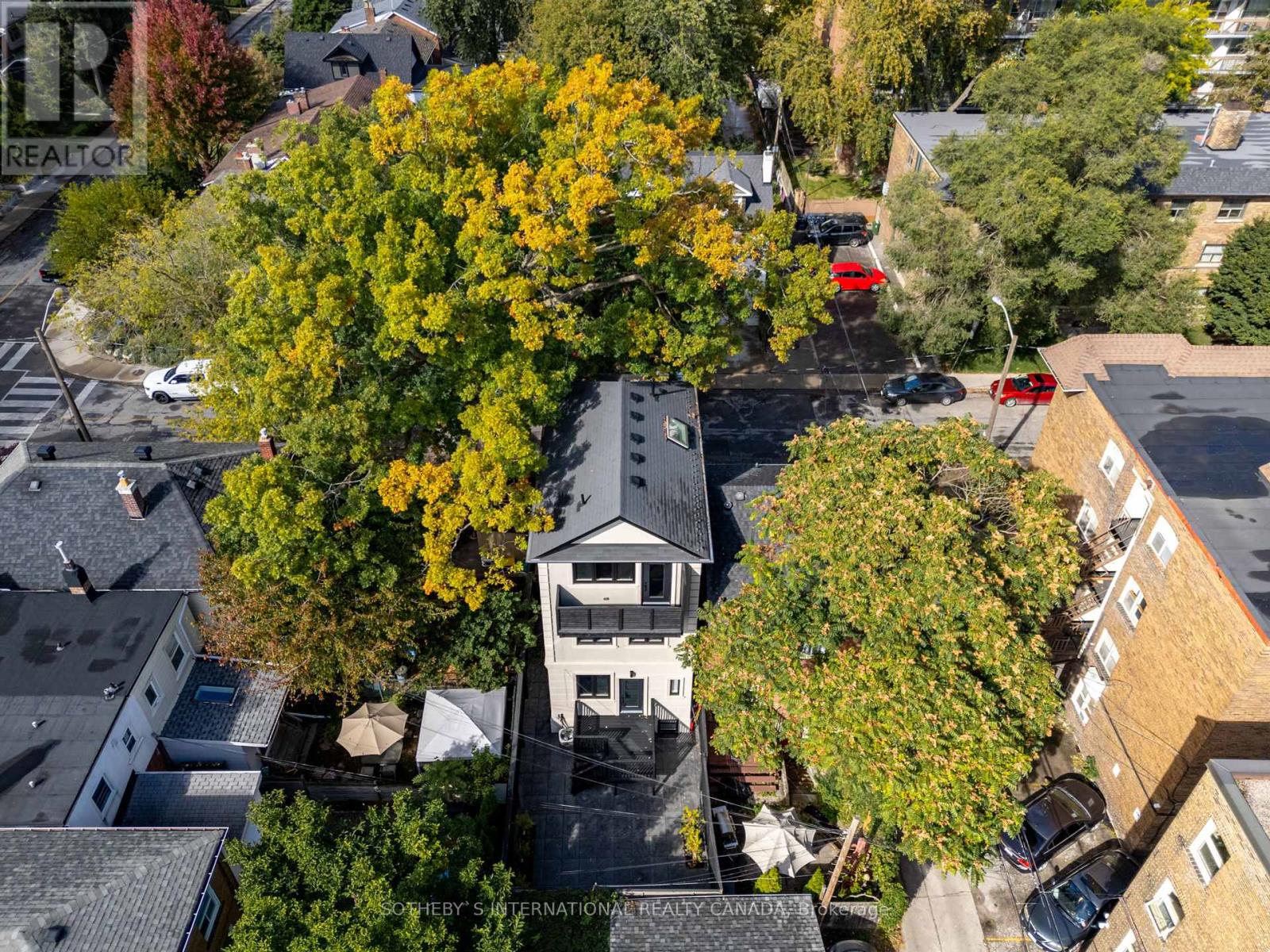5 Bedroom
4 Bathroom
Central Air Conditioning
Forced Air
$6,000 Monthly
Discover your dream home in the heart of Cedarvale! This beautifully renovated, newer-built detached family residence boasts 4+1 spacious bedrooms and 4 modern baths, including a luxurious primary suite on the third floor. The gourmet kitchen features a large center island, perfect for family gatherings, seamlessly flowing into an open-concept living area adorned with stunning hardwood floors throughout. Enjoy outdoor living with a walkout to a private deck and a fenced, low-maintenance yard, ideal for entertaining. The finished lower level includes a cozy nanny suite, providing versatility for extended family or guests. Additional highlights include a stamped concrete driveway and legal front yard parking. Located just steps from Wychwood Barns, St. Clair Ave West, you'll have easy access to TTC, shops, parks, and schools. This exceptional property combines style, comfort, and convenience, making it the perfect family haven. Don't miss this opportunity! (id:34792)
Property Details
|
MLS® Number
|
C9395409 |
|
Property Type
|
Single Family |
|
Community Name
|
Humewood-Cedarvale |
|
Features
|
In-law Suite |
|
Parking Space Total
|
1 |
Building
|
Bathroom Total
|
4 |
|
Bedrooms Above Ground
|
4 |
|
Bedrooms Below Ground
|
1 |
|
Bedrooms Total
|
5 |
|
Basement Development
|
Finished |
|
Basement Type
|
N/a (finished) |
|
Construction Style Attachment
|
Detached |
|
Cooling Type
|
Central Air Conditioning |
|
Exterior Finish
|
Stucco |
|
Flooring Type
|
Hardwood |
|
Foundation Type
|
Concrete |
|
Half Bath Total
|
1 |
|
Heating Fuel
|
Natural Gas |
|
Heating Type
|
Forced Air |
|
Stories Total
|
3 |
|
Type
|
House |
|
Utility Water
|
Municipal Water |
Land
|
Acreage
|
No |
|
Sewer
|
Sanitary Sewer |
|
Size Depth
|
60 Ft |
|
Size Frontage
|
23 Ft |
|
Size Irregular
|
23 X 60 Ft |
|
Size Total Text
|
23 X 60 Ft |
Rooms
| Level |
Type |
Length |
Width |
Dimensions |
|
Second Level |
Bedroom 2 |
2.91 m |
2.81 m |
2.91 m x 2.81 m |
|
Second Level |
Bedroom 3 |
2.98 m |
2.45 m |
2.98 m x 2.45 m |
|
Second Level |
Bedroom 4 |
3.3 m |
2.5 m |
3.3 m x 2.5 m |
|
Third Level |
Primary Bedroom |
4.82 m |
4.29 m |
4.82 m x 4.29 m |
|
Lower Level |
Laundry Room |
|
|
Measurements not available |
|
Lower Level |
Recreational, Games Room |
3.64 m |
3.27 m |
3.64 m x 3.27 m |
|
Lower Level |
Bedroom 5 |
3.4 m |
3.27 m |
3.4 m x 3.27 m |
|
Main Level |
Living Room |
5.7 m |
3.88 m |
5.7 m x 3.88 m |
|
Main Level |
Dining Room |
5.7 m |
3.88 m |
5.7 m x 3.88 m |
|
Main Level |
Kitchen |
4.16 m |
3.78 m |
4.16 m x 3.78 m |
|
Main Level |
Bathroom |
|
|
Measurements not available |
https://www.realtor.ca/real-estate/27539034/7-louise-avenue-toronto-humewood-cedarvale-humewood-cedarvale








































