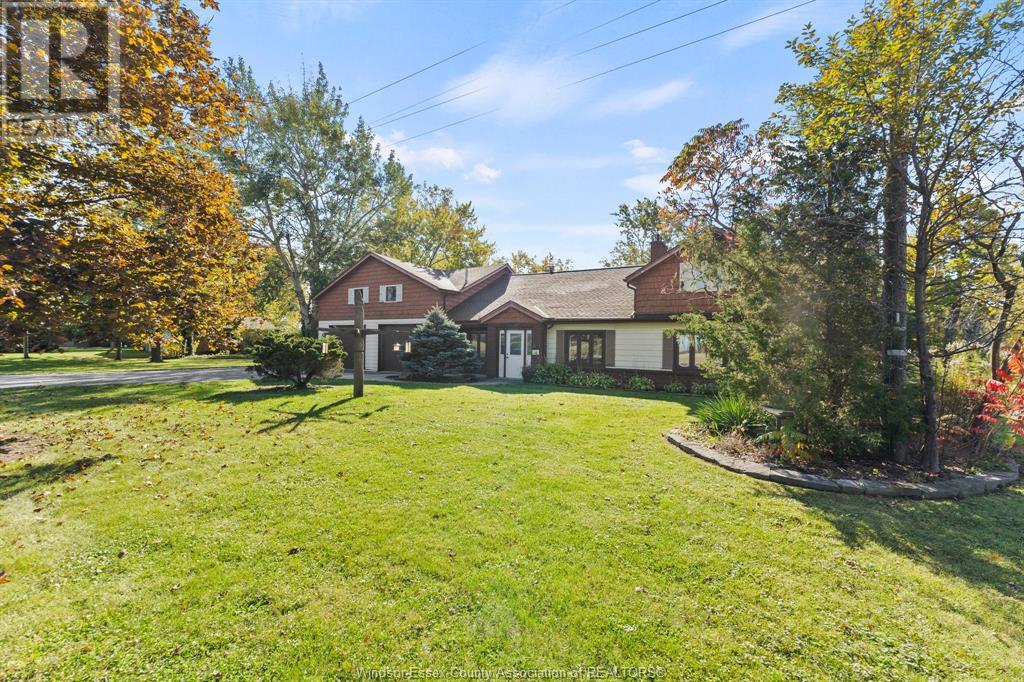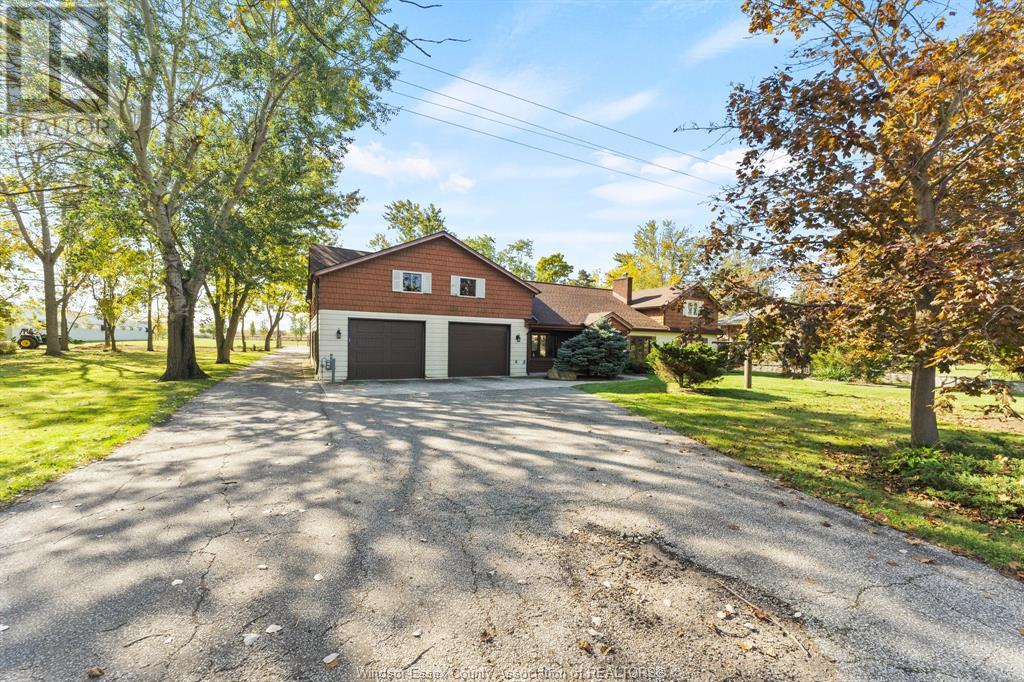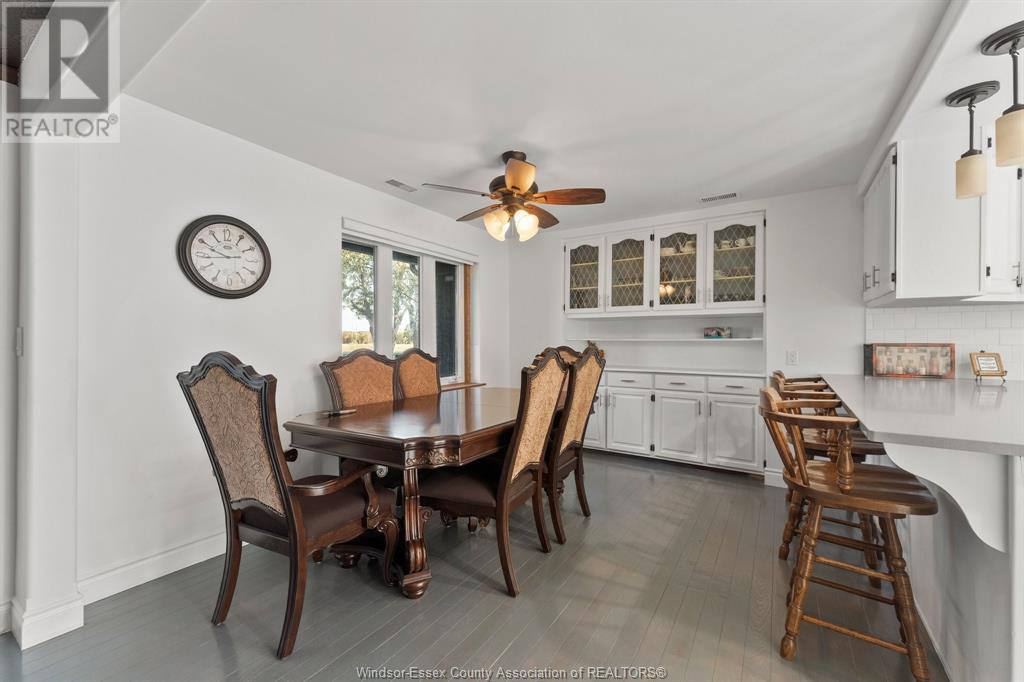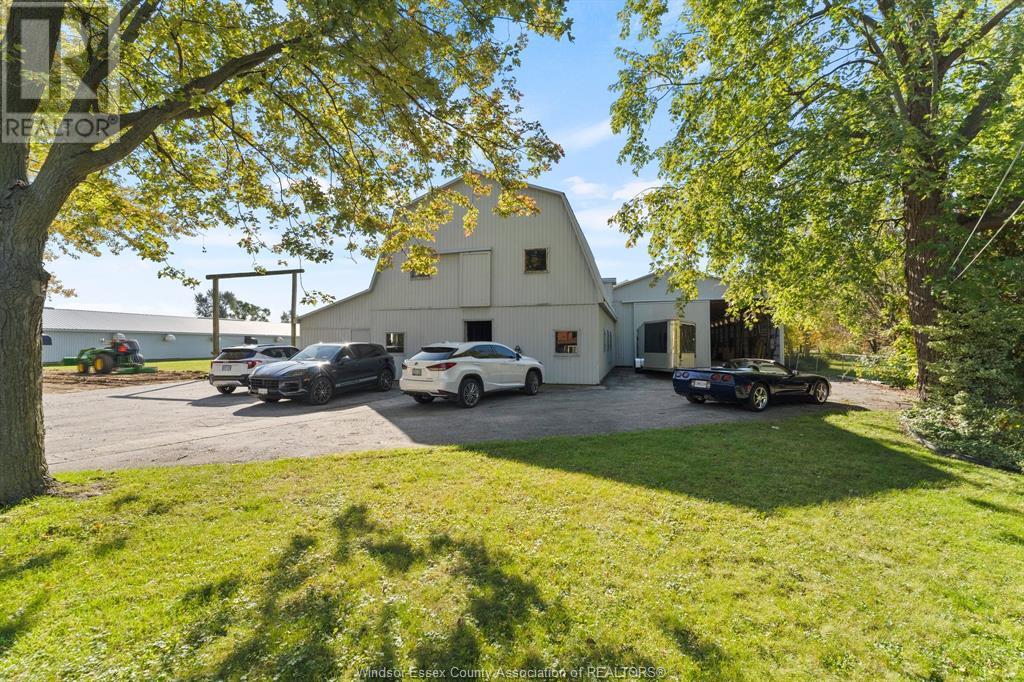4 Bedroom
2 Bathroom
Fireplace
Central Air Conditioning
Ductless, Forced Air
$4,000 Monthly
This 2 Storey home for Lease sits on an impressive 2.5 acre lot, comes fully furnished, offering peace & tranquility. Boasting 4 bedrooms each with individual heating/cooling control & 2 full baths, enclosed sunroom for year round enjoyment, 2 car attached garage & plenty of extra parking. Conveniently located only 2 minutes from Highway 401 exit 34, 10 mins to local groceries, 20 mins to the new Battery Plant & just 28 minutes to the new bridge. Do not miss your opportunity to enjoy this beautiful property to the fullest. Barn is not included in the Lease but is negotiable. Short & long term Lease available, credit check is required. Asking $4000 per month plus utilities. Contact us today for more info & to book your private tour! (id:34792)
Property Details
|
MLS® Number
|
24024814 |
|
Property Type
|
Single Family |
|
Features
|
Paved Driveway |
Building
|
Bathroom Total
|
2 |
|
Bedrooms Above Ground
|
4 |
|
Bedrooms Total
|
4 |
|
Appliances
|
Dishwasher, Dryer, Refrigerator, Stove, Washer |
|
Constructed Date
|
1950 |
|
Construction Style Attachment
|
Detached |
|
Cooling Type
|
Central Air Conditioning |
|
Exterior Finish
|
Aluminum/vinyl |
|
Fireplace Fuel
|
Wood |
|
Fireplace Present
|
Yes |
|
Fireplace Type
|
Conventional |
|
Flooring Type
|
Ceramic/porcelain, Hardwood |
|
Foundation Type
|
Concrete |
|
Heating Fuel
|
Natural Gas |
|
Heating Type
|
Ductless, Forced Air |
|
Stories Total
|
2 |
|
Type
|
House |
Parking
|
Attached Garage
|
|
|
Garage
|
|
|
Inside Entry
|
|
Land
|
Acreage
|
No |
|
Sewer
|
Septic System |
|
Size Irregular
|
166x645 |
|
Size Total Text
|
166x645 |
|
Zoning Description
|
Hr-7 |
Rooms
| Level |
Type |
Length |
Width |
Dimensions |
|
Second Level |
4pc Bathroom |
|
|
Measurements not available |
|
Second Level |
Bedroom |
|
|
Measurements not available |
|
Second Level |
Bedroom |
|
|
Measurements not available |
|
Second Level |
Bedroom |
|
|
Measurements not available |
|
Main Level |
3pc Bathroom |
|
|
Measurements not available |
|
Main Level |
Mud Room |
|
|
Measurements not available |
|
Main Level |
Sunroom |
|
|
Measurements not available |
|
Main Level |
Primary Bedroom |
|
|
Measurements not available |
|
Main Level |
Family Room |
|
|
Measurements not available |
|
Main Level |
Kitchen |
|
|
Measurements not available |
|
Main Level |
Dining Room |
|
|
Measurements not available |
|
Main Level |
Living Room |
|
|
Measurements not available |
https://www.realtor.ca/real-estate/27555667/1909-county-road-46-woodslee



























