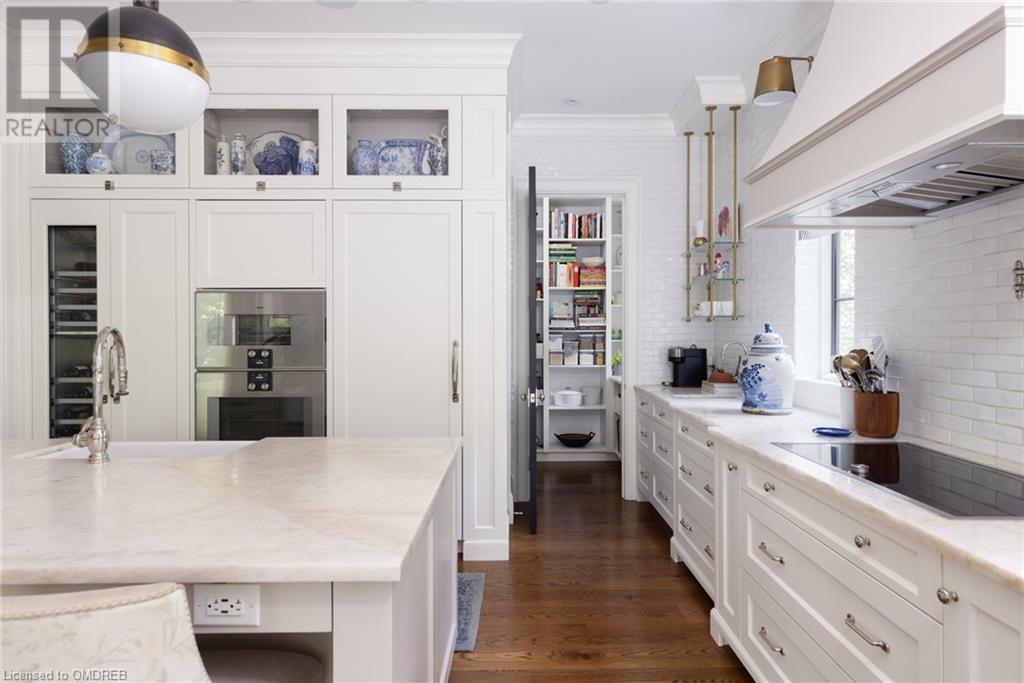4 Bedroom
4 Bathroom
5722 sqft
2 Level
Central Air Conditioning
In Floor Heating, Forced Air
Lawn Sprinkler
$5,249,000
Nestled in Oakville's prestigious Eastlake neighbourhood, 1096 Cedar Grove Blvd stands as an architectural gem designed by John Willmott & brought to life by Whitehall Homes. This residence offers over 5,700 sq. ft. of living space, combining modern luxury with timeless elegance. A grand foyer with marble floors set the tone detailing throughout. The stately office has hardwood floors, custom built-ins & Town & Country gas fireplace. The heart of the home is the stunning Braam’s kitchen, a chef’s dream, boasting weathered quartzite countertops, textured tiled walls from Chicago, Gaggenau appliances & walk-in pantry. Adjacent is the dining room, highlighted by a bespoke pendant light while the great room, with its soaring ceilings & French vintage marble fireplace, offers both grandeur & warmth. The outdoor living area is equally impressive, designed for year-round enjoyment. It features a covered patio with electric screens, infrared heaters & fireplace, creating seamless indoor/outdoor connection. Professionally landscaped gardens include hot tub, charming feature wall, BBQ area, & mature beech trees offering natural privacy. Double garage w/ EV charging & access to mudroom w/ heated brick-style floors from Chicago. Upstairs, retreat to the lux principal suite featuring bookcases, W/I closet & ensuite w/ steam shower & heated floors. 2 addt’l bedrooms each have window seats & share a 5-pc bath w/ in-floor heating. Well-equipped laundry room w/custom cabinetry including B/I ironing board & drying racks. The lower level is designed for relaxation & entertainment, complete w/heated floors, glass-enclosed gym, full kitchen, infrared sauna, rec room, 4th bedroom, & full bathroom. Large windows create a bright, welcoming space. Ample storage for organization. Additional features include full irrigation, security system, smart home controls, & 2 furnaces & 2 ACs. Every detail of this home has been carefully designed to elevate your lifestyle. (id:34792)
Property Details
|
MLS® Number
|
40655639 |
|
Property Type
|
Single Family |
|
Amenities Near By
|
Park, Place Of Worship, Public Transit, Schools |
|
Equipment Type
|
None |
|
Features
|
Sump Pump, Automatic Garage Door Opener |
|
Parking Space Total
|
6 |
|
Rental Equipment Type
|
None |
|
Structure
|
Shed |
Building
|
Bathroom Total
|
4 |
|
Bedrooms Above Ground
|
3 |
|
Bedrooms Below Ground
|
1 |
|
Bedrooms Total
|
4 |
|
Appliances
|
Sauna |
|
Architectural Style
|
2 Level |
|
Basement Development
|
Partially Finished |
|
Basement Type
|
Full (partially Finished) |
|
Construction Material
|
Wood Frame |
|
Construction Style Attachment
|
Detached |
|
Cooling Type
|
Central Air Conditioning |
|
Exterior Finish
|
Brick, Wood |
|
Fire Protection
|
Security System |
|
Foundation Type
|
Poured Concrete |
|
Half Bath Total
|
1 |
|
Heating Fuel
|
Natural Gas |
|
Heating Type
|
In Floor Heating, Forced Air |
|
Stories Total
|
2 |
|
Size Interior
|
5722 Sqft |
|
Type
|
House |
|
Utility Water
|
Municipal Water |
Parking
Land
|
Access Type
|
Road Access |
|
Acreage
|
No |
|
Fence Type
|
Fence |
|
Land Amenities
|
Park, Place Of Worship, Public Transit, Schools |
|
Landscape Features
|
Lawn Sprinkler |
|
Sewer
|
Municipal Sewage System |
|
Size Depth
|
137 Ft |
|
Size Frontage
|
57 Ft |
|
Size Irregular
|
0.237 |
|
Size Total
|
0.237 Ac|under 1/2 Acre |
|
Size Total Text
|
0.237 Ac|under 1/2 Acre |
|
Zoning Description
|
Rl1-0 |
Rooms
| Level |
Type |
Length |
Width |
Dimensions |
|
Second Level |
5pc Bathroom |
|
|
Measurements not available |
|
Second Level |
Laundry Room |
|
|
13'1'' x 5'9'' |
|
Second Level |
Bedroom |
|
|
13'1'' x 12'7'' |
|
Second Level |
Bedroom |
|
|
12'5'' x 11'9'' |
|
Second Level |
Full Bathroom |
|
|
Measurements not available |
|
Second Level |
Primary Bedroom |
|
|
23'0'' x 14'9'' |
|
Lower Level |
Storage |
|
|
13'1'' x 11'6'' |
|
Lower Level |
Utility Room |
|
|
18'7'' x 9'3'' |
|
Lower Level |
Bedroom |
|
|
12'9'' x 12'1'' |
|
Lower Level |
3pc Bathroom |
|
|
Measurements not available |
|
Lower Level |
Kitchen |
|
|
14'1'' x 10'1'' |
|
Lower Level |
Exercise Room |
|
|
12'11'' x 11'4'' |
|
Lower Level |
Storage |
|
|
21'9'' x 15'6'' |
|
Lower Level |
Recreation Room |
|
|
20'10'' x 15'10'' |
|
Main Level |
2pc Bathroom |
|
|
Measurements not available |
|
Main Level |
Mud Room |
|
|
14'11'' x 7'10'' |
|
Main Level |
Great Room |
|
|
22'0'' x 16'4'' |
|
Main Level |
Kitchen |
|
|
16'10'' x 14'8'' |
|
Main Level |
Dining Room |
|
|
14'9'' x 13'4'' |
|
Main Level |
Office |
|
|
14'7'' x 11'11'' |
|
Main Level |
Foyer |
|
|
15'0'' x 9'11'' |
https://www.realtor.ca/real-estate/27483903/1096-cedar-grove-boulevard-oakville











































