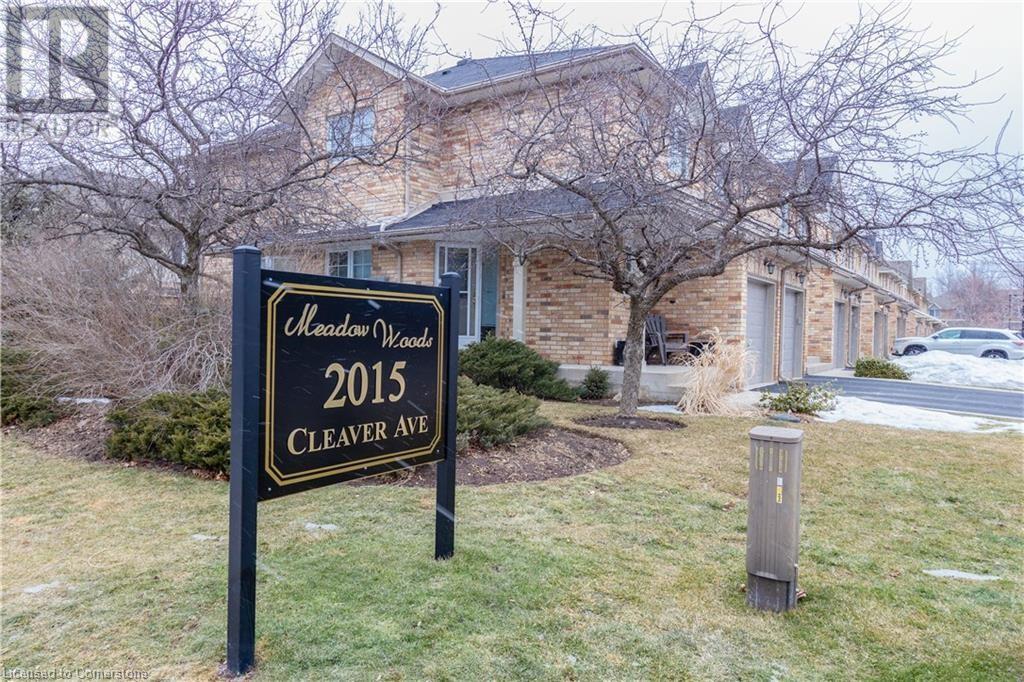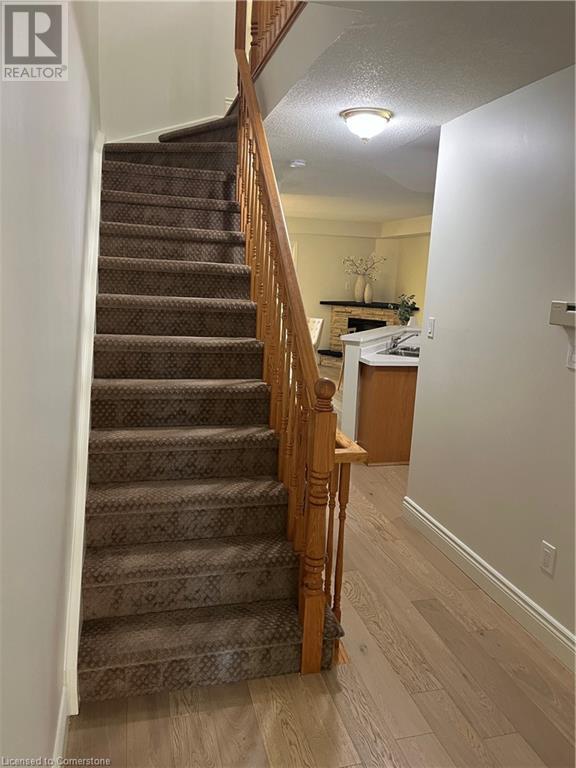2015 Cleaver Avenue Unit# 23 Home For Sale Burlington, Ontario L7M 4J7
40662039
Instantly Display All Photos
Complete this form to instantly display all photos and information. View as many properties as you wish.
$725,000Maintenance, Insurance, Common Area Maintenance, Landscaping, Property Management, Parking
$369.47 Monthly
Maintenance, Insurance, Common Area Maintenance, Landscaping, Property Management, Parking
$369.47 MonthlyThis tastefully updated townhouse in desirable enclave Meadow Woods in Headon Forest features hardwood flooring in the open concept main level kitchen, living and dining rooms with electric fireplace and a 7'-6 wide sliding door overlooking treed private green space in the backyard. The upper level features 2 bedrooms with hardwood flooring and expansive 11+ feet closet space in each bedroom. The principal bedroom features a bay window with California shutters and a 4-piece ensuite bathroom with bathtub and a separate stand-up shower. The second bedroom also has a full ensuite bathroom with tub/shower combination. The finished lower level features a large multi-purpose recreation room that can be used as a home office/study, gym or hobby room as well as a separate laundry room and ample storage spaces. This move-in condition home has over 1,600 square feet of living space on 3 levels. The location is walking distance to many amenities including groceries, schools, parks, bus access, restaurants, close to golf courses and QEW/403 and 407ETR highways. New gas furnace installed in 2023. (id:34792)
Property Details
| MLS® Number | 40662039 |
| Property Type | Single Family |
| Amenities Near By | Golf Nearby, Park, Place Of Worship, Playground, Public Transit, Schools, Shopping |
| Community Features | Quiet Area, Community Centre, School Bus |
| Equipment Type | Water Heater |
| Features | Backs On Greenbelt, Paved Driveway, Automatic Garage Door Opener |
| Parking Space Total | 2 |
| Rental Equipment Type | Water Heater |
| Structure | Porch |
Building
| Bathroom Total | 3 |
| Bedrooms Above Ground | 2 |
| Bedrooms Total | 2 |
| Appliances | Central Vacuum, Dryer, Refrigerator, Stove, Washer, Hood Fan, Window Coverings, Garage Door Opener |
| Architectural Style | 2 Level |
| Basement Development | Finished |
| Basement Type | Full (finished) |
| Constructed Date | 1996 |
| Construction Style Attachment | Attached |
| Cooling Type | Central Air Conditioning |
| Exterior Finish | Brick Veneer |
| Fire Protection | Smoke Detectors |
| Fireplace Fuel | Electric |
| Fireplace Present | Yes |
| Fireplace Total | 1 |
| Fireplace Type | Other - See Remarks |
| Fixture | Ceiling Fans |
| Foundation Type | Poured Concrete |
| Half Bath Total | 1 |
| Heating Fuel | Natural Gas |
| Heating Type | Forced Air |
| Stories Total | 2 |
| Size Interior | 1500 Sqft |
| Type | Row / Townhouse |
| Utility Water | Municipal Water |
Parking
| Attached Garage | |
| Visitor Parking |
Land
| Access Type | Road Access, Highway Access, Highway Nearby |
| Acreage | No |
| Land Amenities | Golf Nearby, Park, Place Of Worship, Playground, Public Transit, Schools, Shopping |
| Landscape Features | Landscaped |
| Sewer | Municipal Sewage System, Sanitary Sewer, Storm Sewer |
| Size Frontage | 15 Ft |
| Size Total Text | Under 1/2 Acre |
| Zoning Description | Rm4-578 |
Rooms
| Level | Type | Length | Width | Dimensions |
|---|---|---|---|---|
| Second Level | 3pc Bathroom | 8'0'' x 5'0'' | ||
| Second Level | Full Bathroom | 9'3'' x 8'0'' | ||
| Second Level | Bedroom | 12'10'' x 11'4'' | ||
| Second Level | Primary Bedroom | 15'4'' x 13'0'' | ||
| Basement | Utility Room | 7'0'' x 7'0'' | ||
| Basement | Laundry Room | 10'9'' x 5'0'' | ||
| Basement | Recreation Room | 17'8'' x 15'0'' | ||
| Main Level | 2pc Bathroom | 5'0'' x 4'8'' | ||
| Main Level | Kitchen | 12'4'' x 8'0'' | ||
| Main Level | Living Room/dining Room | 15'0'' x 13'0'' |
Utilities
| Cable | Available |
| Natural Gas | Available |
| Telephone | Available |
https://www.realtor.ca/real-estate/27558162/2015-cleaver-avenue-unit-23-burlington





























