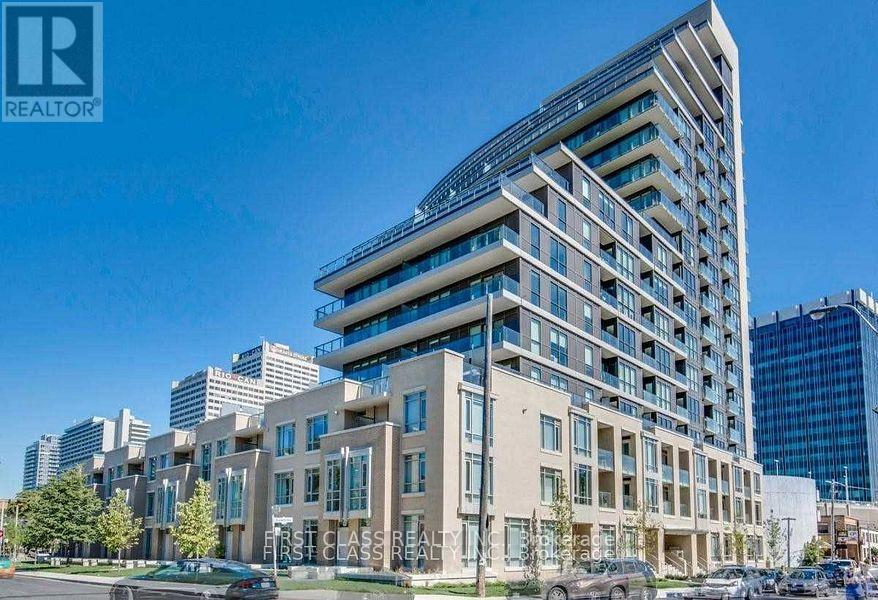(855) 500-SOLD
Info@SearchRealty.ca
606 - 60 Berwick Avenue Home For Sale Toronto (Yonge-Eglinton), Ontario M5P 0A3
C9512860
Instantly Display All Photos
Complete this form to instantly display all photos and information. View as many properties as you wish.
1 Bedroom
1 Bathroom
Central Air Conditioning
Forced Air
Landscaped
$2,300 Monthly
Furnished. Unobstructed South Facing Views, 1 Bedroom, 1 Bath, Bright And Quiet Condo At Yonge & Eglinton! Custom Made Built-Ins For Maximum Storage. 9 Foot Ceilings, Open Concept With Quartz Countertops, Balcony And Stainless Steel Appliances. Includes 1 Parking And 1 Locker. (id:34792)
Property Details
| MLS® Number | C9512860 |
| Property Type | Single Family |
| Community Name | Yonge-Eglinton |
| Amenities Near By | Hospital, Park, Public Transit, Schools |
| Community Features | Pet Restrictions, Community Centre |
| Features | Lighting, Balcony, In Suite Laundry |
| Parking Space Total | 1 |
| View Type | City View |
Building
| Bathroom Total | 1 |
| Bedrooms Above Ground | 1 |
| Bedrooms Total | 1 |
| Amenities | Security/concierge, Exercise Centre, Party Room, Sauna, Visitor Parking, Storage - Locker |
| Cooling Type | Central Air Conditioning |
| Exterior Finish | Brick, Concrete |
| Flooring Type | Hardwood |
| Heating Fuel | Natural Gas |
| Heating Type | Forced Air |
| Type | Apartment |
Parking
| Underground |
Land
| Acreage | No |
| Land Amenities | Hospital, Park, Public Transit, Schools |
| Landscape Features | Landscaped |
Rooms
| Level | Type | Length | Width | Dimensions |
|---|---|---|---|---|
| Main Level | Living Room | 3.51 m | 2.39 m | 3.51 m x 2.39 m |
| Main Level | Dining Room | 2.69 m | 2.67 m | 2.69 m x 2.67 m |
| Main Level | Kitchen | 3.4 m | 1.22 m | 3.4 m x 1.22 m |
| Main Level | Foyer | 2.82 m | 1.55 m | 2.82 m x 1.55 m |
| Main Level | Bedroom | 3.35 m | 2.59 m | 3.35 m x 2.59 m |









