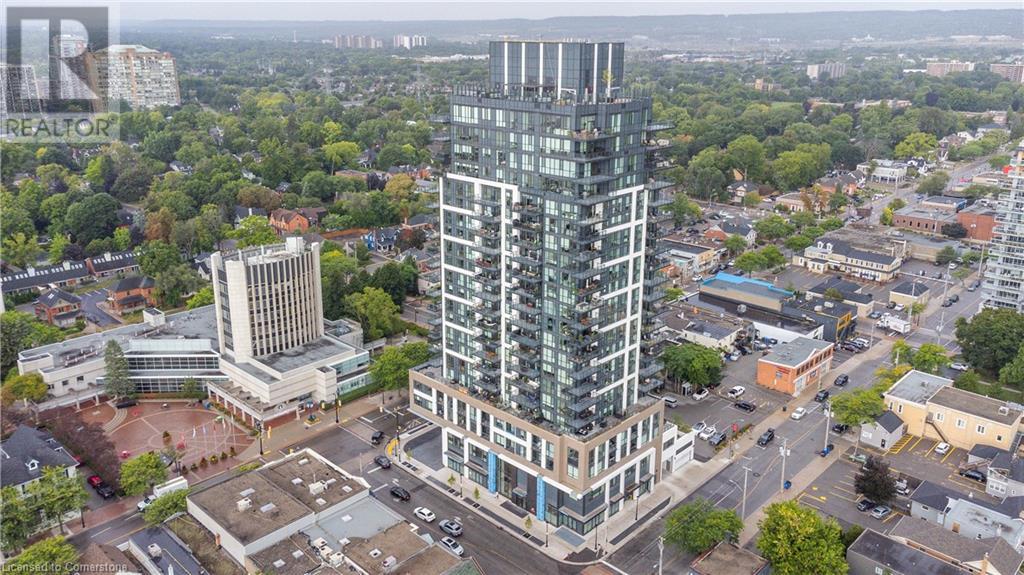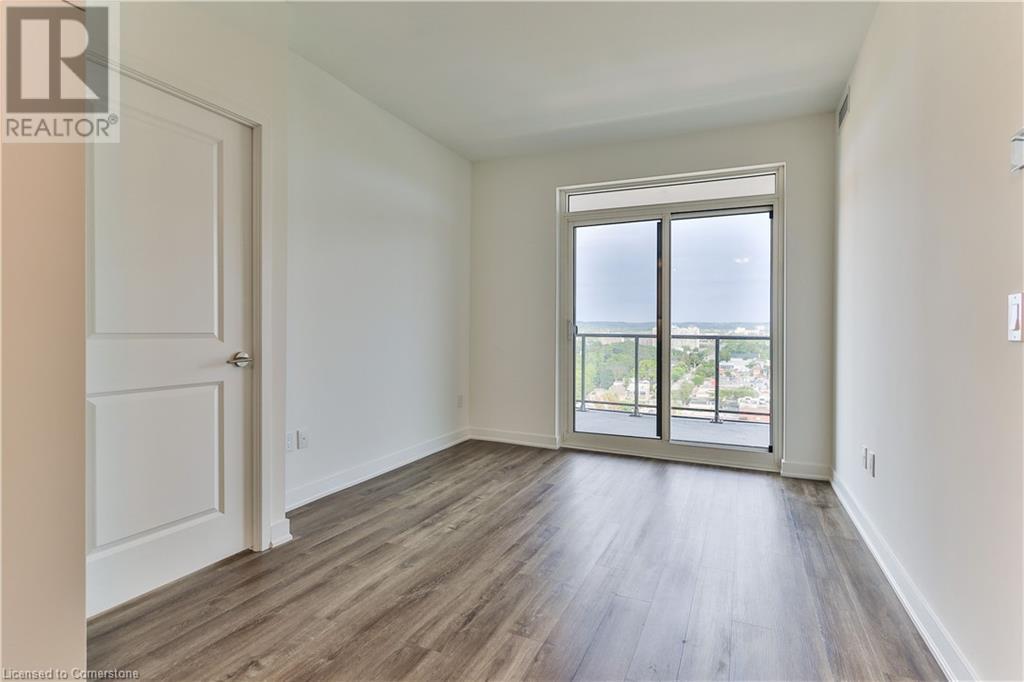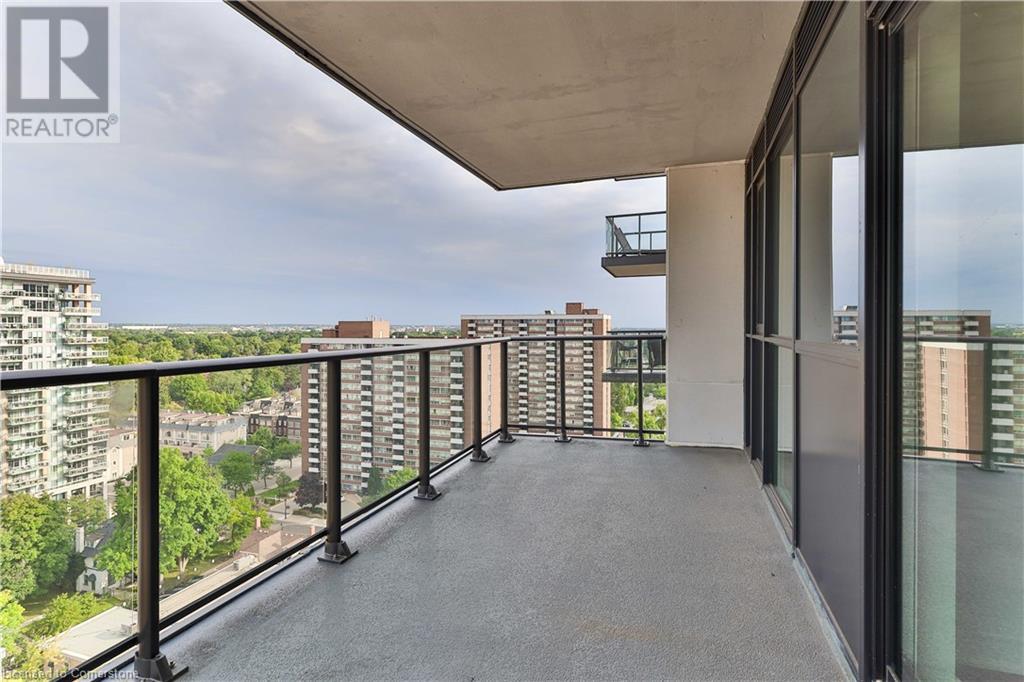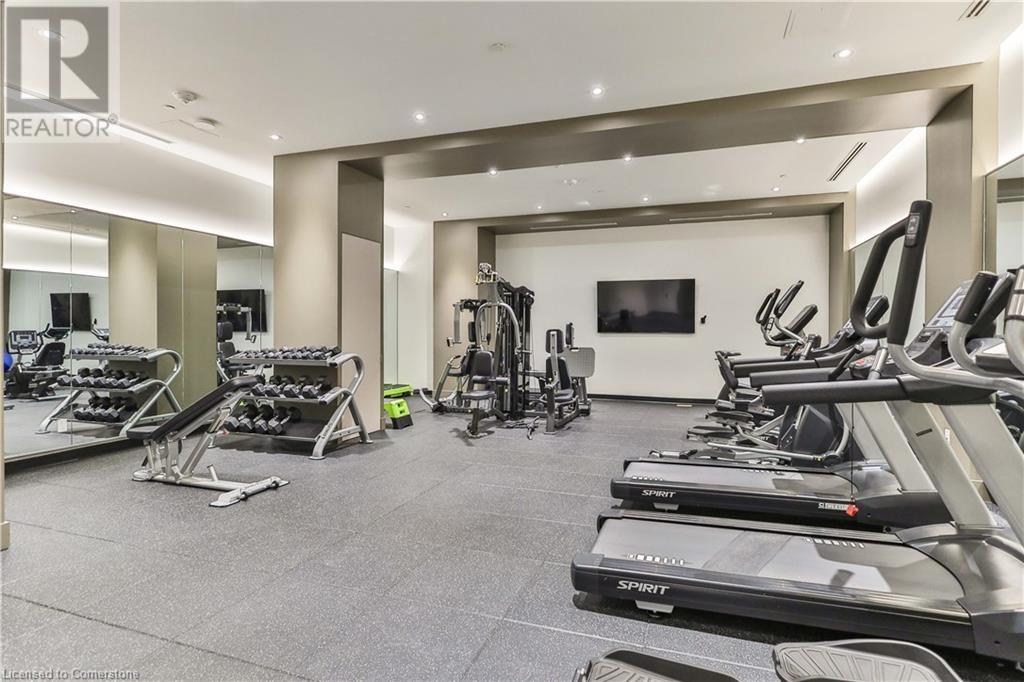2007 James Street Unit# 1401 Home For Sale Burlington, Ontario L7R 0G7
XH4206244
Instantly Display All Photos
Complete this form to instantly display all photos and information. View as many properties as you wish.
$749,900Maintenance, Insurance, Heat, Parking
$630.76 Monthly
Maintenance, Insurance, Heat, Parking
$630.76 MonthlyDiscover luxurious living in the heart of downtown Burlington with this stunning brand-new condo. Featuring 2 bedrooms and 2 full baths, 1 parking space and 1 locker, this unit offers everything you need for comfortable city living. Enjoy breathtaking north-facing views from its premium terrace, perfect for relaxing and soaking in the vibrant city atmosphere. Residents of this condo have access to an indoor lap pool, yoga and wellness studio, roof top lounge with lake views, BBQ area, party and games room, fitness centre, guest suites, pet wash station, 24 hr security and more! Walking distance to restaurants, the waterfront, shops etc. Enjoy low maintenance living in a convenient location, this condo is an exceptional opportunity for those seeking a sophisticated urban lifestyle. (id:34792)
Property Details
| MLS® Number | XH4206244 |
| Property Type | Single Family |
| Amenities Near By | Beach, Hospital, Park, Public Transit, Schools |
| Community Features | Community Centre |
| Equipment Type | None |
| Features | Balcony, No Driveway |
| Parking Space Total | 1 |
| Pool Type | Indoor Pool |
| Rental Equipment Type | None |
| Storage Type | Locker |
Building
| Bathroom Total | 2 |
| Bedrooms Above Ground | 2 |
| Bedrooms Total | 2 |
| Amenities | Exercise Centre, Guest Suite |
| Construction Style Attachment | Attached |
| Exterior Finish | Aluminum Siding, Brick, Stone |
| Foundation Type | Poured Concrete |
| Heating Fuel | Natural Gas |
| Heating Type | Forced Air |
| Stories Total | 1 |
| Size Interior | 814 Sqft |
| Type | Apartment |
| Utility Water | Municipal Water |
Parking
| Underground |
Land
| Acreage | No |
| Land Amenities | Beach, Hospital, Park, Public Transit, Schools |
| Sewer | Municipal Sewage System |
| Size Total Text | Under 1/2 Acre |
| Soil Type | Clay, Sand/gravel |
Rooms
| Level | Type | Length | Width | Dimensions |
|---|---|---|---|---|
| Main Level | 4pc Bathroom | Measurements not available | ||
| Main Level | Bedroom | 8'4'' x 10'6'' | ||
| Main Level | 3pc Bathroom | Measurements not available | ||
| Main Level | Primary Bedroom | 13'2'' x 10'0'' | ||
| Main Level | Living Room/dining Room | 10'6'' x 6'6'' | ||
| Main Level | Kitchen | 10'6'' x 6'6'' |
https://www.realtor.ca/real-estate/27425691/2007-james-street-unit-1401-burlington





















