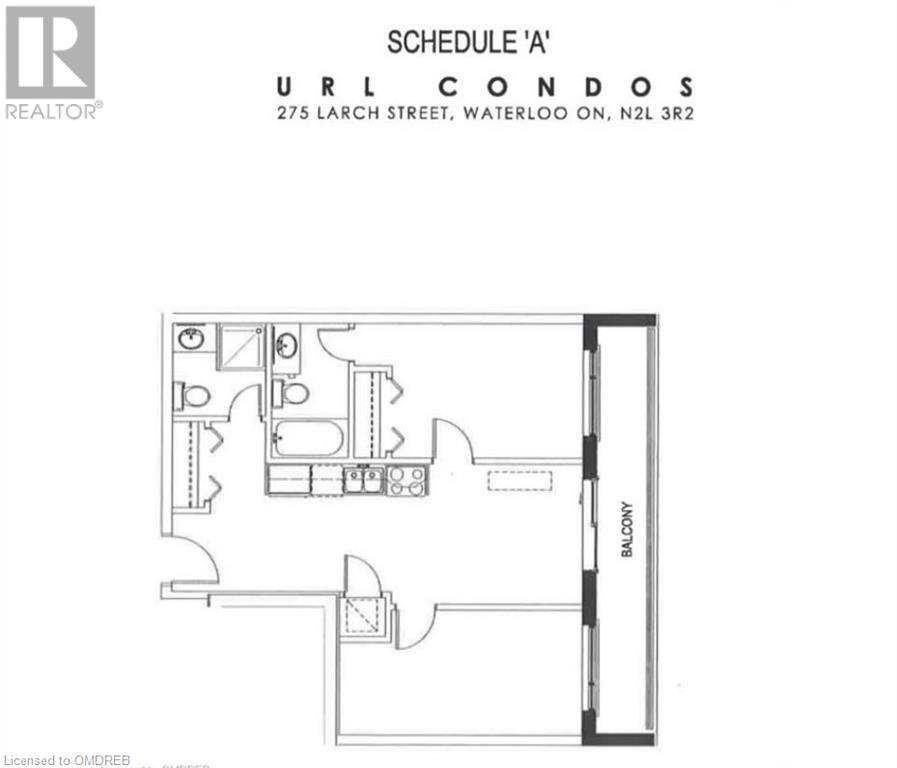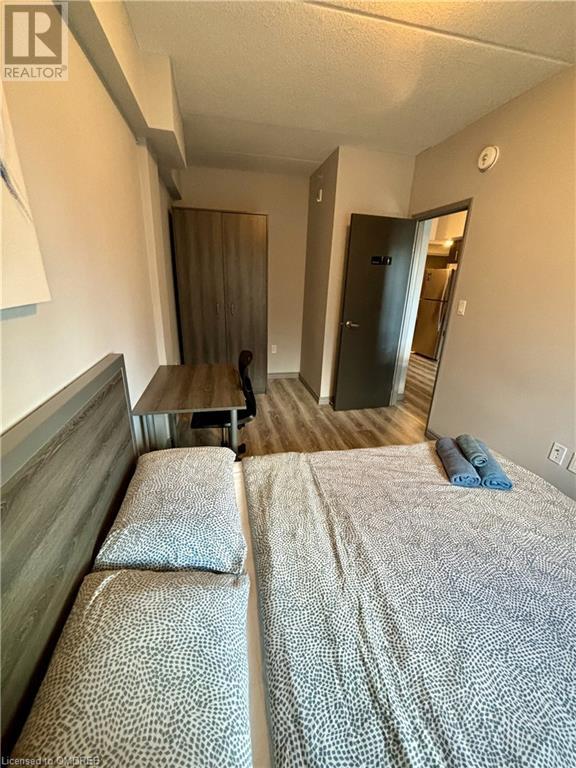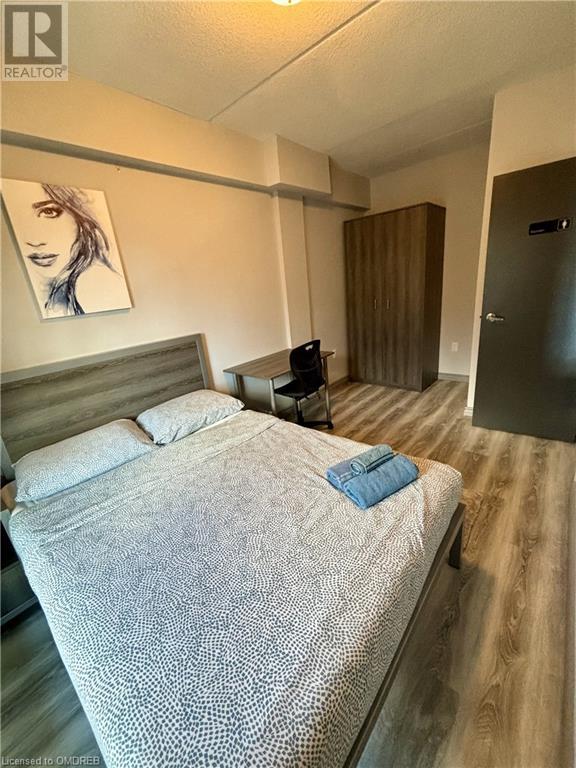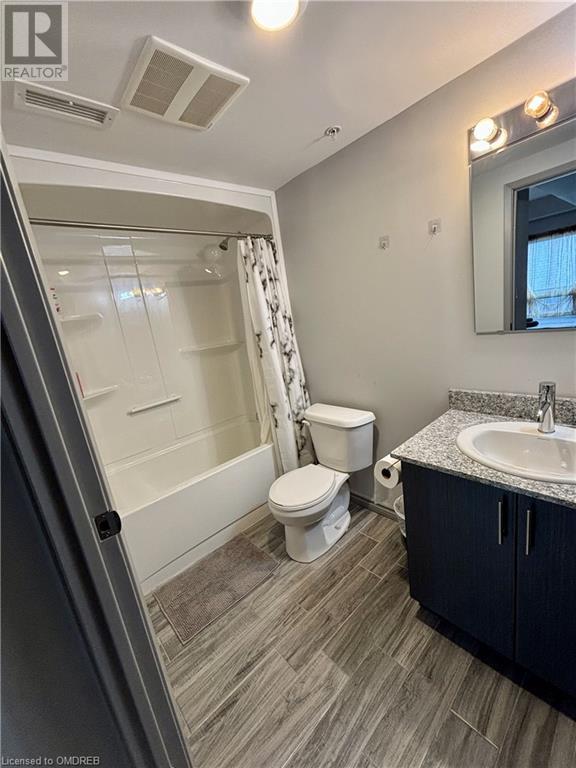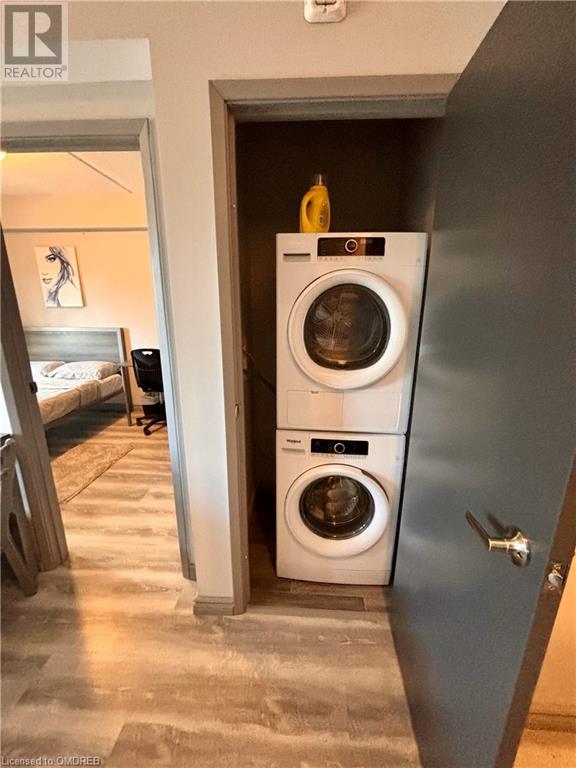275 Larch Street Unit# B510 Home For Sale Waterloo, Ontario N2L 0J2
40667125
Instantly Display All Photos
Complete this form to instantly display all photos and information. View as many properties as you wish.
$499,900Maintenance, Insurance, Common Area Maintenance, Heat, Landscaping, Property Management, Water
$354 Monthly
Maintenance, Insurance, Common Area Maintenance, Heat, Landscaping, Property Management, Water
$354 MonthlyIdeal for university parents and investors. Vacant possession available. Situated just minutes from Wilfrid Laurier University and the University of Waterloo, and close to ION/LRT transit and Highway 7/8, this property ensures convenient access to all essentials. This two-bedroom and two-full bathroom condo is fully furnished and features stainless steel kitchen appliances, carpet-free living spaces, a spacious balcony and an open-concept living area. Additional amenities include private in-suite laundry, with internet, water, and heat included in the condo fees—only hydro is extra. (id:34792)
Property Details
| MLS® Number | 40667125 |
| Property Type | Single Family |
| Amenities Near By | Hospital, Park, Playground, Public Transit, Schools, Shopping |
| Community Features | School Bus |
| Equipment Type | None |
| Features | Balcony |
| Rental Equipment Type | None |
Building
| Bathroom Total | 2 |
| Bedrooms Above Ground | 2 |
| Bedrooms Total | 2 |
| Amenities | Exercise Centre |
| Appliances | Dishwasher, Dryer, Refrigerator, Stove, Washer |
| Basement Type | None |
| Constructed Date | 2021 |
| Construction Style Attachment | Attached |
| Cooling Type | Central Air Conditioning |
| Exterior Finish | Brick, Other |
| Heating Type | Forced Air |
| Stories Total | 1 |
| Size Interior | 678 Sqft |
| Type | Apartment |
| Utility Water | Municipal Water |
Parking
| Visitor Parking |
Land
| Access Type | Highway Access |
| Acreage | No |
| Land Amenities | Hospital, Park, Playground, Public Transit, Schools, Shopping |
| Sewer | Municipal Sewage System |
| Size Total Text | Unknown |
| Zoning Description | Residential (r) |
Rooms
| Level | Type | Length | Width | Dimensions |
|---|---|---|---|---|
| Main Level | Living Room | 10'0'' x 15'0'' | ||
| Main Level | Kitchen | 10'0'' x 15'0'' | ||
| Main Level | 3pc Bathroom | Measurements not available | ||
| Main Level | Bedroom | 9'1'' x 9'3'' | ||
| Main Level | 3pc Bathroom | 4'8'' x 7'5'' | ||
| Main Level | Primary Bedroom | 11'9'' x 9'0'' |
https://www.realtor.ca/real-estate/27565803/275-larch-street-unit-b510-waterloo



