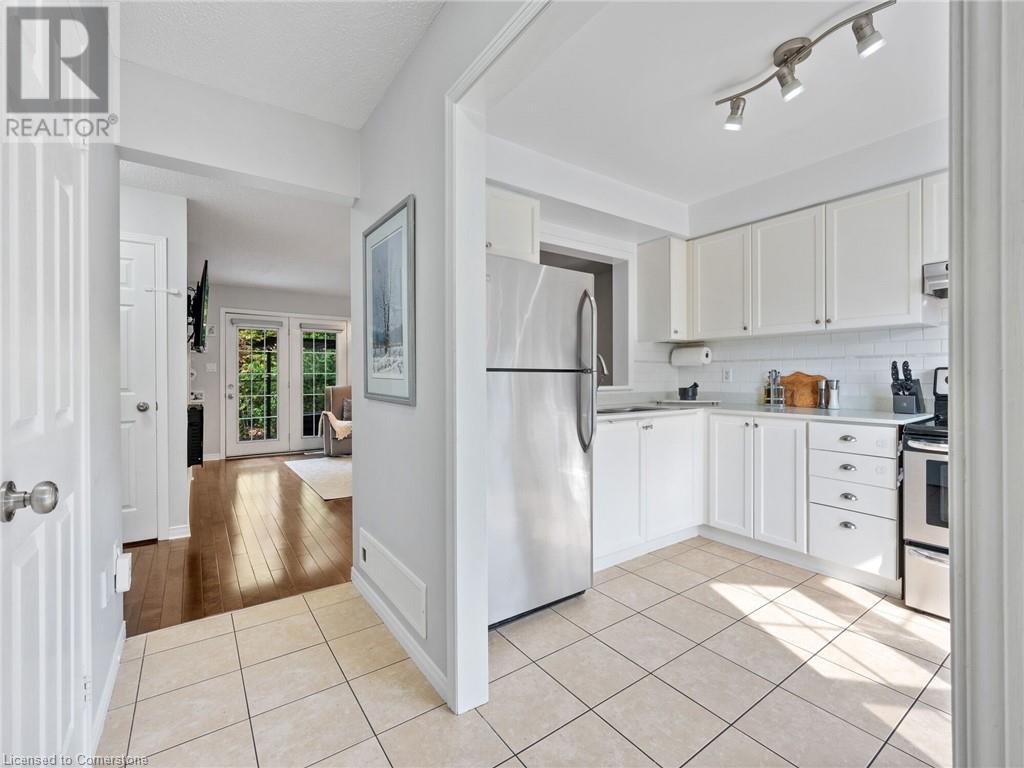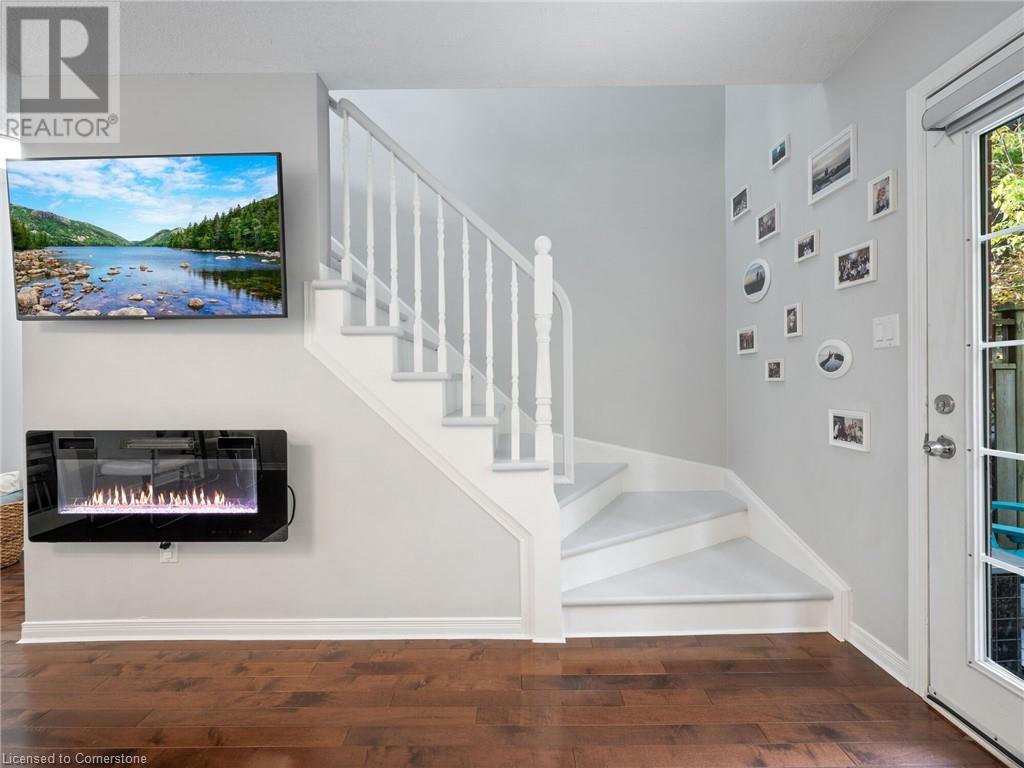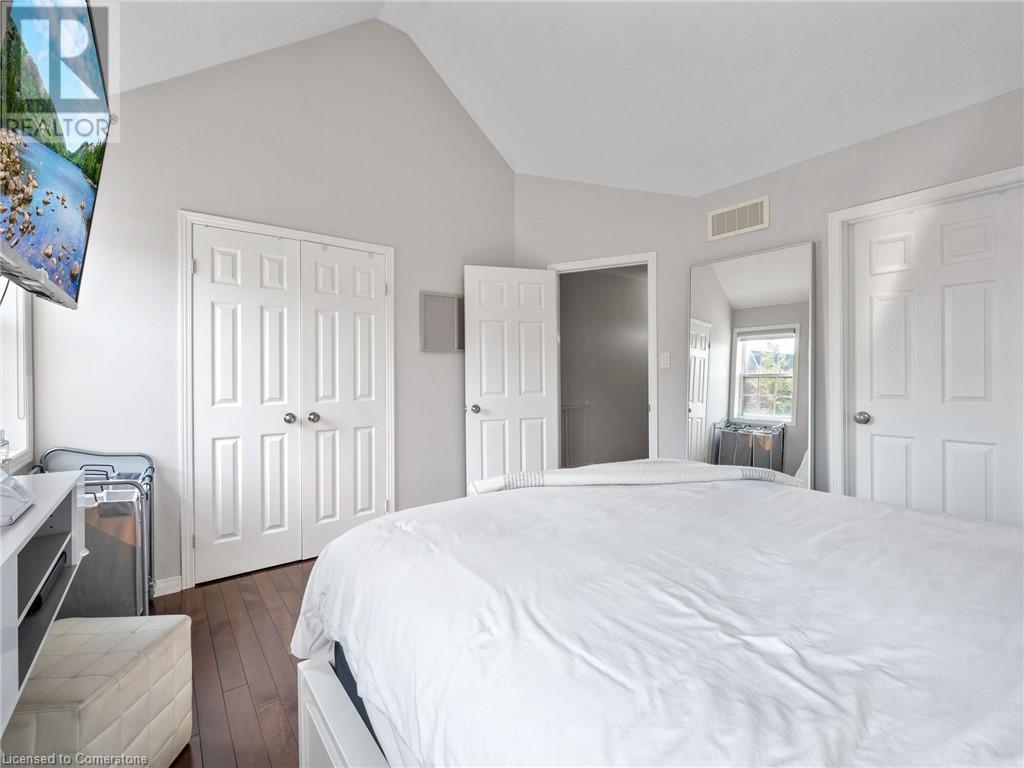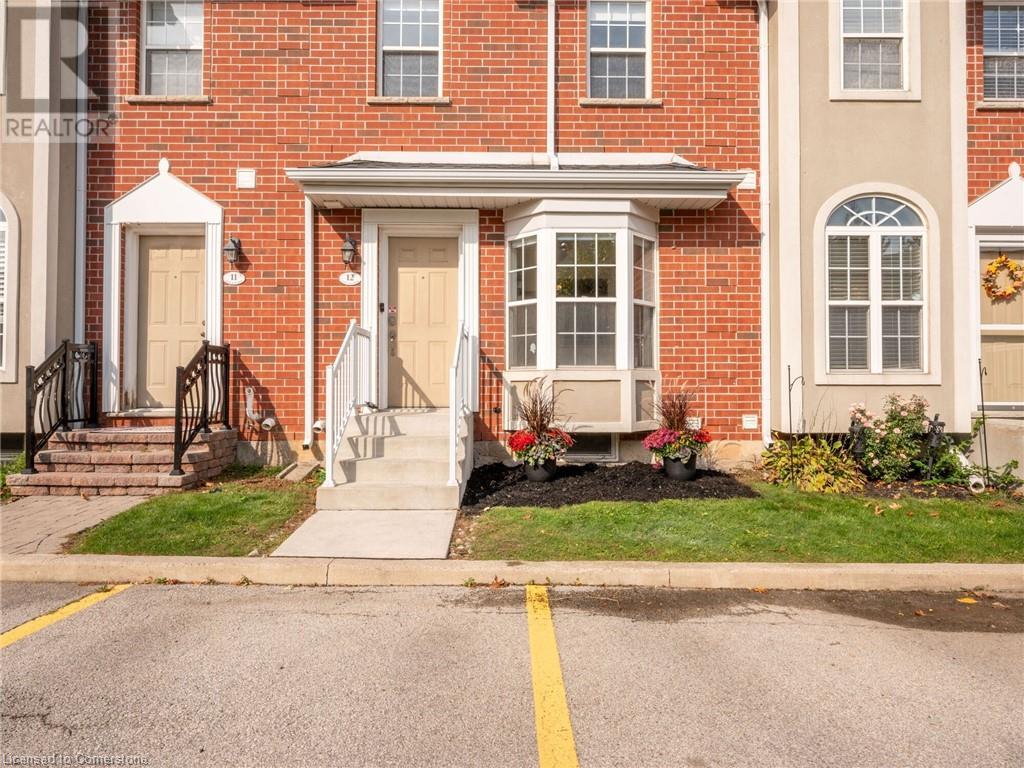4200 Kilmer Drive Unit# 12 Home For Sale Burlington, Ontario L7M 4Y2
40666653
Instantly Display All Photos
Complete this form to instantly display all photos and information. View as many properties as you wish.
$799,900Maintenance, Insurance, Landscaping, Parking
$320.38 Monthly
Maintenance, Insurance, Landscaping, Parking
$320.38 MonthlyPeaceful and private townhome backing onto Tansely Woods. This home feels like a cottage in the city. Located on a Cul De Sac with mature trees, a serene ravine, walking trails, a park, baseball diamond, basketball court, soccer field, pickleball court and a community centre all at your doorstep. Two designated parking spots directly in front of unit. Dark hardwood floors throughout. Freshly painted stairs, trim, laundry and deck. Motorized semi-private and blackout blinds on main level. Keyless entry, ring doorbell and nest thermostat. Bright kitchen with bay window. Comfortable combined living and dining space with French doors leading to primary with stunning vaulted ceiling, remodeled closet and ensuite washroom privilege. Finished basement with large laundry room and lots of storage space. (id:34792)
Property Details
| MLS® Number | 40666653 |
| Property Type | Single Family |
| Amenities Near By | Park, Playground |
| Community Features | Community Centre, School Bus |
| Features | Backs On Greenbelt |
| Parking Space Total | 2 |
| Storage Type | Locker |
Building
| Bathroom Total | 2 |
| Bedrooms Above Ground | 2 |
| Bedrooms Total | 2 |
| Architectural Style | 2 Level |
| Basement Development | Finished |
| Basement Type | Full (finished) |
| Construction Style Attachment | Attached |
| Cooling Type | Central Air Conditioning |
| Exterior Finish | Brick, Stucco |
| Half Bath Total | 1 |
| Heating Type | Forced Air |
| Stories Total | 2 |
| Size Interior | 900 Sqft |
| Type | Row / Townhouse |
| Utility Water | Municipal Water |
Land
| Access Type | Road Access |
| Acreage | No |
| Land Amenities | Park, Playground |
| Sewer | Municipal Sewage System |
| Size Total Text | Under 1/2 Acre |
| Zoning Description | R1 |
Rooms
| Level | Type | Length | Width | Dimensions |
|---|---|---|---|---|
| Second Level | 4pc Bathroom | Measurements not available | ||
| Second Level | Bedroom | 9'3'' x 8'8'' | ||
| Second Level | Primary Bedroom | 12'7'' x 11'8'' | ||
| Basement | Recreation Room | 16'0'' x 8'9'' | ||
| Main Level | 2pc Bathroom | Measurements not available | ||
| Main Level | Living Room | 16'0'' x 11'4'' | ||
| Main Level | Kitchen | 10'9'' x 8'2'' |
https://www.realtor.ca/real-estate/27566529/4200-kilmer-drive-unit-12-burlington
















































