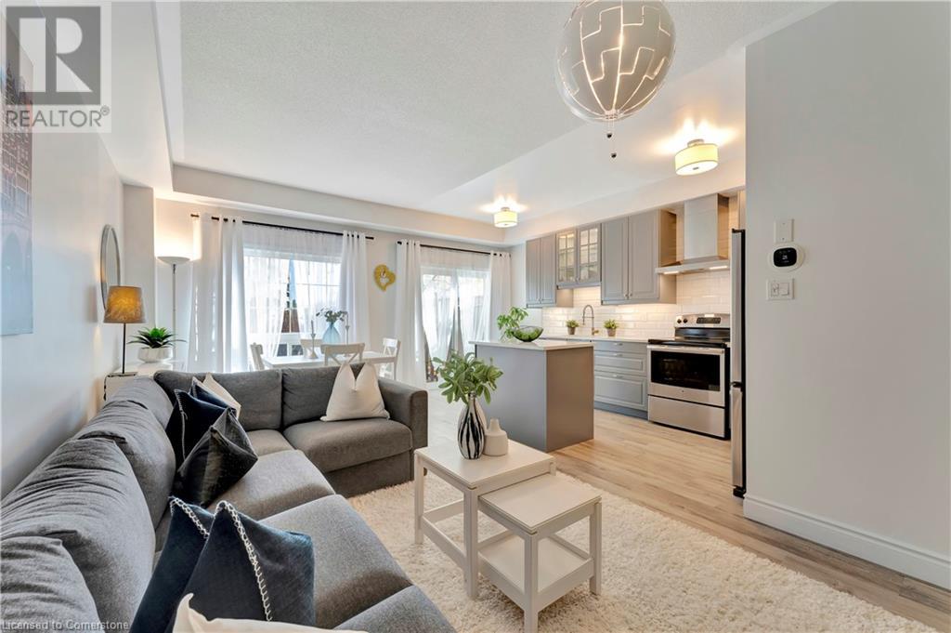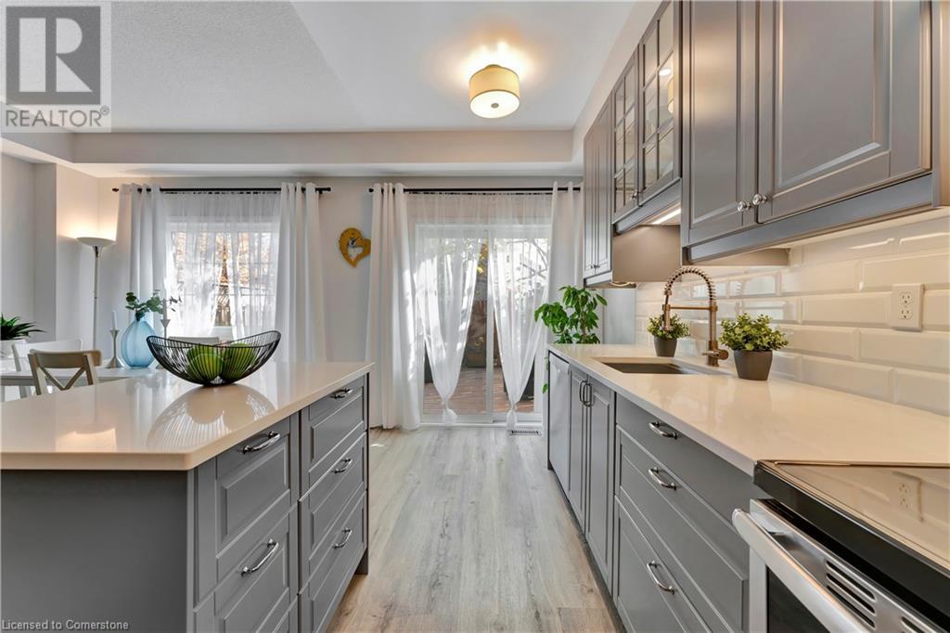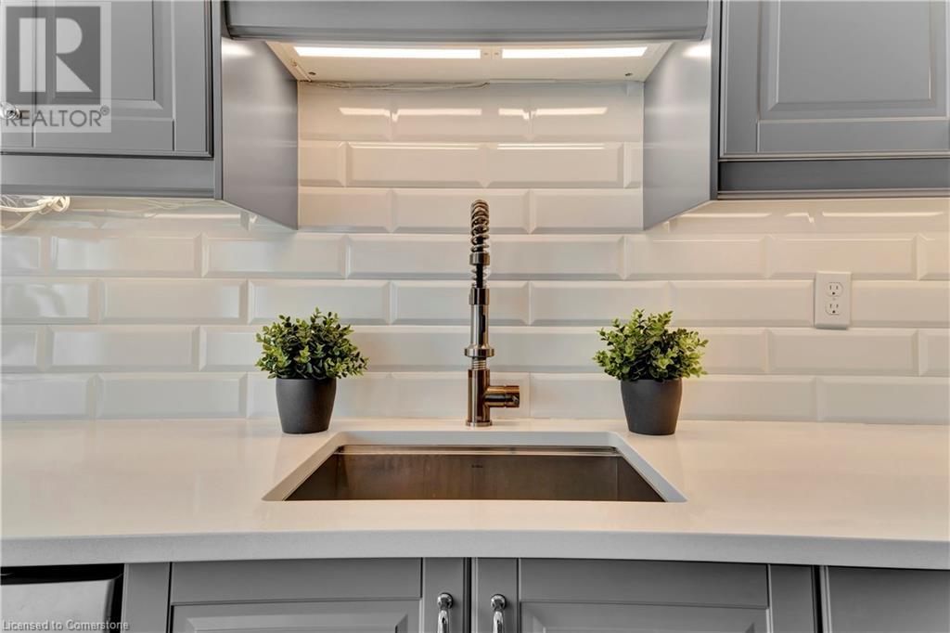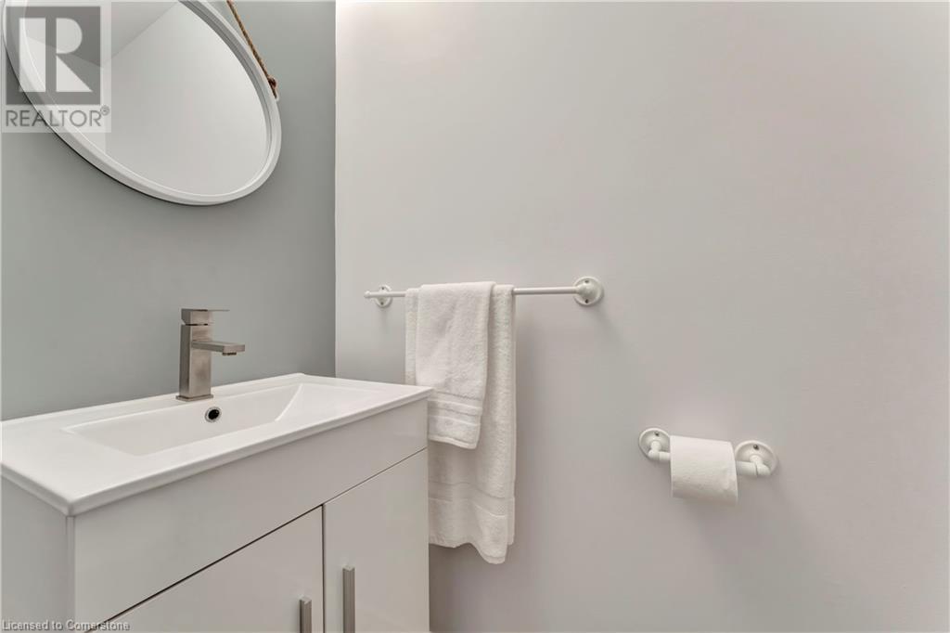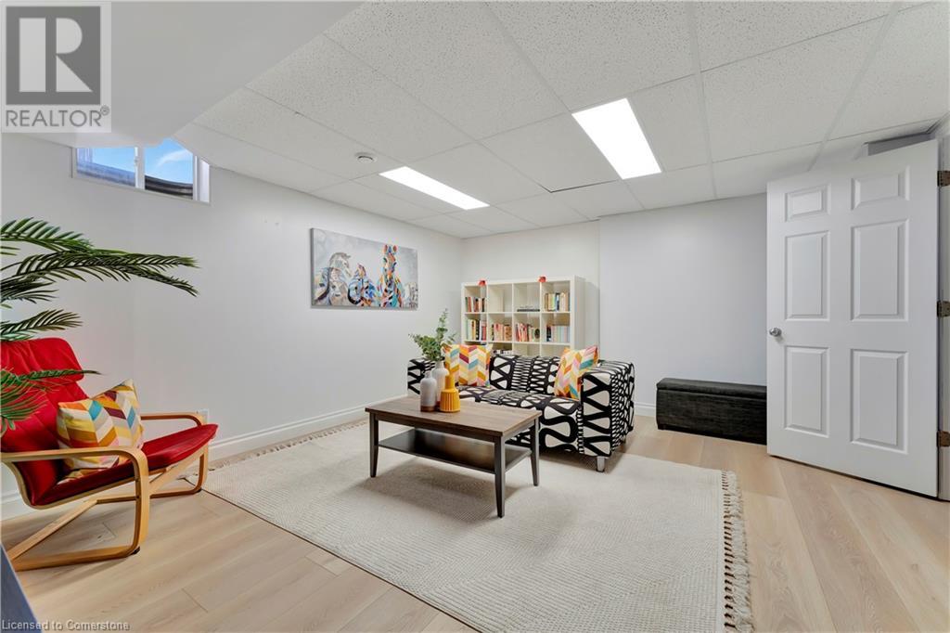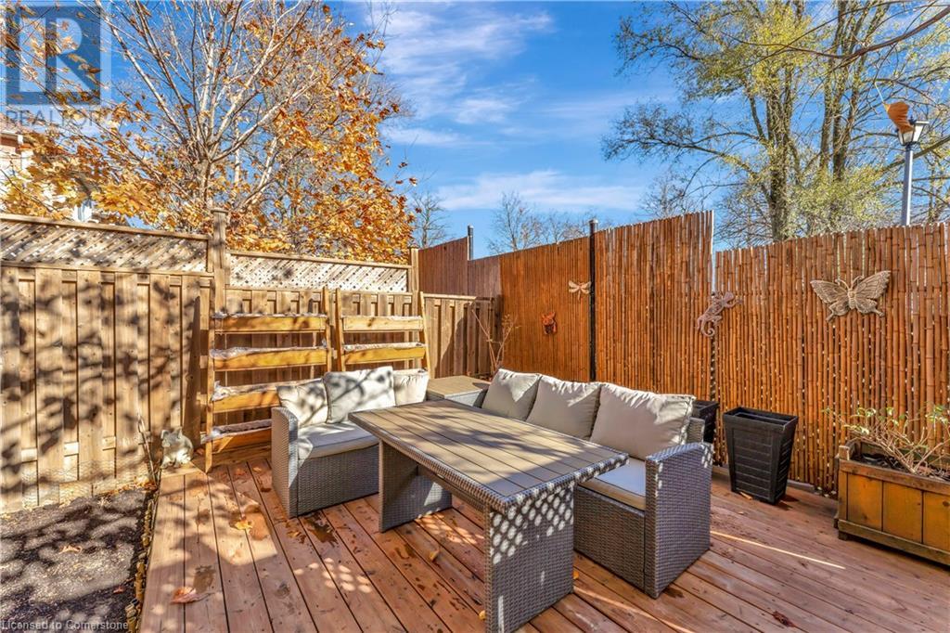3 Bedroom
3 Bathroom
1640 sqft
2 Level
Central Air Conditioning
Forced Air
$750,000
Welcome to this FULLY renovated freehold townhome, showcasing 3 bedrooms, 3 bathrooms, and over 1,600 sq. ft. of beautifully designed living space! Ideally situated, this home is surrounded by scenic green spaces, including Victoria Park, Woodside Park, and the Iron Horse Walking Trail. Community amenities such as a pool, pickleball courts, soccer fields, walking trails, and playgrounds are all just steps away. The main floor, completely renovated in 2023, offers a bright and inviting open layout, featuring a spacious kitchen connected to a generous dining area and living room, with direct access to a private fenced deck—perfect for entertaining. Large windows, 9-foot ceilings, and fresh paint create a welcoming atmosphere with an abundance of natural light. The stunning kitchen is designed with ample cupboard space, stain-resistant quartz counters, an island, and sleek modern appliances. Upstairs, completely renovated in 2022, the large primary bedroom impresses with a walk-in closet and a luxurious 4-piece ensuite (oversized drop-in bathtub). Two additional bedrooms share a second 4-piece bathroom (oversized drop-in bathtub), making the upper level both comfortable and functional. The newly renovated basement (2024) provides an excellent space for entertaining, along with multiple storage areas to keep everything organized. Parking for two vehicles (one driveway and one garage), plus ample visitor parking makes it easy to host friends and family. New front walkway and sod (2024). Newer Furnace, AC, Water Softener, HWT, Fixtures throughout, & Appliances. This home is ideally located within walking distance to St. Mary’s Hospital, downtown Kitchener’s vibrant restaurants and shops, schools, the community pool and pickleball courts, the Iron Horse Walking Trail, the IT/Tech Hub, and LRT/ION public transit. Every detail has been meticulously designed and professionally renovated—simply move in and enjoy! (id:34792)
Property Details
|
MLS® Number
|
40676983 |
|
Property Type
|
Single Family |
|
Amenities Near By
|
Park, Place Of Worship, Playground, Public Transit, Schools, Shopping |
|
Community Features
|
Quiet Area |
|
Equipment Type
|
Water Heater |
|
Parking Space Total
|
2 |
|
Rental Equipment Type
|
Water Heater |
Building
|
Bathroom Total
|
3 |
|
Bedrooms Above Ground
|
3 |
|
Bedrooms Total
|
3 |
|
Appliances
|
Dishwasher, Dryer, Freezer, Refrigerator, Stove, Water Softener, Washer, Hood Fan |
|
Architectural Style
|
2 Level |
|
Basement Development
|
Finished |
|
Basement Type
|
Partial (finished) |
|
Constructed Date
|
2008 |
|
Construction Style Attachment
|
Attached |
|
Cooling Type
|
Central Air Conditioning |
|
Exterior Finish
|
Brick |
|
Half Bath Total
|
1 |
|
Heating Fuel
|
Natural Gas |
|
Heating Type
|
Forced Air |
|
Stories Total
|
2 |
|
Size Interior
|
1640 Sqft |
|
Type
|
Row / Townhouse |
|
Utility Water
|
Municipal Water |
Parking
Land
|
Access Type
|
Highway Access, Highway Nearby |
|
Acreage
|
No |
|
Land Amenities
|
Park, Place Of Worship, Playground, Public Transit, Schools, Shopping |
|
Sewer
|
Municipal Sewage System |
|
Size Frontage
|
18 Ft |
|
Size Total Text
|
Under 1/2 Acre |
|
Zoning Description
|
Res-6 |
Rooms
| Level |
Type |
Length |
Width |
Dimensions |
|
Second Level |
4pc Bathroom |
|
|
Measurements not available |
|
Second Level |
4pc Bathroom |
|
|
Measurements not available |
|
Second Level |
Bedroom |
|
|
9'9'' x 8'10'' |
|
Second Level |
Bedroom |
|
|
10'1'' x 9'9'' |
|
Second Level |
Primary Bedroom |
|
|
17'9'' x 12'10'' |
|
Main Level |
2pc Bathroom |
|
|
Measurements not available |
https://www.realtor.ca/real-estate/27646073/110-highland-road-e-unit-16-kitchener







