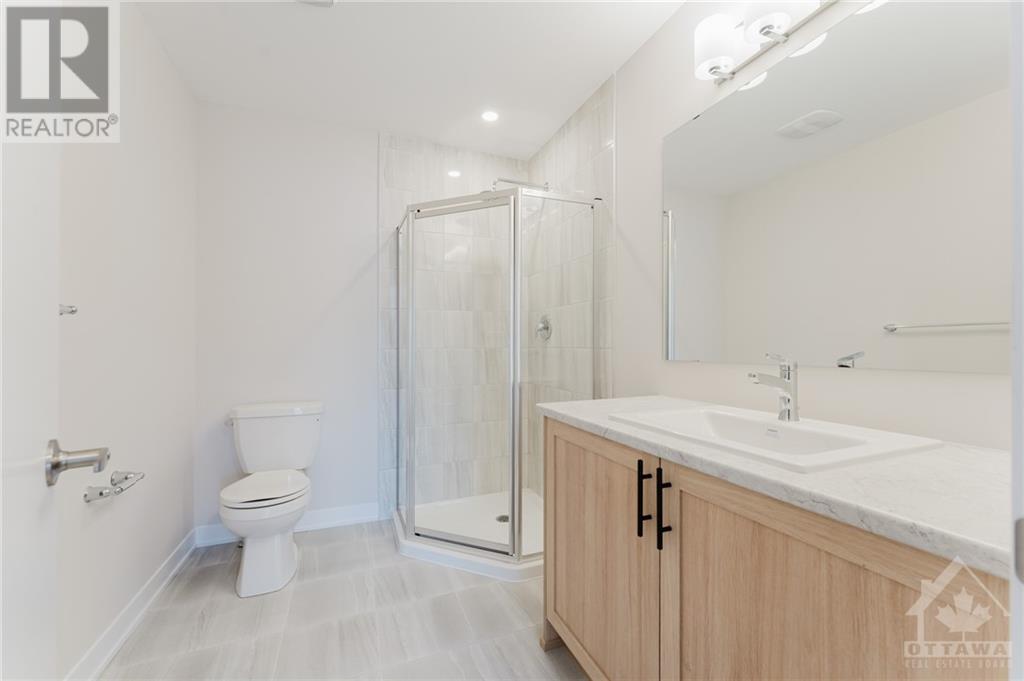3 Bedroom
3 Bathroom
Central Air Conditioning
Forced Air
$2,350 Monthly
Welcome Home! Are you looking for a brand new, never been lived in home? This is the one for you! With 2-Bedrooms, 2-Full Bathrooms, and a balcony and upstairs laundry this is the one for you! To top it off, this one has upstairs laundry and the balcony is south-facing! The kitchen and living space is south-facing so will be filled with lots of natural light! Step downstairs and you'll find a 3rd bedroom, full bathroom and flex space! Credit Report from Equifax or Transunion Required, Letter of Employment, Rental Application, Pay Stubs from the last 2 months. (id:34792)
Property Details
|
MLS® Number
|
1420576 |
|
Property Type
|
Single Family |
|
Neigbourhood
|
The Ridge |
|
Amenities Near By
|
Recreation Nearby |
|
Communication Type
|
Internet Access |
|
Features
|
Balcony |
|
Parking Space Total
|
2 |
|
Road Type
|
Paved Road |
Building
|
Bathroom Total
|
3 |
|
Bedrooms Above Ground
|
2 |
|
Bedrooms Below Ground
|
1 |
|
Bedrooms Total
|
3 |
|
Amenities
|
Laundry - In Suite |
|
Appliances
|
Refrigerator, Dishwasher, Dryer, Hood Fan, Stove, Washer |
|
Basement Development
|
Finished |
|
Basement Type
|
Full (finished) |
|
Constructed Date
|
2024 |
|
Cooling Type
|
Central Air Conditioning |
|
Exterior Finish
|
Brick, Siding |
|
Flooring Type
|
Wall-to-wall Carpet, Laminate, Tile |
|
Half Bath Total
|
1 |
|
Heating Fuel
|
Natural Gas |
|
Heating Type
|
Forced Air |
|
Stories Total
|
3 |
|
Type
|
Row / Townhouse |
|
Utility Water
|
Municipal Water |
Parking
Land
|
Acreage
|
No |
|
Land Amenities
|
Recreation Nearby |
|
Sewer
|
Municipal Sewage System |
|
Size Irregular
|
* Ft X * Ft |
|
Size Total Text
|
* Ft X * Ft |
|
Zoning Description
|
Residential |
Rooms
| Level |
Type |
Length |
Width |
Dimensions |
|
Second Level |
Primary Bedroom |
|
|
10'1" x 14'0" |
|
Second Level |
Bedroom |
|
|
9'0" x 11'4" |
|
Lower Level |
Bedroom |
|
|
11'6" x 10'6" |
|
Lower Level |
Other |
|
|
13'5" x 8'3" |
|
Main Level |
Living Room/dining Room |
|
|
12'0" x 17'4" |
|
Main Level |
Kitchen |
|
|
12'0" x 8'6" |
https://www.realtor.ca/real-estate/27660419/171-beebalm-crescent-ottawa-the-ridge
































