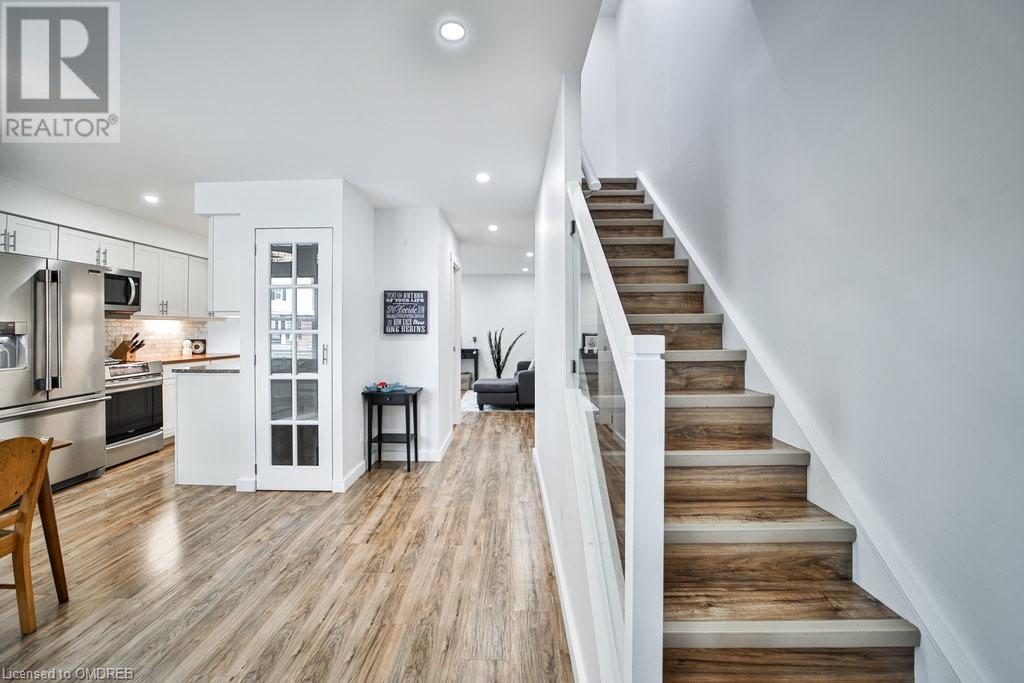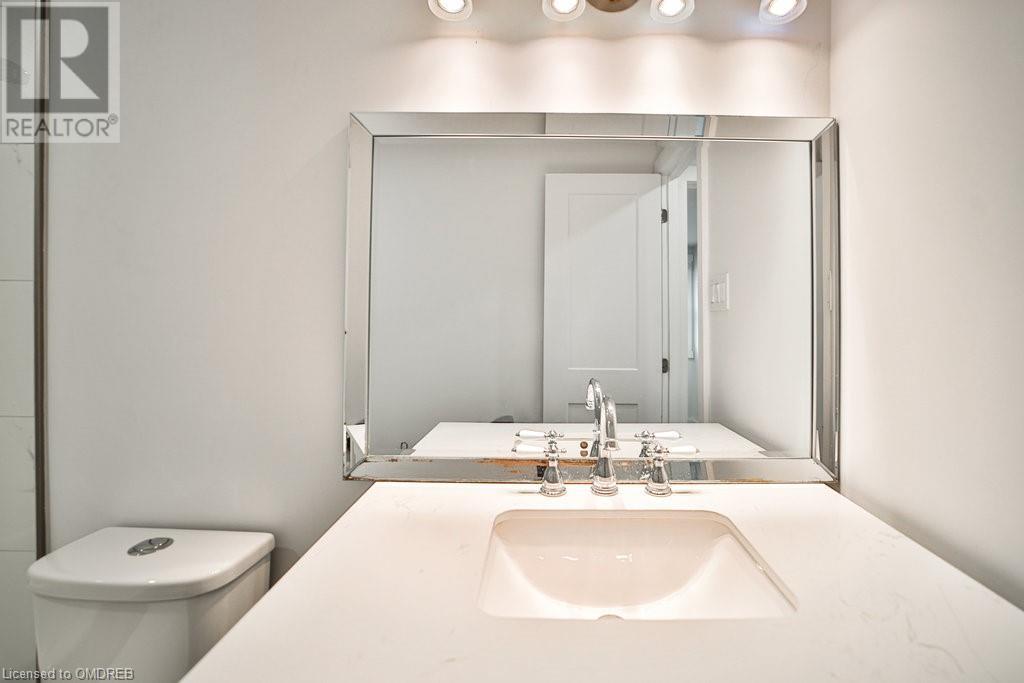403 Keats Way Unit# 4 Home For Sale Waterloo, Ontario N2L 5S7
40666441
Instantly Display All Photos
Complete this form to instantly display all photos and information. View as many properties as you wish.
$599,000Maintenance, Insurance, Property Management, Water
$547 Monthly
Maintenance, Insurance, Property Management, Water
$547 MonthlyWelcome to Keats Way! Move-in ready 3 bedroom townhome with finished basement. Recent major upgrades to the roads and infrastructure surrounding the property incl new sewers, asphalt, and concrete entrance ways. Property features smooth ceiling and LED pot lights for excellent light throughout. High quality appliances, wood food prep counter, travertine tile, granite countertop and modern cabinets. 2 updated bathrooms and 1 updated powder room gives you options! Open rooms, large bedrooms and a vast finished basement. Close to all major amenities in Waterloo incl UofW, shopping centers, highways and schools. (id:34792)
Property Details
| MLS® Number | 40666441 |
| Property Type | Single Family |
| Amenities Near By | Park, Public Transit, Schools |
| Community Features | Quiet Area |
| Equipment Type | Water Heater |
| Features | Southern Exposure, Paved Driveway |
| Parking Space Total | 1 |
| Rental Equipment Type | Water Heater |
Building
| Bathroom Total | 3 |
| Bedrooms Above Ground | 3 |
| Bedrooms Total | 3 |
| Appliances | Dishwasher, Dryer, Refrigerator, Stove, Washer, Microwave Built-in, Window Coverings |
| Architectural Style | 2 Level |
| Basement Development | Finished |
| Basement Type | Full (finished) |
| Constructed Date | 1977 |
| Construction Style Attachment | Attached |
| Cooling Type | Central Air Conditioning |
| Exterior Finish | Aluminum Siding, Brick |
| Foundation Type | Poured Concrete |
| Half Bath Total | 1 |
| Heating Fuel | Natural Gas |
| Heating Type | Forced Air |
| Stories Total | 2 |
| Size Interior | 1250 Sqft |
| Type | Row / Townhouse |
| Utility Water | Municipal Water |
Parking
| Carport | |
| None |
Land
| Acreage | No |
| Land Amenities | Park, Public Transit, Schools |
| Sewer | Municipal Sewage System |
| Size Total Text | Under 1/2 Acre |
| Zoning Description | Md |
Rooms
| Level | Type | Length | Width | Dimensions |
|---|---|---|---|---|
| Second Level | Primary Bedroom | 10'2'' x 12'7'' | ||
| Second Level | Bedroom | 8'5'' x 10'9'' | ||
| Second Level | Bedroom | 11'0'' x 9'6'' | ||
| Second Level | 4pc Bathroom | Measurements not available | ||
| Lower Level | 3pc Bathroom | Measurements not available | ||
| Lower Level | Bonus Room | 28'1'' x 13'1'' | ||
| Main Level | Dining Room | 14'8'' x 9'9'' | ||
| Main Level | Kitchen | 6'11'' x 7'7'' | ||
| Main Level | Living Room | 18'3'' x 10'10'' | ||
| Main Level | 2pc Bathroom | Measurements not available |
https://www.realtor.ca/real-estate/27573828/403-keats-way-unit-4-waterloo
















































