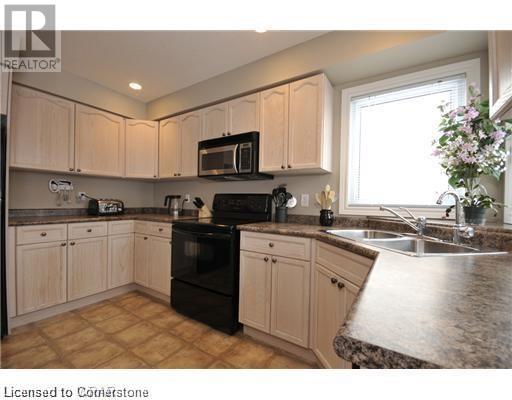3 Bedroom
3 Bathroom
2535 sqft
2 Level
Central Air Conditioning
Forced Air
$3,250 Monthly
Insurance
Single Detached Home for Rent – Available November 1st, 2024 Beautiful and spacious single detached home located in the highly desirable Clair Hill area. This 3-bedroom, 3-bathroom home features a double car garage and an open-concept layout, perfect for comfortable family living. Key Features: 3 Bedrooms, 3 Bathrooms: Plenty of space for the entire family. Double Car Garage: Convenient parking and extra storage. Open-Concept Layout: Bright and spacious living areas, ideal for entertaining. Prime Location: Situated in Clair Hill, close to shopping, dining, and several top-rated schools. Don’t miss out on this fantastic rental opportunity. Contact us today to schedule a viewing or for more information (id:34792)
Property Details
|
MLS® Number
|
40668133 |
|
Property Type
|
Single Family |
|
Amenities Near By
|
Public Transit, Schools, Shopping |
|
Community Features
|
School Bus |
|
Parking Space Total
|
4 |
Building
|
Bathroom Total
|
3 |
|
Bedrooms Above Ground
|
3 |
|
Bedrooms Total
|
3 |
|
Appliances
|
Dishwasher, Dryer, Refrigerator, Stove, Washer |
|
Architectural Style
|
2 Level |
|
Basement Development
|
Finished |
|
Basement Type
|
Full (finished) |
|
Construction Style Attachment
|
Detached |
|
Cooling Type
|
Central Air Conditioning |
|
Exterior Finish
|
Brick |
|
Half Bath Total
|
1 |
|
Heating Type
|
Forced Air |
|
Stories Total
|
2 |
|
Size Interior
|
2535 Sqft |
|
Type
|
House |
|
Utility Water
|
Municipal Water |
Parking
Land
|
Access Type
|
Road Access |
|
Acreage
|
No |
|
Land Amenities
|
Public Transit, Schools, Shopping |
|
Sewer
|
Sanitary Sewer |
|
Size Total Text
|
Unknown |
|
Zoning Description
|
R |
Rooms
| Level |
Type |
Length |
Width |
Dimensions |
|
Second Level |
5pc Bathroom |
|
|
Measurements not available |
|
Second Level |
Bedroom |
|
|
15'6'' x 9'6'' |
|
Second Level |
Bedroom |
|
|
12'8'' x 9'5'' |
|
Second Level |
Primary Bedroom |
|
|
14'8'' x 12'0'' |
|
Basement |
4pc Bathroom |
|
|
Measurements not available |
|
Main Level |
Living Room |
|
|
20'5'' x 14'0'' |
|
Main Level |
Dining Room |
|
|
7'0'' x 8'0'' |
|
Main Level |
2pc Bathroom |
|
|
Measurements not available |
|
Main Level |
Kitchen |
|
|
11'0'' x 12'0'' |
https://www.realtor.ca/real-estate/27574665/857-brandenburg-boulevard-waterloo


















