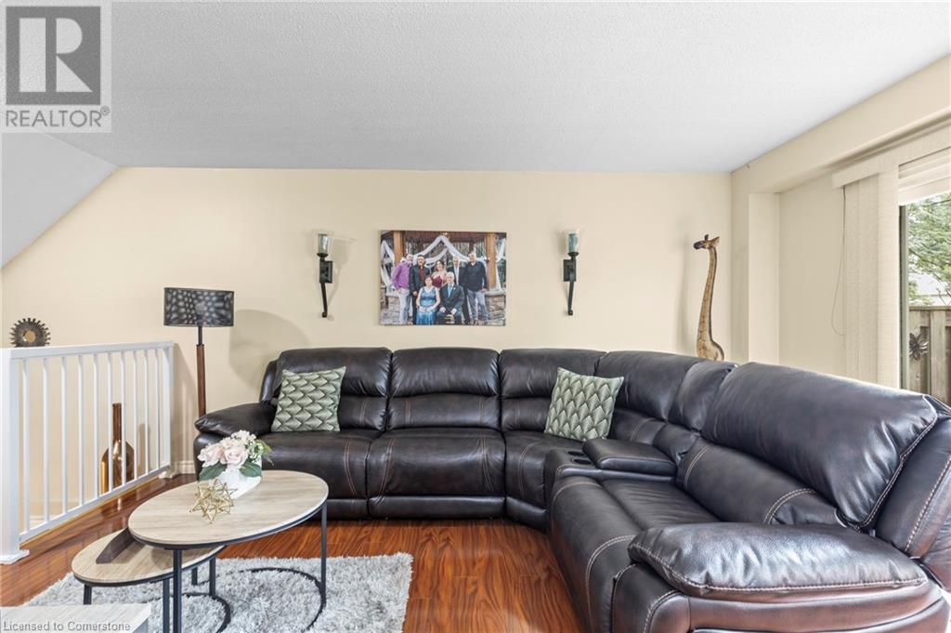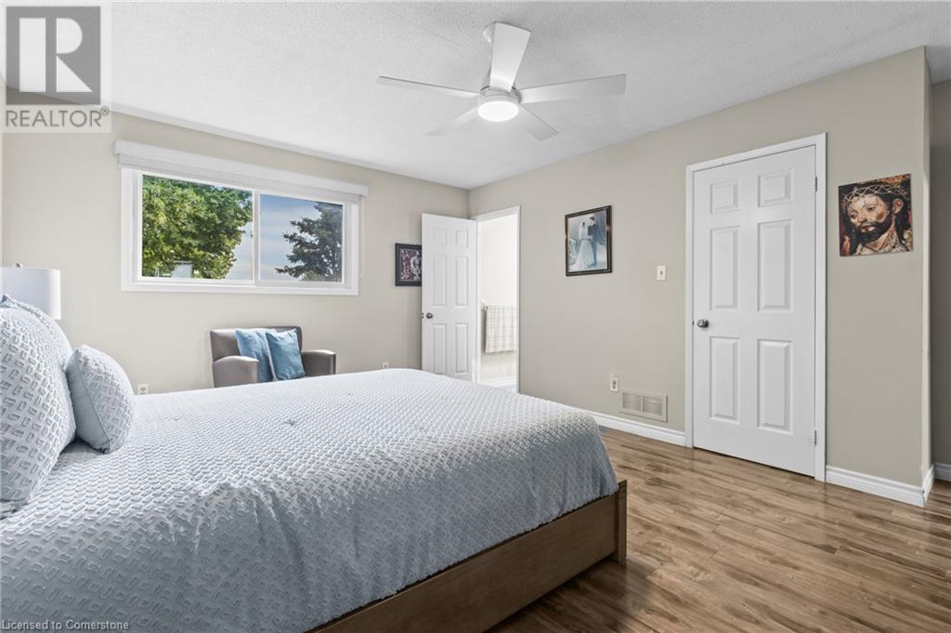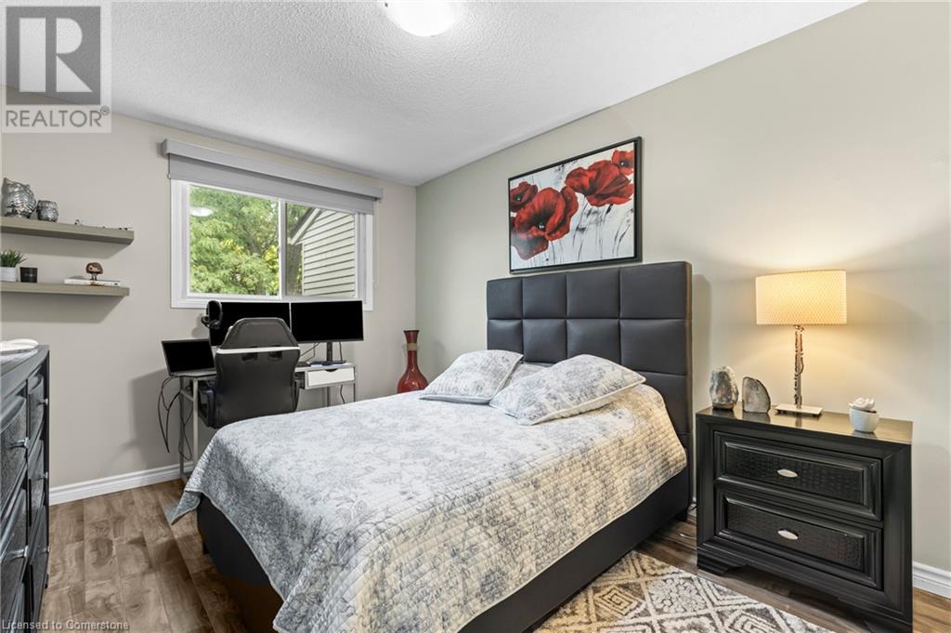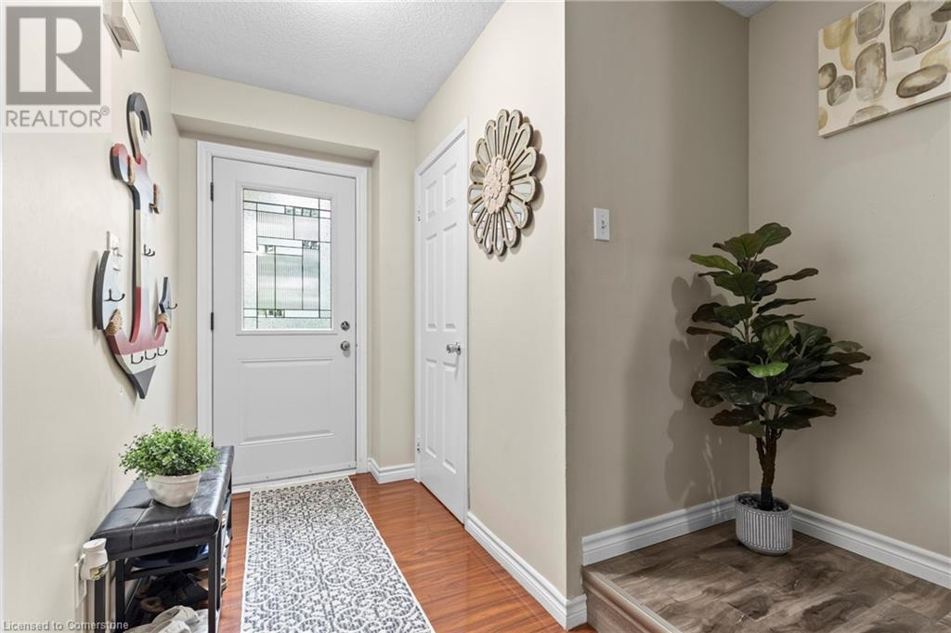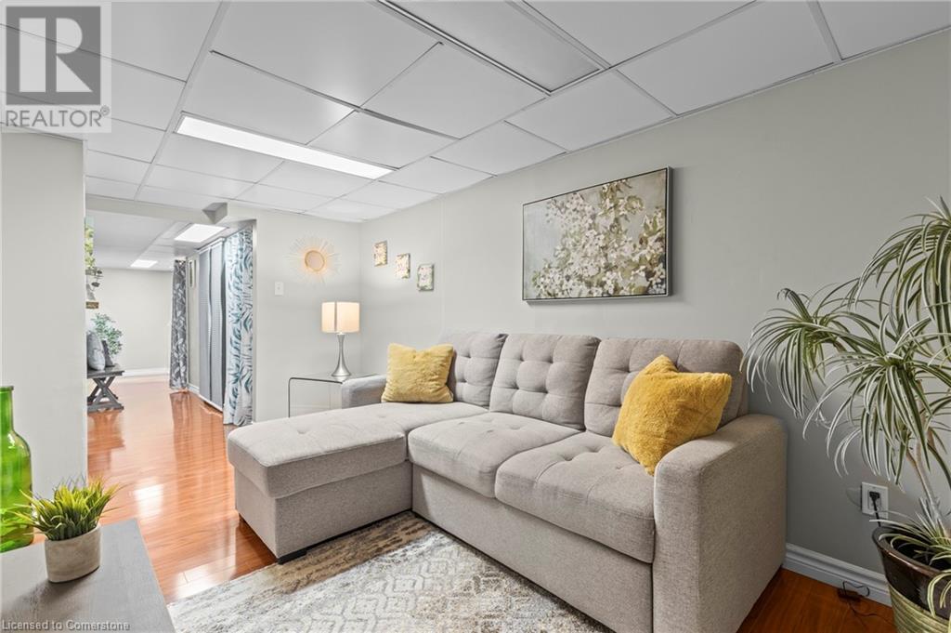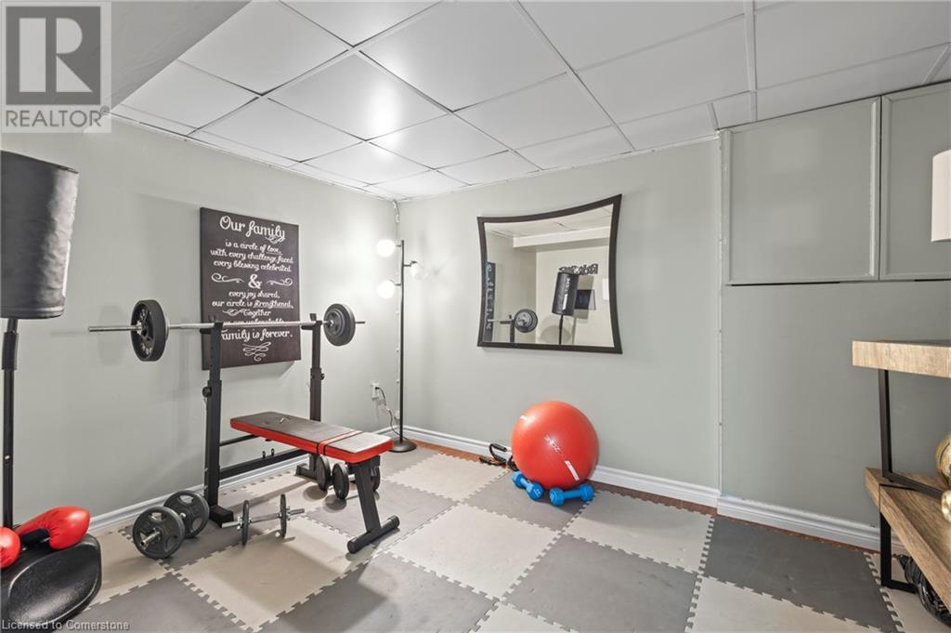14 Derby Street Unit# 28 Home For Sale Hamilton, Ontario L8W 3T6
40676558
Instantly Display All Photos
Complete this form to instantly display all photos and information. View as many properties as you wish.
$599,900Maintenance, Insurance, Water, Parking
$398.76 Monthly
Maintenance, Insurance, Water, Parking
$398.76 MonthlyWelcome to this absolutely immaculate END UNIT townhome centrally located on the highly sought after East Mountain! Nestled on a spacious corner lot, this home boasts a seamless blend of elegance and functionality, making it perfect for your family's needs. This home has been updated top to bottom and features upgraded kitchen and bathrooms that add a touch of sophistication, while the amazing main floor layout is designed for ultimate flow and comfort, perfect for both entertaining and everyday living. The main floor also features a convenient powder room for guests. Upstairs, you'll find three generously sized bedrooms, including a luxurious primary suite complete with a 3-piece ensuite. The finished basement offers an additional family room, plenty of storage space and versatile space that could be used as an extra bedroom, office, gym, or playroom… you decide! Centrally located close to numerous amenities including shopping, dining and great schools, this home provides easy access to everything you need. Don't miss the opportunity to make this stunning townhome your own! (id:34792)
Property Details
| MLS® Number | 40676558 |
| Property Type | Single Family |
| Amenities Near By | Park, Place Of Worship, Public Transit, Schools |
| Community Features | Quiet Area, Community Centre |
| Equipment Type | Water Heater |
| Features | Cul-de-sac, Automatic Garage Door Opener |
| Parking Space Total | 2 |
| Rental Equipment Type | Water Heater |
Building
| Bathroom Total | 3 |
| Bedrooms Above Ground | 3 |
| Bedrooms Total | 3 |
| Appliances | Water Purifier, Garage Door Opener |
| Basement Development | Partially Finished |
| Basement Type | Full (partially Finished) |
| Construction Style Attachment | Attached |
| Cooling Type | Central Air Conditioning |
| Exterior Finish | Aluminum Siding, Brick |
| Foundation Type | Poured Concrete |
| Half Bath Total | 1 |
| Heating Fuel | Natural Gas |
| Heating Type | Forced Air |
| Stories Total | 3 |
| Size Interior | 1284 Sqft |
| Type | Row / Townhouse |
| Utility Water | Municipal Water |
Parking
| Attached Garage |
Land
| Acreage | No |
| Land Amenities | Park, Place Of Worship, Public Transit, Schools |
| Sewer | Municipal Sewage System |
| Size Total Text | Under 1/2 Acre |
| Zoning Description | Residential |
Rooms
| Level | Type | Length | Width | Dimensions |
|---|---|---|---|---|
| Second Level | 4pc Bathroom | 9'6'' x 5'5'' | ||
| Second Level | Bedroom | 7'11'' x 11'9'' | ||
| Second Level | Bedroom | 14'11'' x 12'4'' | ||
| Second Level | 3pc Bathroom | 5'10'' x 5'5'' | ||
| Second Level | Primary Bedroom | 12'4'' x 9'7'' | ||
| Basement | Pantry | 6'7'' x 4'9'' | ||
| Basement | Laundry Room | 10'2'' x 7'3'' | ||
| Basement | Family Room | 14'8'' x 8'0'' | ||
| Basement | Recreation Room | 8'5'' x 11'7'' | ||
| Main Level | 2pc Bathroom | 6'7'' x 3'7'' | ||
| Main Level | Kitchen | 9'4'' x 7'0'' | ||
| Main Level | Dining Room | 9'11'' x 7'10'' | ||
| Main Level | Living Room | 9'11'' x 19'0'' | ||
| Main Level | Foyer | 15'2'' x 4'0'' |
https://www.realtor.ca/real-estate/27640601/14-derby-street-unit-28-hamilton








