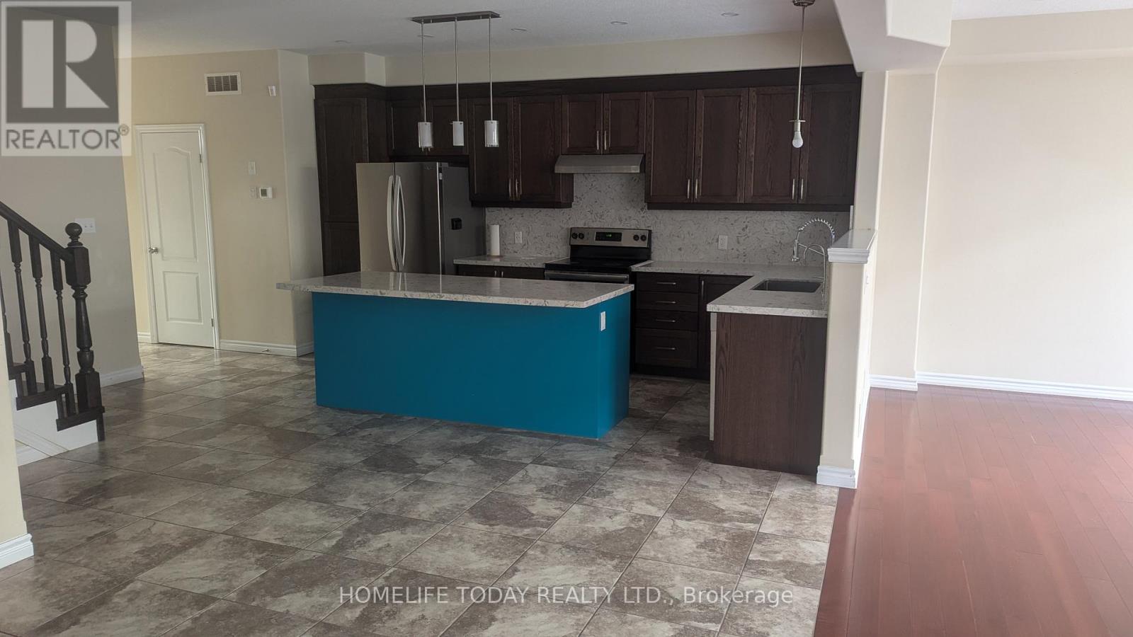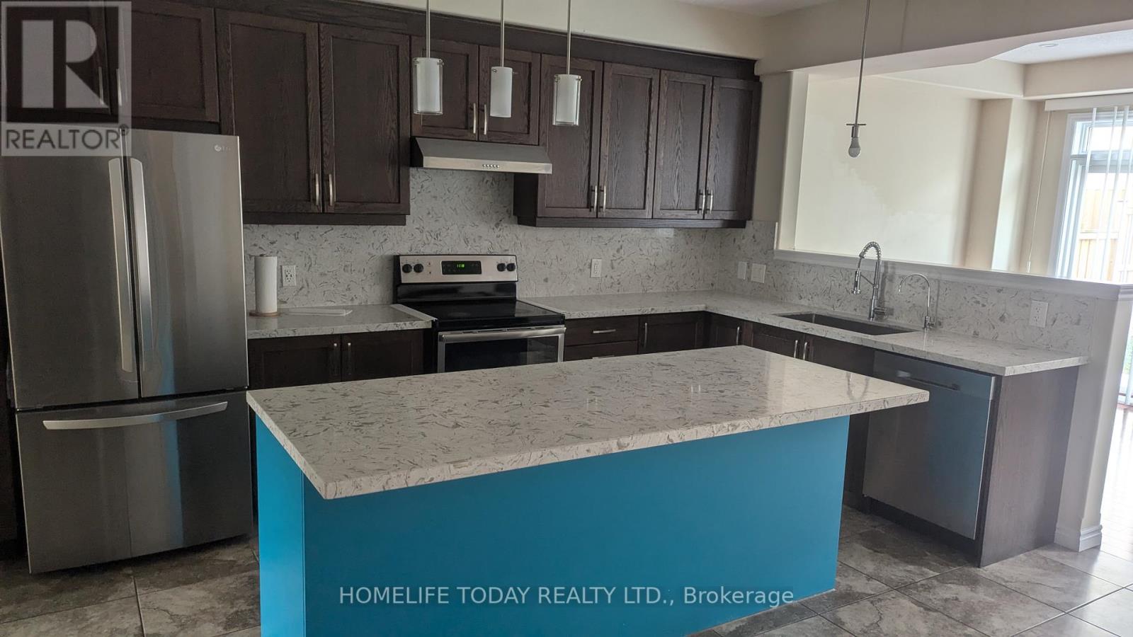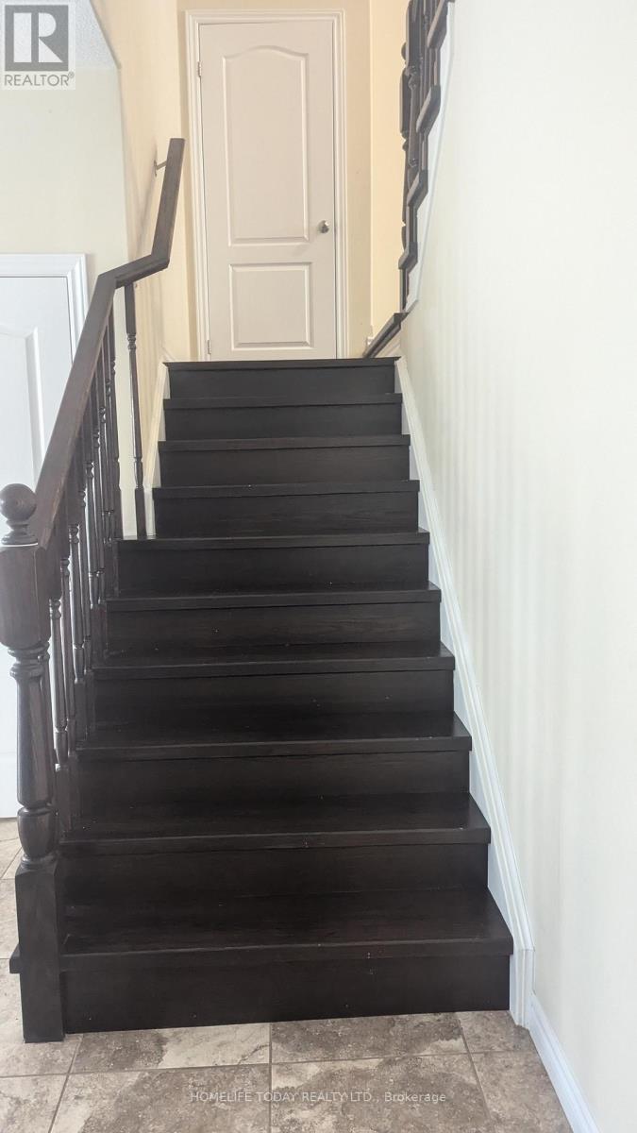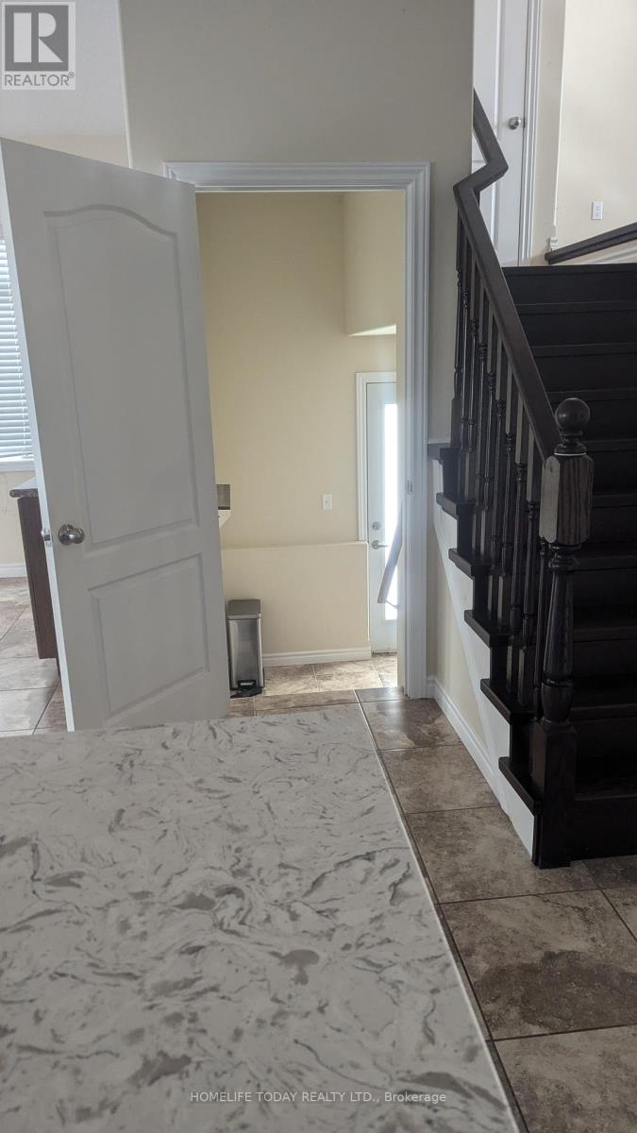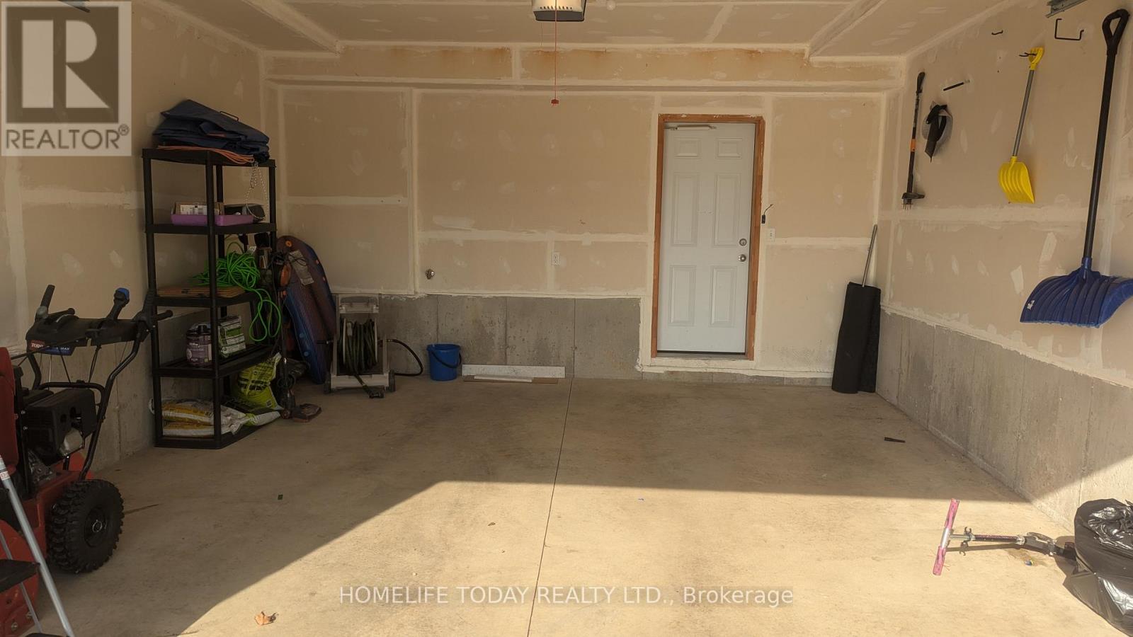3 Bedroom
3 Bathroom
Fireplace
Central Air Conditioning
Forced Air
$3,400 Monthly
DETACHED HOME IN VISTA HILLS Beautifully finished 3-bedroom, 2.5-bathroom home with a GREAT LAYOUT and no carpet. The open-concept main floor features 9' ceilings and a kitchen with stainless steel appliances and quartz countertops. Enjoy a gas fireplace in the living room and an additional UPPER FAMILY ROOM . The huge master bedroom includes an Ensuite bathroom and a walk-in closet. Additional features include central air, a garage door opener with remote, and blinds on all windows. The backyard is FULLY FENCED. This home is located in a great area, within walking distance to top-rated Vista Hills Public School, Laurel Heights Secondary School, and nearby Catholic schools. Its also close to both the Universities ( Waterloo university and Wilfrid Laurier University), as well as Costco, The Boardwalk, shops, a medical center, a pharmacy, and on a bus route. **** EXTRAS **** S/S Fridge, Electric Stove, B/I Dishwasher, Washer, Dryer, Range Hood, Microwave, All Elf's, Ac & Furnace unit Window Blinds. Tenant Resp for snow removal and Grass cutting, Maint. salt for the Water Softener The Tenant Pays All Utilities. (id:34792)
Property Details
|
MLS® Number
|
X9513735 |
|
Property Type
|
Single Family |
|
Parking Space Total
|
3 |
Building
|
Bathroom Total
|
3 |
|
Bedrooms Above Ground
|
3 |
|
Bedrooms Total
|
3 |
|
Basement Features
|
Separate Entrance |
|
Basement Type
|
Full |
|
Construction Style Attachment
|
Detached |
|
Cooling Type
|
Central Air Conditioning |
|
Exterior Finish
|
Brick, Vinyl Siding |
|
Fireplace Present
|
Yes |
|
Flooring Type
|
Ceramic, Hardwood |
|
Foundation Type
|
Concrete |
|
Half Bath Total
|
1 |
|
Heating Fuel
|
Natural Gas |
|
Heating Type
|
Forced Air |
|
Stories Total
|
2 |
|
Type
|
House |
|
Utility Water
|
Municipal Water |
Parking
Land
|
Acreage
|
No |
|
Sewer
|
Sanitary Sewer |
Rooms
| Level |
Type |
Length |
Width |
Dimensions |
|
Second Level |
Family Room |
4.42 m |
3.99 m |
4.42 m x 3.99 m |
|
Second Level |
Primary Bedroom |
4.42 m |
5.11 m |
4.42 m x 5.11 m |
|
Second Level |
Bathroom |
|
|
Measurements not available |
|
Second Level |
Bedroom |
3.02 m |
4.55 m |
3.02 m x 4.55 m |
|
Second Level |
Bedroom |
3.02 m |
3.2 m |
3.02 m x 3.2 m |
|
Second Level |
Bathroom |
|
|
Measurements not available |
|
Main Level |
Kitchen |
2.57 m |
4.8 m |
2.57 m x 4.8 m |
|
Main Level |
Dining Room |
3.51 m |
3.05 m |
3.51 m x 3.05 m |
|
Main Level |
Great Room |
7.37 m |
3.17 m |
7.37 m x 3.17 m |
|
Main Level |
Bathroom |
|
|
Measurements not available |
https://www.realtor.ca/real-estate/27588158/270-sweet-gale-street-waterloo






