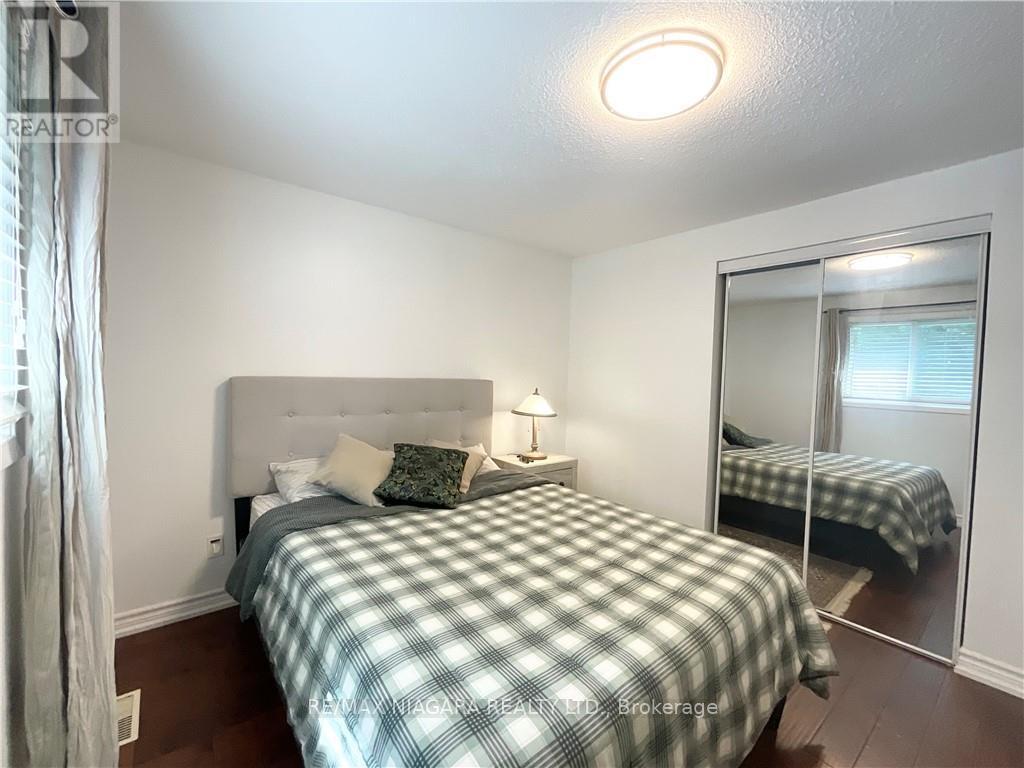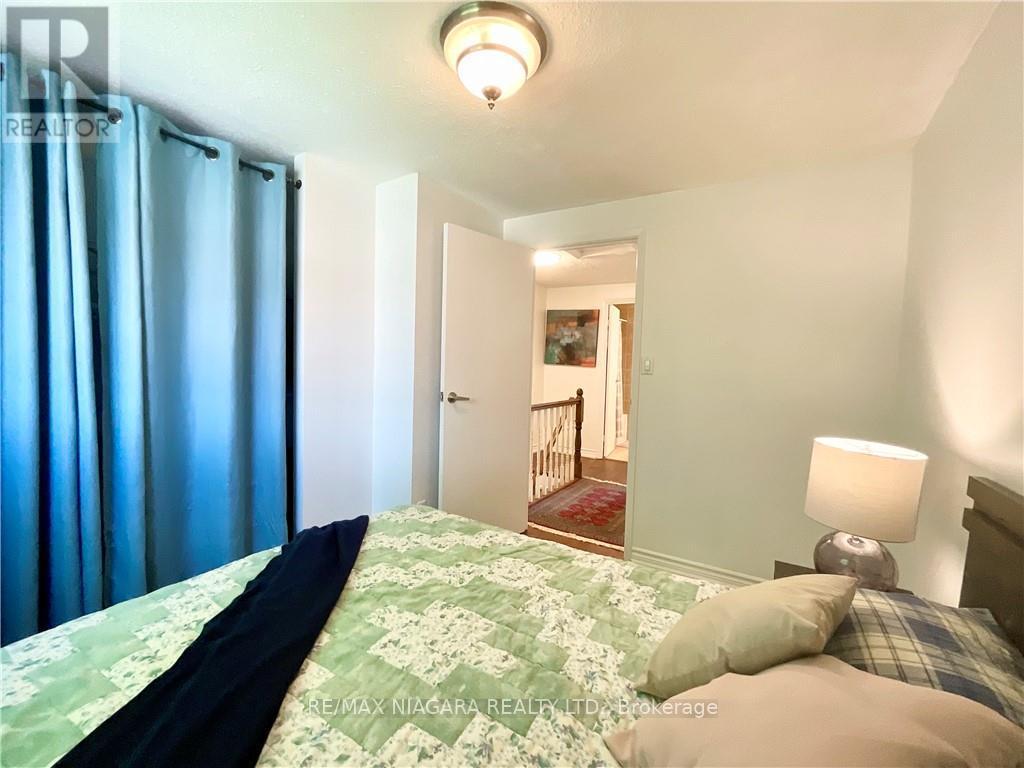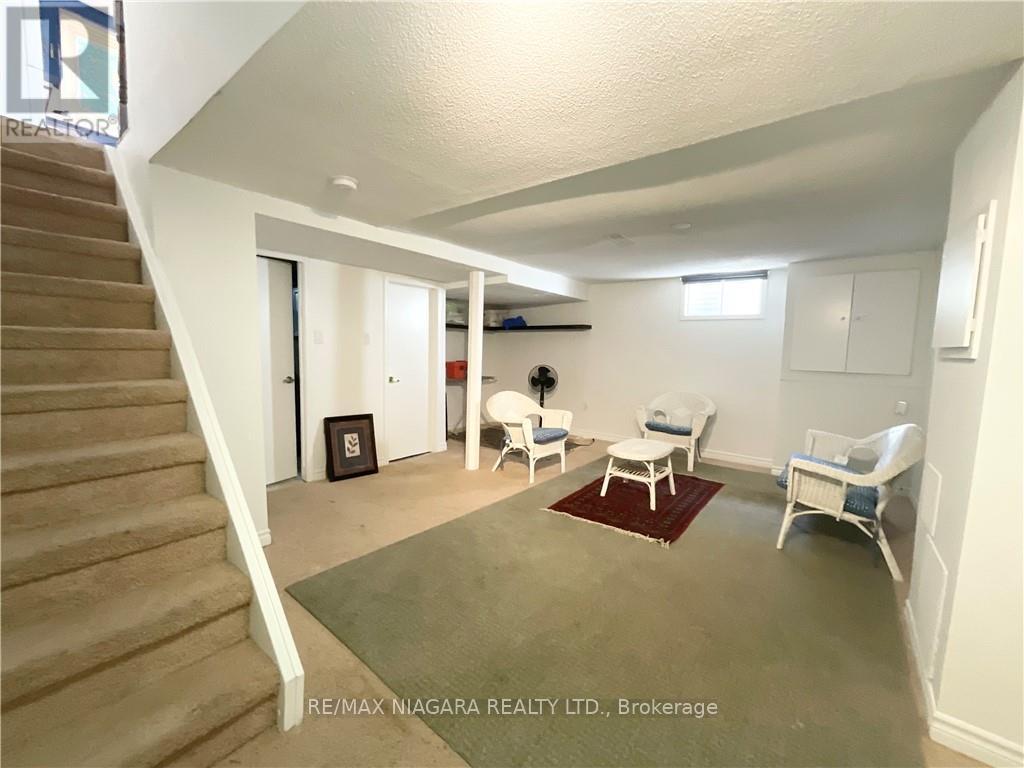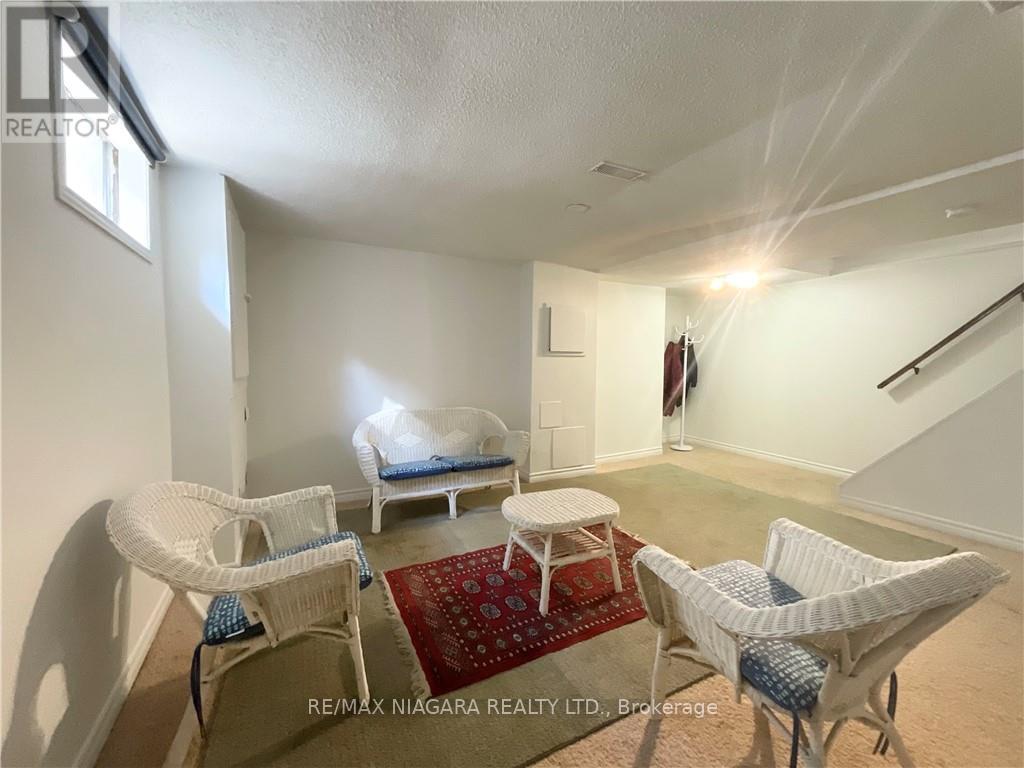3 Bedroom
2 Bathroom
Central Air Conditioning
Forced Air
$549,900
Welcome to 14 Stockwell Rd. This fully finished 3 bedroom, 2 Bath semi detached offers such incredible curb appeal with new stamped concrete 5 car driveway and is situated on a quiet cul de sac just 5 minutes from beautiful Port Dalhousie! Bright open concept living room to dining room. Many kitchen updates including quartz counter tops and under mount sink. Patio sliding door walkout to updated deck and private fully fenced yard. Spacious bedrooms and renovated bathrooms. Patio doors from dining room to a huge fully fenced in backyard. Many recent updates including: stamped concrete driveway 2023, fridge, microwave, dryer 2024, updated living room and second level engineered hardwood flooring 2024, basement 3pc bathroom with glass shower 2023. New Hydro panel 2023, new deck 2023, quartz countertops and Undermount sink 2023. Don't miss out on this opportunity to enjoy walking to the beach, the Martindale Pond, and fabulous restaurants, or a short drive to world renowned wineries and distilleries! Immediate possession is available! Seller willing to sell fully furnished if interested. (id:34792)
Property Details
|
MLS® Number
|
X9009676 |
|
Property Type
|
Single Family |
|
Parking Space Total
|
5 |
Building
|
Bathroom Total
|
2 |
|
Bedrooms Above Ground
|
3 |
|
Bedrooms Total
|
3 |
|
Appliances
|
Dryer, Furniture, Refrigerator, Stove, Washer |
|
Basement Development
|
Finished |
|
Basement Type
|
N/a (finished) |
|
Construction Style Attachment
|
Semi-detached |
|
Cooling Type
|
Central Air Conditioning |
|
Exterior Finish
|
Brick, Vinyl Siding |
|
Foundation Type
|
Poured Concrete |
|
Heating Fuel
|
Natural Gas |
|
Heating Type
|
Forced Air |
|
Stories Total
|
2 |
|
Type
|
House |
|
Utility Water
|
Municipal Water |
Land
|
Acreage
|
No |
|
Sewer
|
Sanitary Sewer |
|
Size Depth
|
117 Ft ,7 In |
|
Size Frontage
|
39 Ft ,8 In |
|
Size Irregular
|
39.72 X 117.65 Ft |
|
Size Total Text
|
39.72 X 117.65 Ft |
Rooms
| Level |
Type |
Length |
Width |
Dimensions |
|
Second Level |
Bedroom |
3.51 m |
3.02 m |
3.51 m x 3.02 m |
|
Second Level |
Bedroom |
3.96 m |
2.44 m |
3.96 m x 2.44 m |
|
Second Level |
Bedroom |
3 m |
2.59 m |
3 m x 2.59 m |
|
Basement |
Recreational, Games Room |
4.67 m |
4.27 m |
4.67 m x 4.27 m |
|
Main Level |
Kitchen |
3.12 m |
2.87 m |
3.12 m x 2.87 m |
|
Main Level |
Dining Room |
2.9 m |
2.51 m |
2.9 m x 2.51 m |
|
Main Level |
Living Room |
4.06 m |
3.66 m |
4.06 m x 3.66 m |
https://www.realtor.ca/real-estate/27120859/14-stockwell-road-st-catharines







































