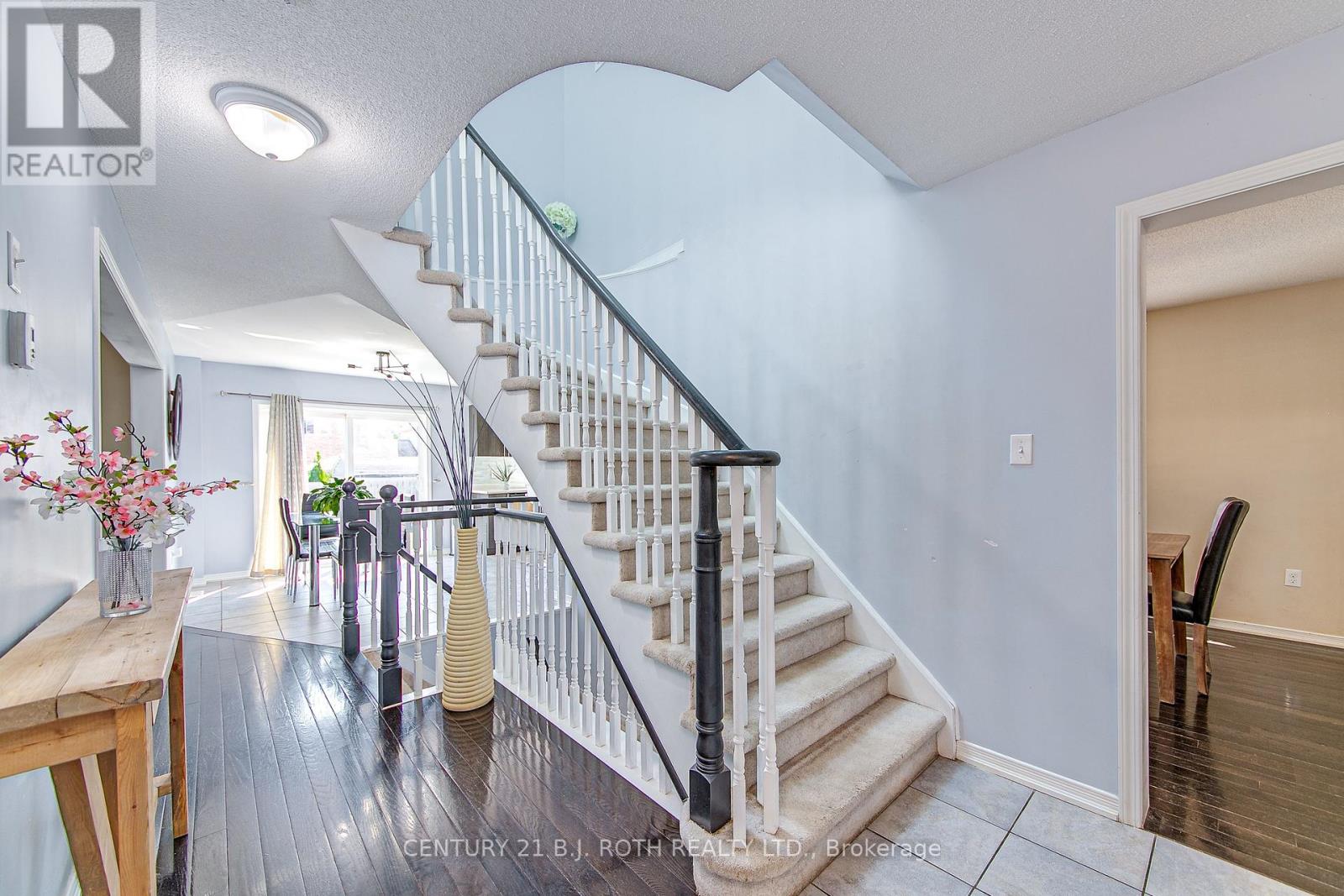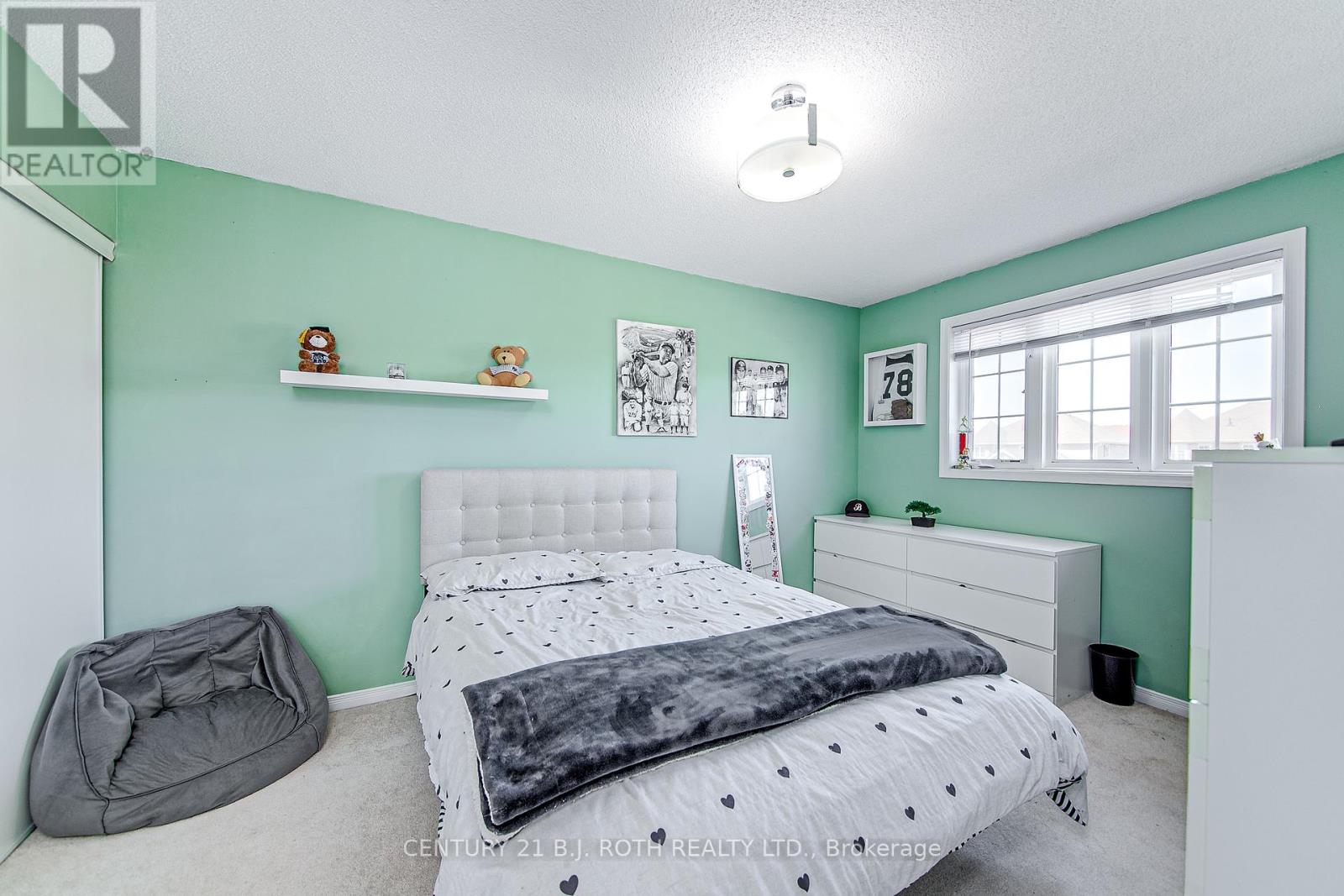(855) 500-SOLD
Info@SearchRealty.ca
2100 Osbond Road Home For Sale Innisfil (Alcona), Ontario L9S 0A9
N9726968
Instantly Display All Photos
Complete this form to instantly display all photos and information. View as many properties as you wish.
4 Bedroom
4 Bathroom
Fireplace
Central Air Conditioning
Forced Air
Waterfront
$839,000
Beautiful all brick family home located in the heart of a lake side community. Schools, shopping, groceries all within walking distance. 2 seperate backyard walk outs, Open concept winding stair case. 3 bedroom upstairs 1 bedroom down with room for more. 4 bathrooms including huge ensuite with jacuzzi tub dual sinks and shower. Tile and Hardwood floors, separate dining and family room. This home has everything your family needs. (id:34792)
Property Details
| MLS® Number | N9726968 |
| Property Type | Single Family |
| Community Name | Alcona |
| Amenities Near By | Schools, Park |
| Community Features | Community Centre, School Bus |
| Parking Space Total | 5 |
| Water Front Name | Simcoe |
| Water Front Type | Waterfront |
Building
| Bathroom Total | 4 |
| Bedrooms Above Ground | 3 |
| Bedrooms Below Ground | 1 |
| Bedrooms Total | 4 |
| Appliances | Dryer, Microwave, Refrigerator, Stove, Washer |
| Basement Development | Finished |
| Basement Type | Full (finished) |
| Construction Style Attachment | Detached |
| Cooling Type | Central Air Conditioning |
| Exterior Finish | Brick |
| Fireplace Present | Yes |
| Fireplace Total | 1 |
| Foundation Type | Poured Concrete |
| Half Bath Total | 1 |
| Heating Fuel | Natural Gas |
| Heating Type | Forced Air |
| Stories Total | 2 |
| Type | House |
| Utility Water | Municipal Water |
Parking
| Attached Garage |
Land
| Acreage | No |
| Land Amenities | Schools, Park |
| Sewer | Sanitary Sewer |
| Size Depth | 109 Ft ,2 In |
| Size Frontage | 39 Ft ,9 In |
| Size Irregular | 39.76 X 109.22 Ft |
| Size Total Text | 39.76 X 109.22 Ft |
Rooms
| Level | Type | Length | Width | Dimensions |
|---|---|---|---|---|
| Second Level | Bedroom 3 | 3.04 m | 3.5 m | 3.04 m x 3.5 m |
| Second Level | Primary Bedroom | 5.79 m | 3.35 m | 5.79 m x 3.35 m |
| Second Level | Bathroom | 3.1 m | 2.77 m | 3.1 m x 2.77 m |
| Second Level | Bedroom 2 | 2.77 m | 4.32 m | 2.77 m x 4.32 m |
| Second Level | Bathroom | 2.56 m | 1.25 m | 2.56 m x 1.25 m |
| Basement | Bedroom 4 | 5.76 m | 2.9 m | 5.76 m x 2.9 m |
| Main Level | Dining Room | 4.66 m | 2.77 m | 4.66 m x 2.77 m |
| Main Level | Sitting Room | 4.3 m | 2.77 m | 4.3 m x 2.77 m |
| Main Level | Laundry Room | 2.46 m | 1.25 m | 2.46 m x 1.25 m |
| Main Level | Kitchen | 3.84 m | 4.78 m | 3.84 m x 4.78 m |
| Main Level | Family Room | 5.21 m | 2.9 m | 5.21 m x 2.9 m |
Utilities
| Cable | Installed |
| Sewer | Installed |
https://www.realtor.ca/real-estate/27591549/2100-osbond-road-innisfil-alcona-alcona











































