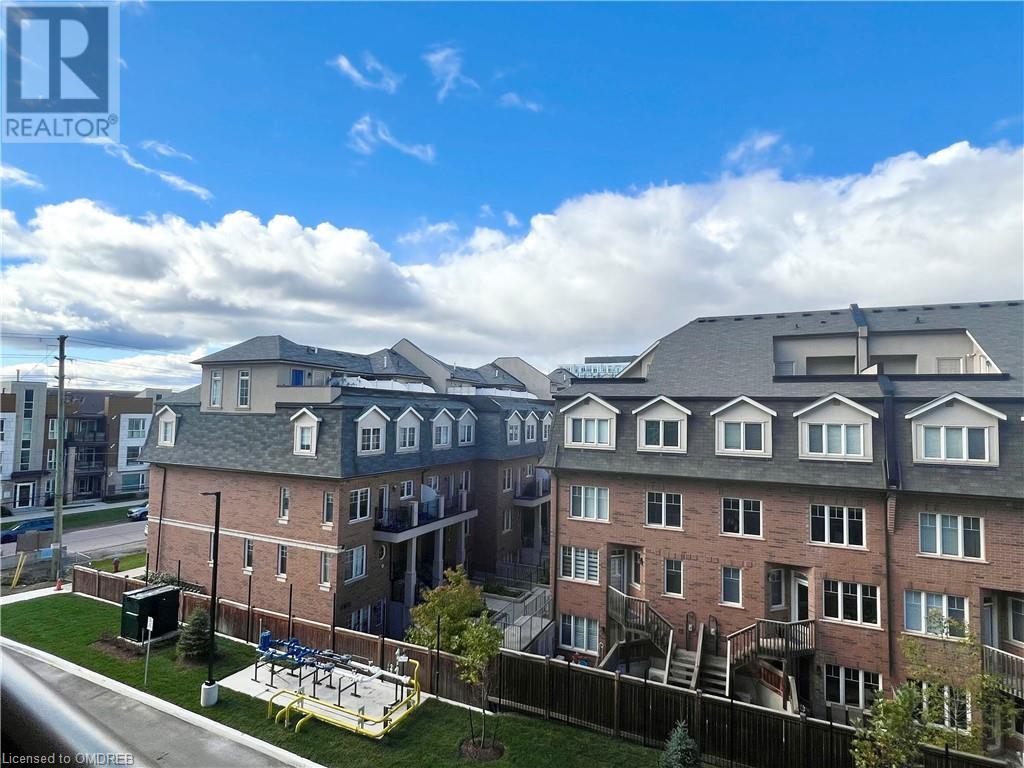2 Bedroom
2 Bathroom
716 sqft
Central Air Conditioning
Forced Air
$2,500 Monthly
Insurance
Brand New, Luxurious TWO BEDROOM with TWO FULL BATHROOMS Suite. Prime Location in Oakville! An Elegant & Spacious Layout with an Open Concept, Modern Kitchen & Stainless Steel Appliances. Large Windows offer lots of Sunlight. Primary Bedroom with Built-In Closet & Ensuite Bathroom. Second Bedroom with Built-in Closet & Glass Sliding Doors ( Glass can be covered for privacy). New Zebra Blinds, High-end Finishes & Smart Technology, this Gorgeous Building has Fantastic Amenities such as Golf Putting Area, Rooftop Lounge & Pool for Relaxation, Rasul Spa, BBQ Facilities, Media/Games, Beautiful Community Gardens, Party Room, Basketball Court & a Fitness Centre with Peloton Bikes. A Work/Shared Board Room, Bike Station, Pet Station & a Car Wash Station. Lovely Neighbourhood & Ideally Located just a few minutes from QEW, Highway 407 & Bronte Go Station. Close to Oakville Hospital, Green Parks, Trails, Excellent Schools, Groceries & Restaurants. Ample Visitor Parking, 24hrs Concierge & Security. 1 PARKING , 1 LOCKER , HEAT & INTERNET are included! (id:34792)
Property Details
|
MLS® Number
|
40670311 |
|
Property Type
|
Single Family |
|
Amenities Near By
|
Hospital, Park, Place Of Worship, Public Transit, Schools, Shopping |
|
Community Features
|
Community Centre |
|
Features
|
Balcony |
|
Parking Space Total
|
1 |
|
Storage Type
|
Locker |
Building
|
Bathroom Total
|
2 |
|
Bedrooms Above Ground
|
2 |
|
Bedrooms Total
|
2 |
|
Amenities
|
Car Wash, Exercise Centre, Party Room |
|
Appliances
|
Dishwasher, Dryer, Refrigerator, Stove, Washer, Microwave Built-in, Window Coverings |
|
Basement Type
|
None |
|
Construction Material
|
Concrete Block, Concrete Walls |
|
Construction Style Attachment
|
Attached |
|
Cooling Type
|
Central Air Conditioning |
|
Exterior Finish
|
Concrete |
|
Heating Fuel
|
Natural Gas |
|
Heating Type
|
Forced Air |
|
Stories Total
|
1 |
|
Size Interior
|
716 Sqft |
|
Type
|
Apartment |
|
Utility Water
|
Municipal Water |
Parking
Land
|
Access Type
|
Highway Access |
|
Acreage
|
No |
|
Land Amenities
|
Hospital, Park, Place Of Worship, Public Transit, Schools, Shopping |
|
Sewer
|
Municipal Sewage System |
|
Size Total Text
|
Unknown |
|
Zoning Description
|
Rh |
Rooms
| Level |
Type |
Length |
Width |
Dimensions |
|
Main Level |
4pc Bathroom |
|
|
Measurements not available |
|
Main Level |
3pc Bathroom |
|
|
Measurements not available |
|
Main Level |
Bedroom |
|
|
7'6'' x 10'11'' |
|
Main Level |
Primary Bedroom |
|
|
9'0'' x 12'1'' |
|
Main Level |
Kitchen |
|
|
10'6'' x 11'1'' |
|
Main Level |
Living Room/dining Room |
|
|
11'0'' x 10'1'' |
https://www.realtor.ca/real-estate/27594391/2343-khalsa-gate-unit-412-oakville



















