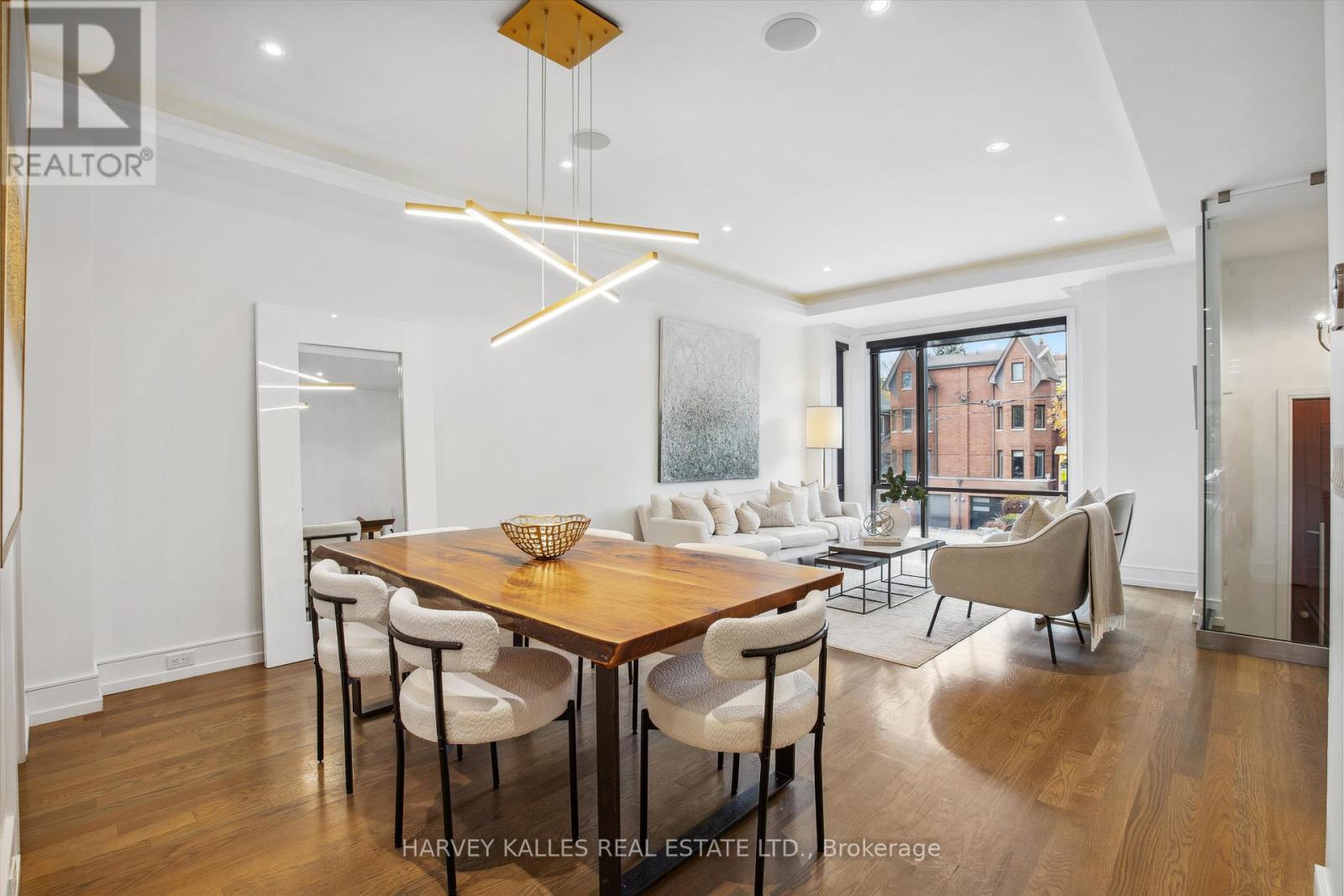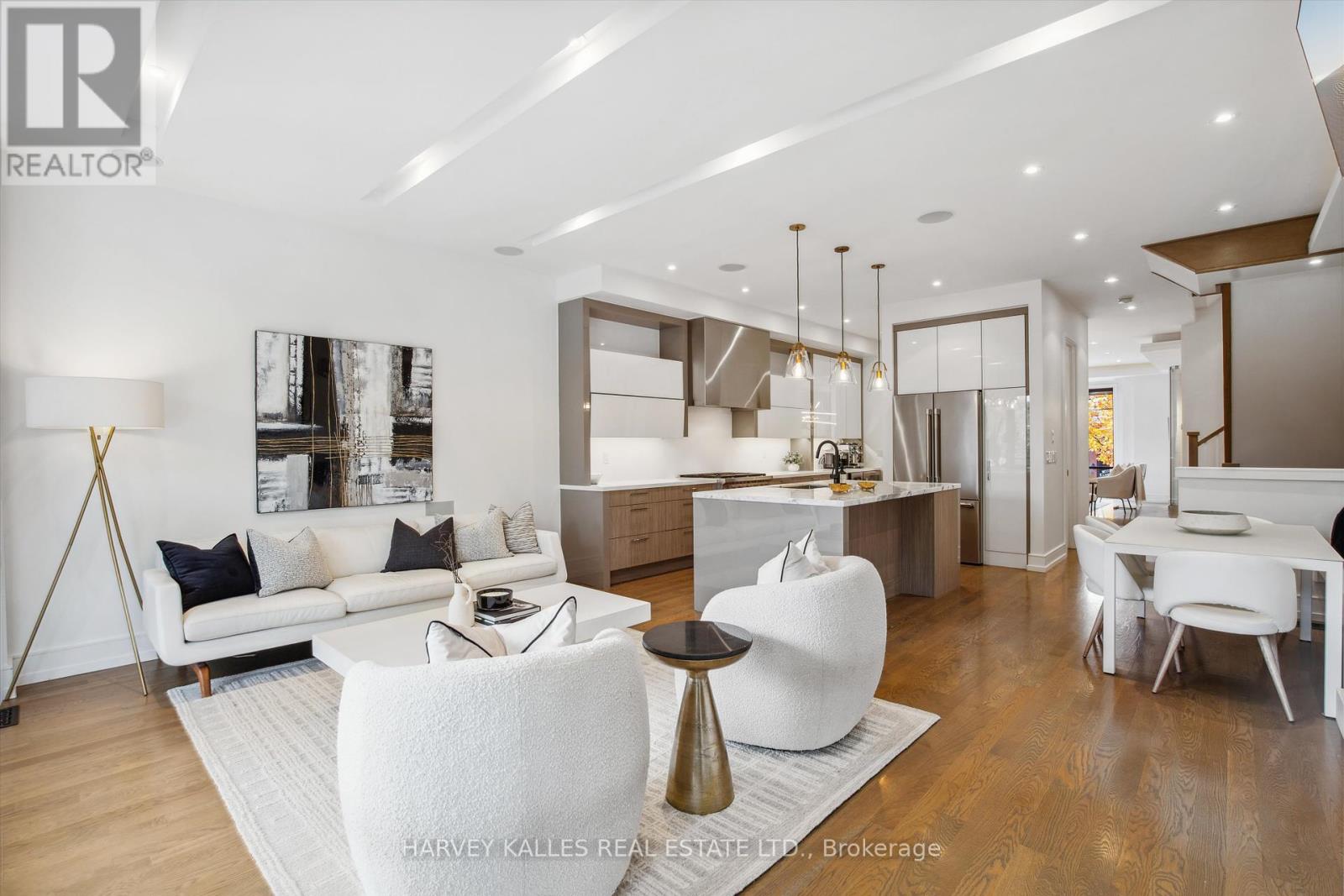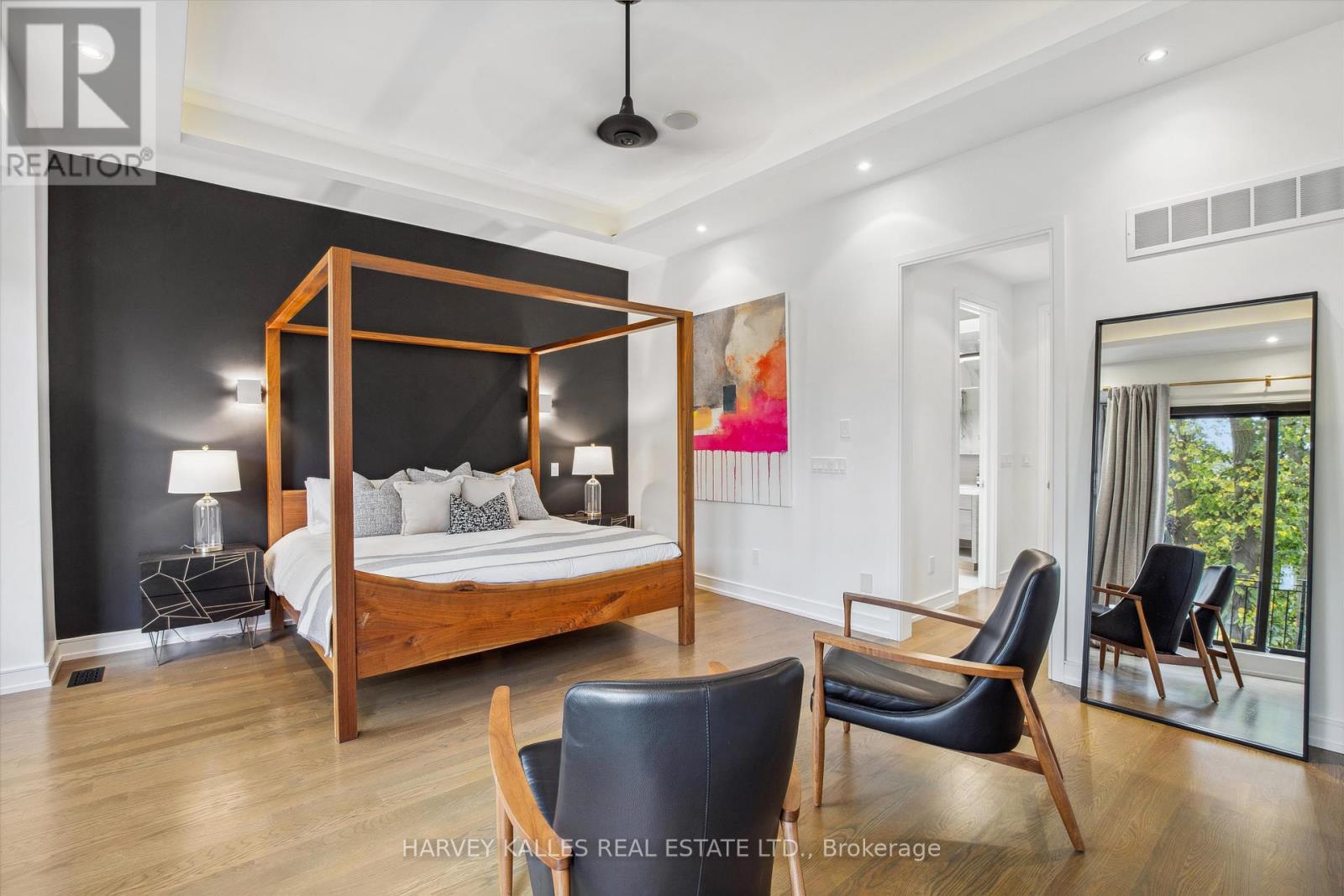6 Bedroom
6 Bathroom
Fireplace
Inground Pool
Central Air Conditioning
Forced Air
$3,799,000
Welcome To This Exceptional Contemporary Family Home In Lawrence Park North, Featuring 5+1 Bedrooms And 6 Bathrooms. Thoughtfully Designed With Both Style And Function In Mind, And Offers 4,000 Sqft Of Above Grade Living, This Three-Storey Home Boasts Spacious, Light-Filled Interiors And High-End Finishes. The Main Floor Is Perfect For Entertaining, With A Gourmet Kitchen Featuring An Italian Marble Island, A Family Room With A Marble-Framed Fireplace, And A Walkout To A Composite Deck And Yard. Upstairs, You'll Find Your Incredible Primary Suite, Plus 2 Additional Bedrooms On The Second Floor, Each With An Ensuite, While The Third Floor Includes Two More Bedrooms/Optional Office, An Additional Bath, And A Private Balcony! The Fully Above-Grade Lower Level Includes A Large Rec Room, A Nanny Suite Or Gym, Second Laundry, And Walkout Access To A 190-Foot-Deep Backyard! The Landscape Architecture Is Second To None, And Features A Fenced Turf Play Area, A Gorgeous Saltwater Pool With Composite Decking, And A Covered Patio With A Hot Tub For Year-Round Enjoyment. This Rare Find Offers An Unmatched Lifestyle In One Of Toronto's Most Coveted Neighborhoods. Truly A Must-See For The Discerning Buyer! **** EXTRAS **** Wolf Stove/Oven, Thermador Fridge/Freezer, Sharp Microwave, Dishwasher, 2x LG Washer/Dryer, All Elfs, All Window Coverings, Bull Frog Hot Tub, Salt Water Pool & Equipment (id:34792)
Open House
This property has open houses!
Starts at:
2:00 pm
Ends at:
4:00 pm
Property Details
|
MLS® Number
|
C9768105 |
|
Property Type
|
Single Family |
|
Community Name
|
Lawrence Park North |
|
Amenities Near By
|
Public Transit, Schools, Park |
|
Community Features
|
Community Centre |
|
Parking Space Total
|
2 |
|
Pool Type
|
Inground Pool |
Building
|
Bathroom Total
|
6 |
|
Bedrooms Above Ground
|
5 |
|
Bedrooms Below Ground
|
1 |
|
Bedrooms Total
|
6 |
|
Appliances
|
Dishwasher, Dryer, Freezer, Hot Tub, Microwave, Oven, Refrigerator, Stove, Washer, Window Coverings |
|
Basement Development
|
Finished |
|
Basement Features
|
Walk Out |
|
Basement Type
|
N/a (finished) |
|
Construction Style Attachment
|
Detached |
|
Cooling Type
|
Central Air Conditioning |
|
Exterior Finish
|
Brick, Stucco |
|
Fireplace Present
|
Yes |
|
Flooring Type
|
Hardwood, Carpeted, Tile |
|
Foundation Type
|
Unknown |
|
Half Bath Total
|
1 |
|
Heating Fuel
|
Natural Gas |
|
Heating Type
|
Forced Air |
|
Stories Total
|
3 |
|
Type
|
House |
|
Utility Water
|
Municipal Water |
Parking
Land
|
Acreage
|
No |
|
Fence Type
|
Fenced Yard |
|
Land Amenities
|
Public Transit, Schools, Park |
|
Sewer
|
Sanitary Sewer |
|
Size Depth
|
190 Ft |
|
Size Frontage
|
25 Ft |
|
Size Irregular
|
25 X 190 Ft |
|
Size Total Text
|
25 X 190 Ft |
Rooms
| Level |
Type |
Length |
Width |
Dimensions |
|
Second Level |
Primary Bedroom |
5.6 m |
4.9 m |
5.6 m x 4.9 m |
|
Second Level |
Bedroom 2 |
2.7 m |
3.3 m |
2.7 m x 3.3 m |
|
Second Level |
Bedroom 3 |
3.8 m |
3.3 m |
3.8 m x 3.3 m |
|
Third Level |
Bedroom 4 |
3.8 m |
5.2 m |
3.8 m x 5.2 m |
|
Third Level |
Bedroom 5 |
7.6 m |
4.8 m |
7.6 m x 4.8 m |
|
Lower Level |
Bedroom |
2.6 m |
3.1 m |
2.6 m x 3.1 m |
|
Lower Level |
Laundry Room |
2.6 m |
1.68 m |
2.6 m x 1.68 m |
|
Lower Level |
Recreational, Games Room |
5.6 m |
4 m |
5.6 m x 4 m |
|
Main Level |
Living Room |
5.6 m |
5 m |
5.6 m x 5 m |
|
Main Level |
Dining Room |
4.2 m |
2.2 m |
4.2 m x 2.2 m |
|
Main Level |
Kitchen |
3.2 m |
5.9 m |
3.2 m x 5.9 m |
|
Main Level |
Family Room |
5.6 m |
4.5 m |
5.6 m x 4.5 m |
Utilities
|
Cable
|
Available |
|
Sewer
|
Available |
https://www.realtor.ca/real-estate/27594507/137-ranleigh-avenue-toronto-lawrence-park-north-lawrence-park-north











































