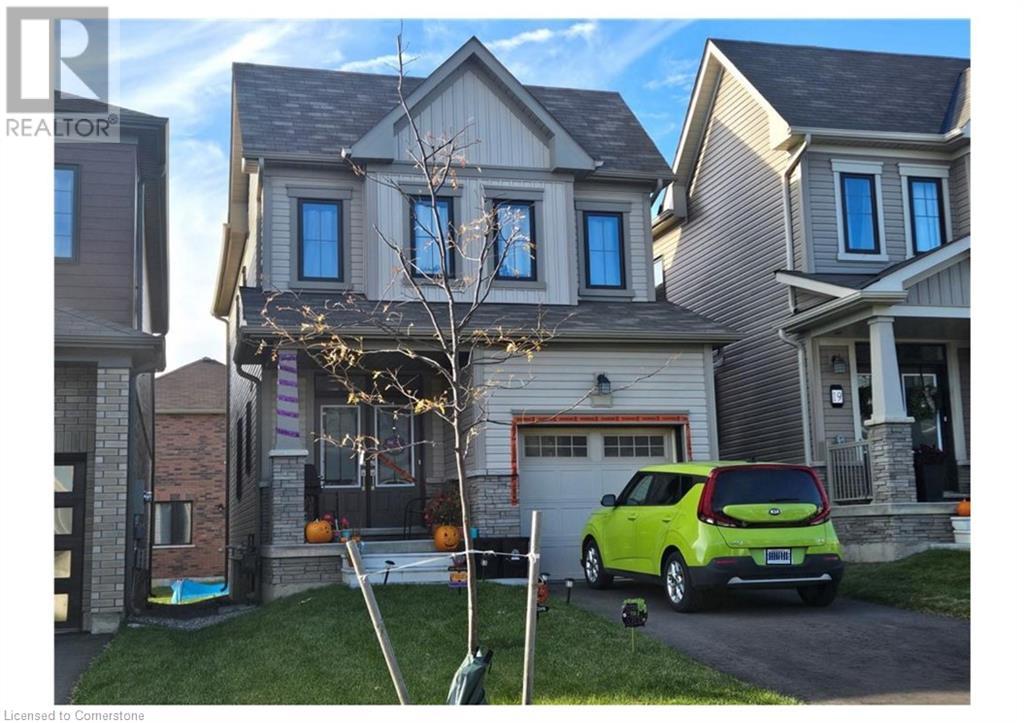3 Bedroom
2 Bathroom
1473 sqft
2 Level
Central Air Conditioning
Forced Air
$2,600 Monthly
Insurance
Luxury living is yours in this fantastic 2 year new 3-bedroom, 3-bathroom home in the new Avalon sub-division. Features include a large eat-in kitchen with island, patio doors to 10 x 10 deck (to be built), hardwood stairs, ensuite bath, walk-in closet, and 5 appliances. Just seconds away from the Grand River and hiking trails, 2 minutes to town and 15 minutes to the 403. Please note interior photos of vacant home were from 2 years ago. Available December 1st Please include Rental Application, Current Credit report, employment letter, proof of income and references. (id:34792)
Property Details
|
MLS® Number
|
40670696 |
|
Property Type
|
Single Family |
|
Amenities Near By
|
Golf Nearby, Park, Place Of Worship |
|
Community Features
|
Community Centre, School Bus |
|
Equipment Type
|
Water Heater |
|
Parking Space Total
|
3 |
|
Rental Equipment Type
|
Water Heater |
Building
|
Bathroom Total
|
2 |
|
Bedrooms Above Ground
|
3 |
|
Bedrooms Total
|
3 |
|
Appliances
|
Water Meter |
|
Architectural Style
|
2 Level |
|
Basement Development
|
Unfinished |
|
Basement Type
|
Full (unfinished) |
|
Constructed Date
|
2022 |
|
Construction Style Attachment
|
Detached |
|
Cooling Type
|
Central Air Conditioning |
|
Exterior Finish
|
Stone, Vinyl Siding |
|
Fire Protection
|
Smoke Detectors |
|
Foundation Type
|
Poured Concrete |
|
Half Bath Total
|
1 |
|
Heating Fuel
|
Natural Gas |
|
Heating Type
|
Forced Air |
|
Stories Total
|
2 |
|
Size Interior
|
1473 Sqft |
|
Type
|
House |
|
Utility Water
|
Municipal Water |
Parking
Land
|
Access Type
|
Road Access |
|
Acreage
|
No |
|
Land Amenities
|
Golf Nearby, Park, Place Of Worship |
|
Sewer
|
Municipal Sewage System |
|
Size Depth
|
92 Ft |
|
Size Frontage
|
27 Ft |
|
Size Total Text
|
Under 1/2 Acre |
|
Zoning Description
|
Res |
Rooms
| Level |
Type |
Length |
Width |
Dimensions |
|
Second Level |
Bedroom |
|
|
11'6'' x 9'1'' |
|
Second Level |
Bedroom |
|
|
11'1'' x 9'6'' |
|
Second Level |
3pc Bathroom |
|
|
Measurements not available |
|
Basement |
Utility Room |
|
|
Measurements not available |
|
Lower Level |
Storage |
|
|
Measurements not available |
|
Main Level |
Primary Bedroom |
|
|
13'1'' x 12'6'' |
|
Main Level |
2pc Bathroom |
|
|
Measurements not available |
|
Main Level |
Dining Room |
|
|
10'8'' x 9'2'' |
|
Main Level |
Kitchen |
|
|
10'8'' x 10'6'' |
|
Main Level |
Living Room |
|
|
15'4'' x 10'6'' |
Utilities
https://www.realtor.ca/real-estate/27595907/21-santos-drive-caledonia



















