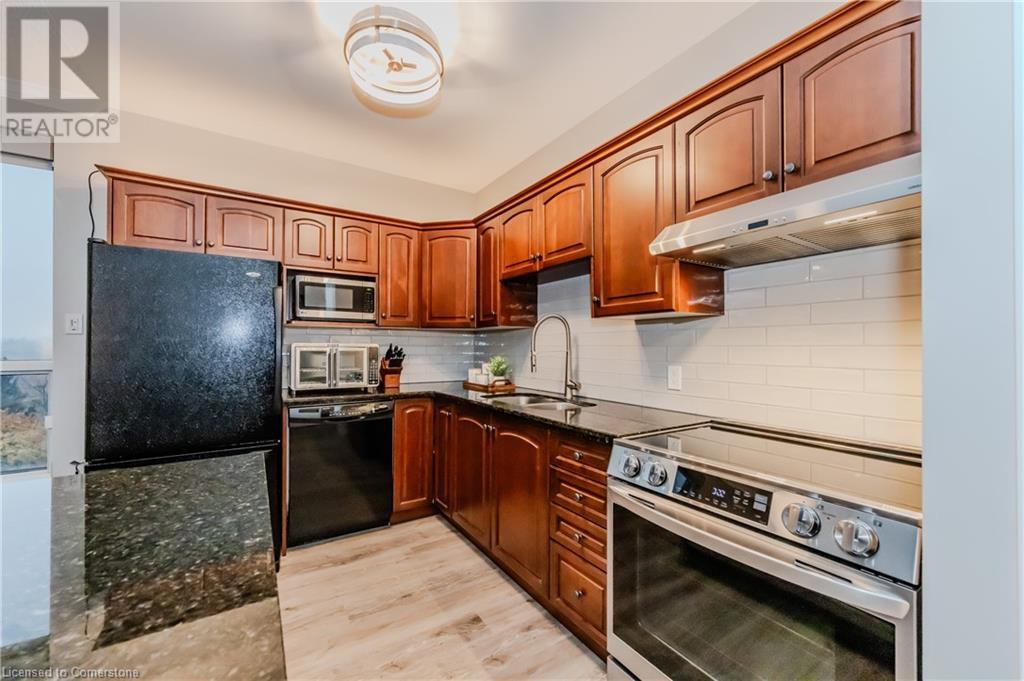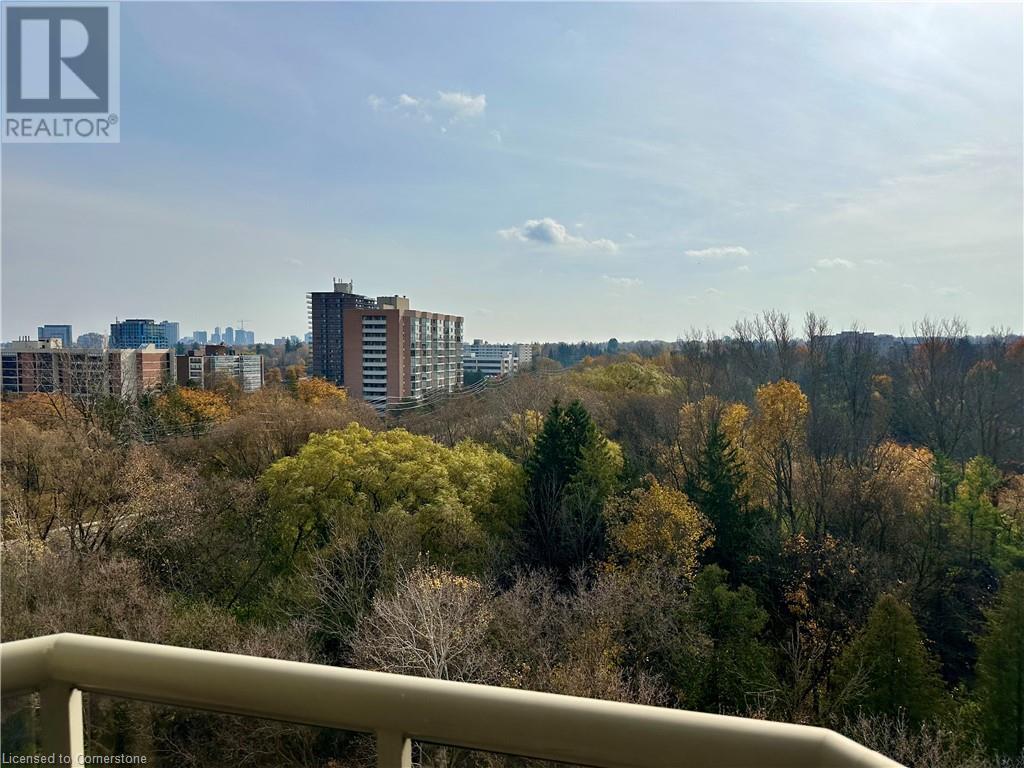255 Keats Way Unit# 804 Home For Sale Waterloo, Ontario N2L 6N6
40669943
Instantly Display All Photos
Complete this form to instantly display all photos and information. View as many properties as you wish.
$595,000Maintenance, Insurance, Heat, Landscaping, Property Management, Water, Parking
$782.78 Monthly
Maintenance, Insurance, Heat, Landscaping, Property Management, Water, Parking
$782.78 MonthlyWelcome to this stunning condo unit at 255 Keats Way, Waterloo! This beautifully upgraded 2-bedroom, 2-bathroom home spans over 1,300 sqft and offers breathtaking southwest views that flood the open-concept kitchen and living area with natural light. Cozy up to the electric fireplace or step out onto your private balcony to unwind. Recent upgrades include new flooring, solar powered blinds throughout, and a newly added kitchen island with granite countertops, complemented by a new stove, range hood, and backsplash tiles. Both bathrooms have been thoughtfully renovated—one featuring a walk-in shower, and the other a relaxing tub. Enjoy the convenience of this prime location, just a short walk from grocery stores, popular restaurants, the Waterloo REC Centre, Waterloo Park, the University of Waterloo, and the LRT. With an underground parking spot, a secure locker, and proximity to all essentials, this condo is the perfect blend of comfort, style, and accessibility. (id:34792)
Property Details
| MLS® Number | 40669943 |
| Property Type | Single Family |
| Amenities Near By | Hospital, Park, Place Of Worship, Playground, Public Transit, Schools, Shopping |
| Community Features | School Bus |
| Features | Southern Exposure, Conservation/green Belt, Balcony |
| Parking Space Total | 1 |
| Storage Type | Locker |
| View Type | View (panoramic) |
Building
| Bathroom Total | 2 |
| Bedrooms Above Ground | 2 |
| Bedrooms Total | 2 |
| Amenities | Exercise Centre, Party Room |
| Appliances | Dishwasher, Dryer, Microwave, Refrigerator, Stove, Washer, Window Coverings |
| Basement Type | None |
| Constructed Date | 2003 |
| Construction Style Attachment | Attached |
| Cooling Type | Central Air Conditioning |
| Exterior Finish | Stucco |
| Fireplace Fuel | Electric |
| Fireplace Present | Yes |
| Fireplace Total | 1 |
| Fireplace Type | Other - See Remarks |
| Foundation Type | Unknown |
| Heating Type | Forced Air |
| Stories Total | 1 |
| Size Interior | 1326 Sqft |
| Type | Apartment |
| Utility Water | Municipal Water |
Parking
| Underground | |
| Visitor Parking |
Land
| Acreage | No |
| Land Amenities | Hospital, Park, Place Of Worship, Playground, Public Transit, Schools, Shopping |
| Sewer | Municipal Sewage System |
| Size Total Text | Under 1/2 Acre |
| Zoning Description | Rmu-40 |
Rooms
| Level | Type | Length | Width | Dimensions |
|---|---|---|---|---|
| Main Level | 4pc Bathroom | Measurements not available | ||
| Main Level | Bedroom | 9'7'' x 17'2'' | ||
| Main Level | Full Bathroom | 8'1'' x 4'11'' | ||
| Main Level | Primary Bedroom | 16'2'' x 11'10'' | ||
| Main Level | Kitchen | 12'7'' x 7'9'' | ||
| Main Level | Living Room | 21'2'' x 18'2'' |
https://www.realtor.ca/real-estate/27598078/255-keats-way-unit-804-waterloo























