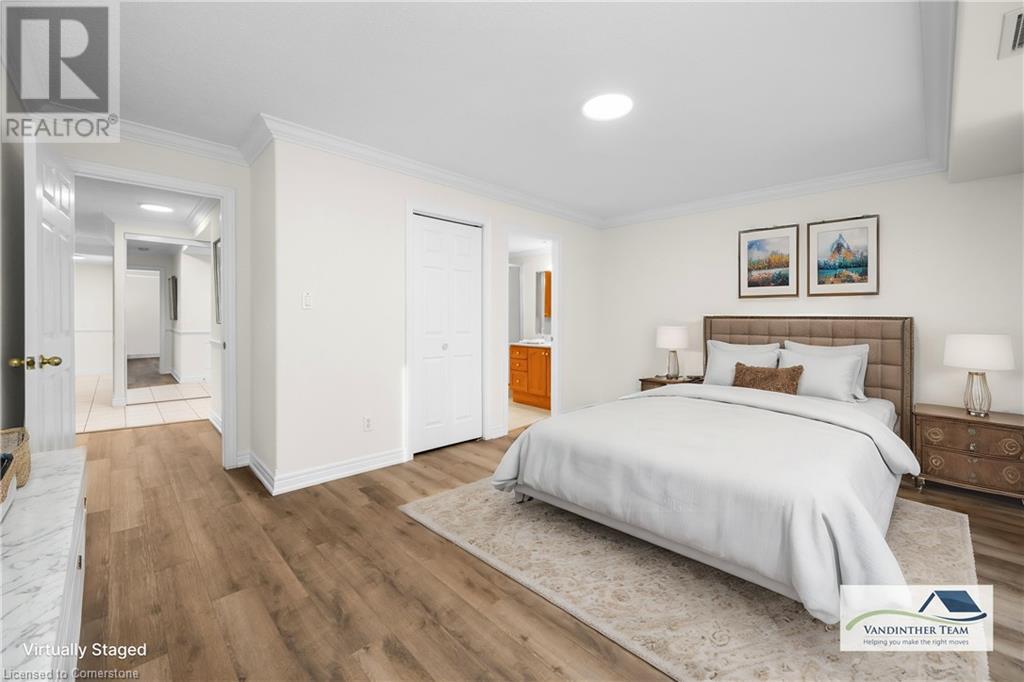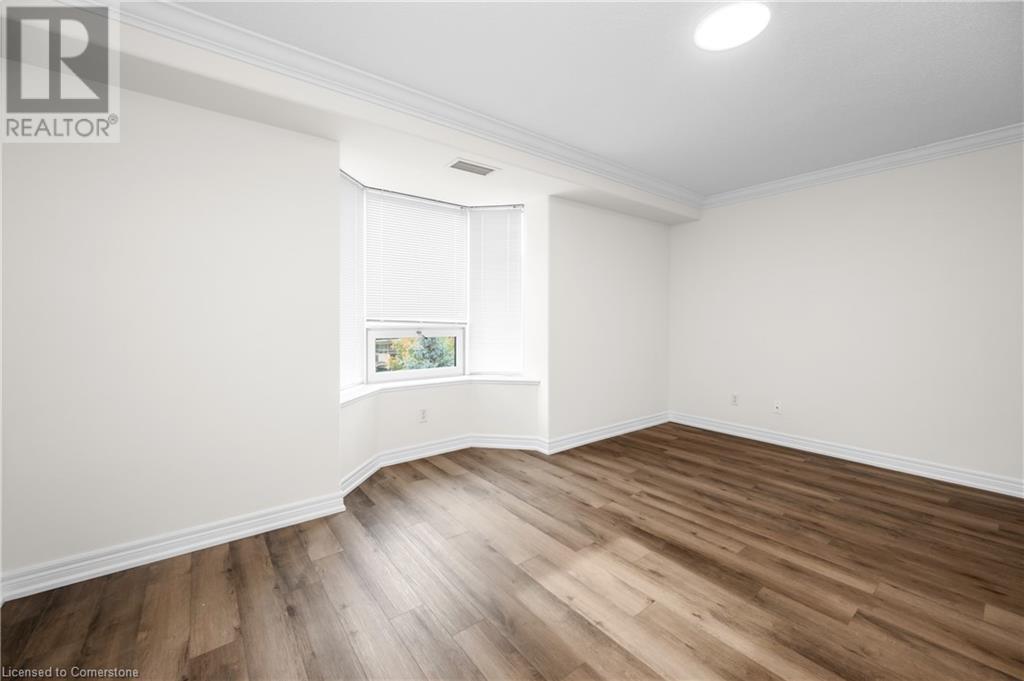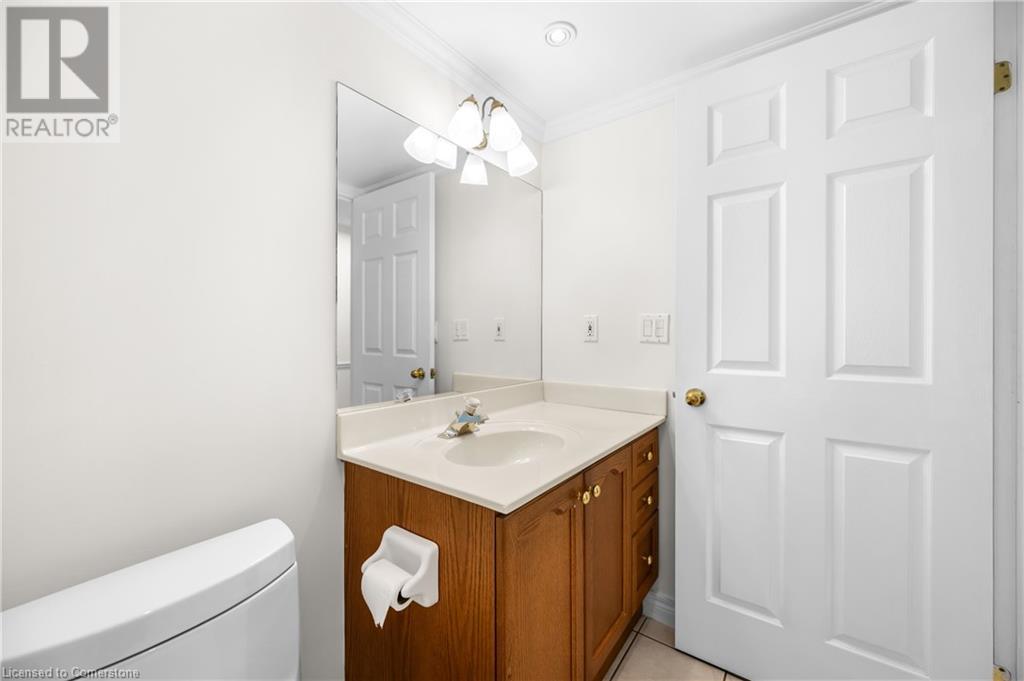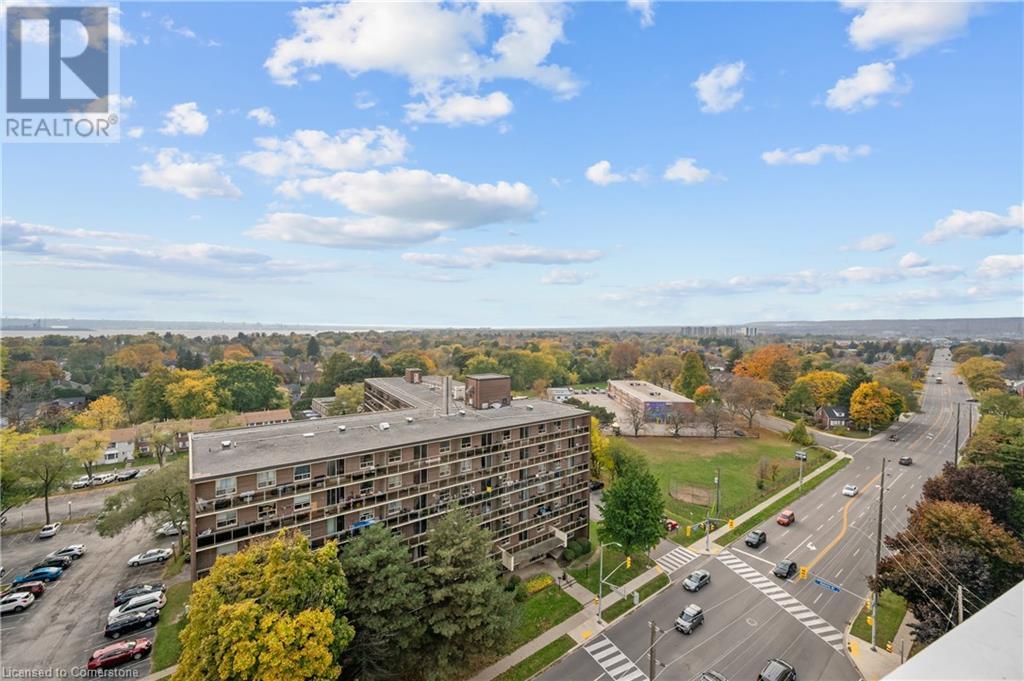1272 Ontario Street Unit# 402 Home For Sale Burlington, Ontario L7S 2L8
40670621
Instantly Display All Photos
Complete this form to instantly display all photos and information. View as many properties as you wish.
$758,800Maintenance, Insurance, Landscaping, Water, Parking
$869 Monthly
Maintenance, Insurance, Landscaping, Water, Parking
$869 MonthlyWelcome to this fabulous, bright and super spacious 2 bedroom, 2 bathroom corner suite in the lovely “Maples” building which is ideally located in highly sought after downtown Burlington….A perfect location, just a short walk to the lake, Spencer Smith Park, waterfront trail, great shops, restaurants, Burlington Art Gallery, Performing Arts Center and quick access to the highways! This 1430 sq ft corner unit boasts a great floor plan, foyer with big mirrored front hall closet, large open concept living and dining rooms with fresh paint, updated flooring and baseboards as well as a walk out to the large balcony. The eat-in kitchen features lots of cabinet and quartz counter space, side wall pantry and updated appliances. Both bedrooms are generous in size and also have newer flooring. A real bonus is the In-suite laundry and storage room as well as a private locker and premium location parking space being straight across the entrance from underground into the building. Building has a community/party room on top floor with outdoor space as well as availability of a guest suite! (id:34792)
Property Details
| MLS® Number | 40670621 |
| Property Type | Single Family |
| Amenities Near By | Hospital, Place Of Worship, Playground, Public Transit, Shopping |
| Equipment Type | Water Heater |
| Features | Southern Exposure, Balcony |
| Parking Space Total | 1 |
| Rental Equipment Type | Water Heater |
| Storage Type | Locker |
Building
| Bathroom Total | 2 |
| Bedrooms Above Ground | 2 |
| Bedrooms Total | 2 |
| Amenities | Guest Suite, Party Room |
| Appliances | Dishwasher, Dryer, Freezer, Refrigerator, Stove, Washer, Microwave Built-in |
| Basement Type | None |
| Construction Material | Concrete Block, Concrete Walls |
| Construction Style Attachment | Attached |
| Cooling Type | Central Air Conditioning |
| Exterior Finish | Concrete, Metal |
| Heating Type | Forced Air |
| Stories Total | 1 |
| Size Interior | 1430 Sqft |
| Type | Apartment |
| Utility Water | Municipal Water |
Parking
| Underground | |
| None |
Land
| Access Type | Highway Access, Highway Nearby |
| Acreage | No |
| Land Amenities | Hospital, Place Of Worship, Playground, Public Transit, Shopping |
| Sewer | Municipal Sewage System |
| Size Total Text | Unknown |
| Zoning Description | Residential |
Rooms
| Level | Type | Length | Width | Dimensions |
|---|---|---|---|---|
| Main Level | Laundry Room | 8'1'' x 7'1'' | ||
| Main Level | 4pc Bathroom | 8'10'' x 5'2'' | ||
| Main Level | Bedroom | 10'1'' x 17'1'' | ||
| Main Level | 3pc Bathroom | 7'5'' x 5'11'' | ||
| Main Level | Primary Bedroom | 18'1'' x 16'1'' | ||
| Main Level | Kitchen | 13'0'' x 9'3'' | ||
| Main Level | Dining Room | 12'11'' x 11'11'' | ||
| Main Level | Living Room | 23'0'' x 21'2'' |
https://www.realtor.ca/real-estate/27602280/1272-ontario-street-unit-402-burlington

















































